Architecturally designed and master built in 2003, this generously proportioned tri-level family home is absolute quality, and has been incredibly well looked after. Set in an attractive and sought-after pocket of Faulconbridge alongside other prestigious homes, its position is whisper quiet, yet the property is walking distance to Springwood High School, Faulconbridge Public School, Tom Hunter Park, the bus stop, and local shops and restaurants.
As you enter the residence you are captivated by the generous entrance hall, which leads through to the formal living spaces; a lounge and a dining area. On this level you will also find a spacious study, as well as access to the oversized double garage.
The middle level is comprised of an open plan family room, meals area, and the kitchen. This gourmet kitchen offers a chic modern aesthetic with dark granite benchtops, plenty of cooking space including an island breakfast bar, a gas cooktop, stainless steel appliances including a dishwasher, an elevated oven, and ample cabinetry.
On this level you will also find the large laundry which has external access, as well as a powder room. Flowing from the meals area through bi-fold doors is the outdoor entertaining area which offers both covered and exposed areas so that it can be enjoyed year round. This overlooks the incredibly private, fully fenced, and low maintenance backyard; a gently sloping lawn surrounded by manicured gardens.
The upper floor contains five queen-sized bedrooms, all with built-in wardrobes, including the master bedroom which features an en-suite bathroom, a walk-in wardrobe, and a private balcony. The rest of the bedrooms are serviced by a light-filled family bathroom with the convenience of a separate toilet. Additional features to note include: gas heating outlets; gas hot water; zoned ducted air conditioning; brush box timber floors; ample storage space; additional off street parking.
Summary of features include:
-Five bedrooms with built-ins; master with WIR, en-suite, balcony
-Study; light-filled family bathroom; additional powder room
-Two living areas; two dining areas; ducted a/c; gas heating/water
-Eat-in kitchen with granite benchtops, gas, dishwasher
-Covered outdoor entertaining area; private fenced manicured yard
-Quiet attractive neighbourhood; walk to schools, parks, shops
Please contact Lister & Cole Estate Agents for further details on this exquisite family home.
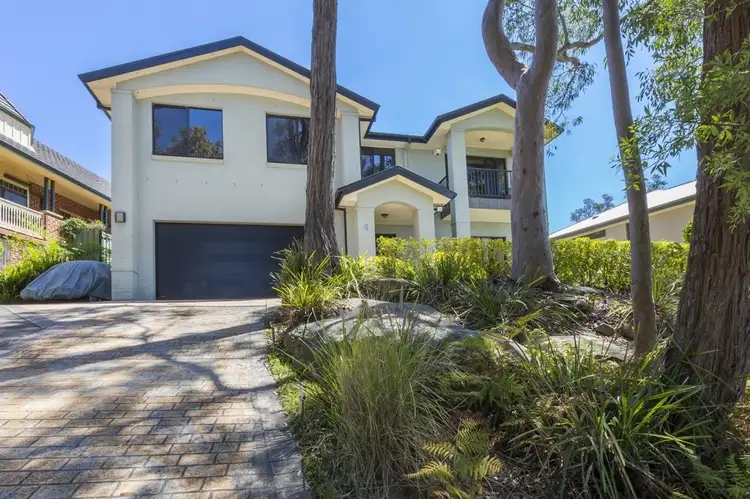
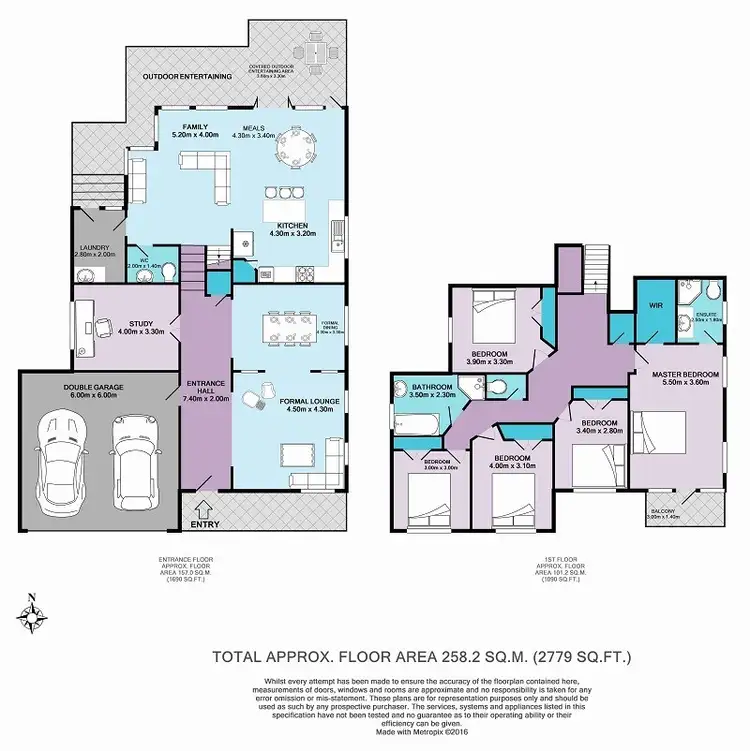
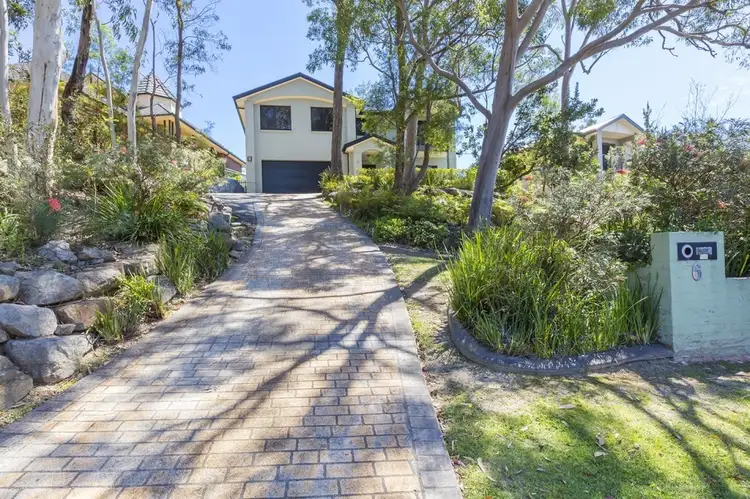
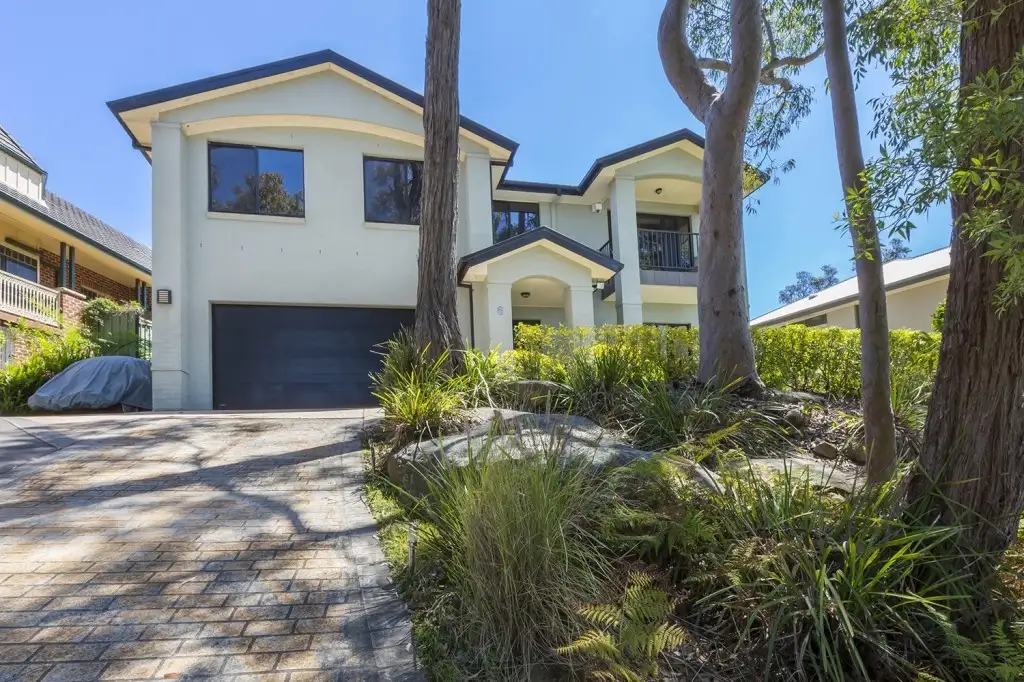


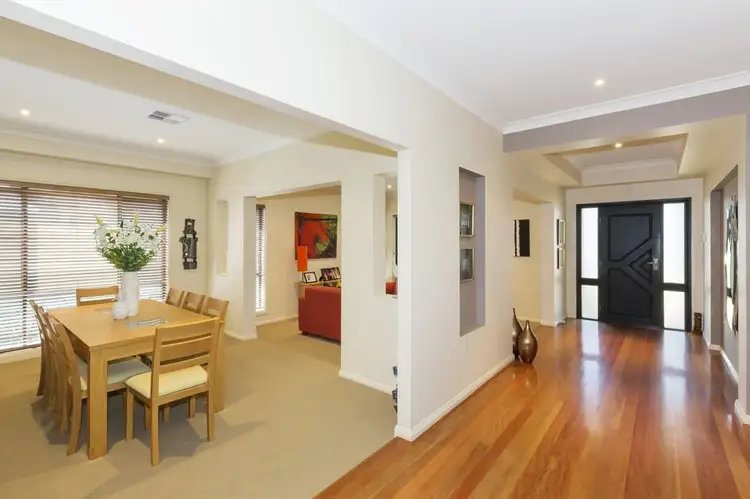
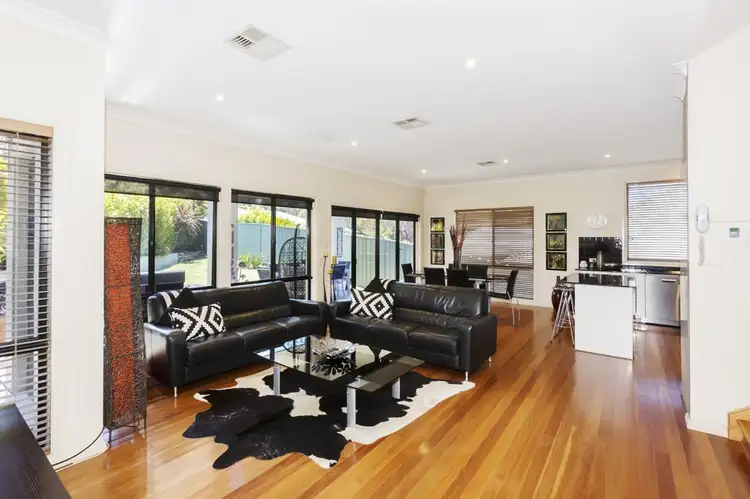
 View more
View more View more
View more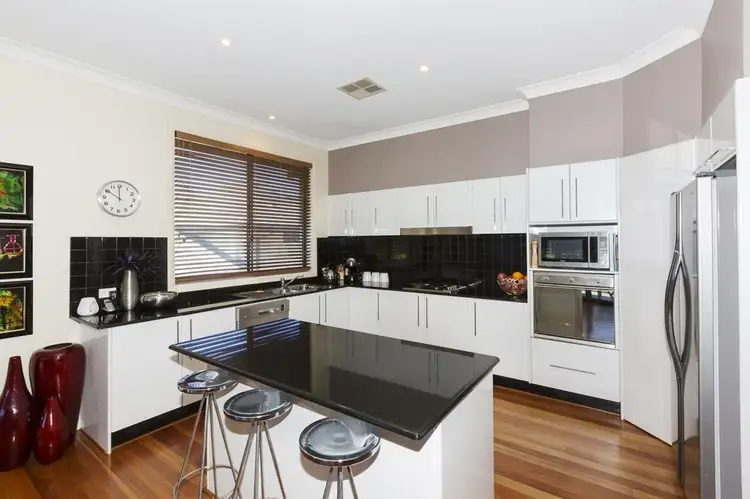 View more
View more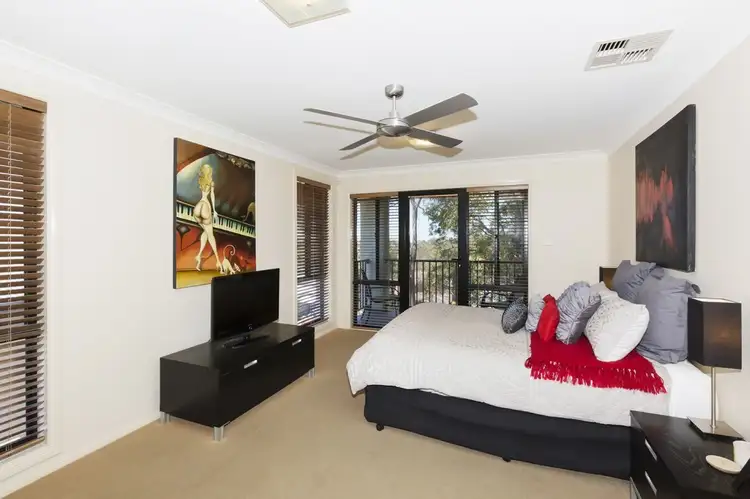 View more
View more
