Positioned within views of a stunning riverside setting, this beautifully finished, brand-new home sits proudly on a rare and expansive 1,495m² block—offering space, luxury, and versatility for the modern family or hobbyist. This truly is 'Premium Estate living' at its best!
From the moment you arrive, you'll be impressed by the immaculately landscaped gardens, wide side access, and an abundance of secure parking—perfect for a caravan, boat, or trailer.
Step inside to discover a home built for comfort and style, featuring: High 2.55m ceilings, double-glazed windows, high skirting boards and a combination of square set and decorative cornices throughout. Spacious open plan living with impressive storage options that include, a walk-in linen cupboard and a designated, double door drying cupboard with hanging racks and much more!
The main open plan area features a sleek, contemporary kitchen with quartz stone bench-tops, spacious island bench, large pantry with power points, 900ml cooker and large drawers with self-close cabinetry. A spacious dining area and living provide direct access to a west facing undercover entertaining area. A 3rd living area or kids retreat is ideally positioned towards the back end of the home, featuring hybrid flooring for added durability.
The generously sized master suite provides a large walk-in robe and spacious en-suite with quartz stone bench-tops, walk-in shower with dual shower heads and double vanity with quartz stone bench-tops. A separate toilet is ideal for added privacy. All remaining bedrooms are well-sized, fitted with built-in robes, ceilings fans and double blinds. A beautiful family bathroom with quartz stone bench-tops, luxuries deep bath and plantation shutters. A family sized laundry with ample storage via bottom and overhead cabinetry and bench space.
A family sized entertaining area ( insulated ceiling ) is west facing and looks out to a dedicated fire pit area with permanent and stylish seating. Side access is via an engineered steel frame gate with stained timber cladding and provides ample parking space for a large caravan or boat with 2.85m of gate width. A 'salt creek' rock provides a low maintenance finish that looks great and runs all the way down the west side of the home.
Extra parking is no issue, with a 4-car width driveway leading into a 4-car garage with 2.15m clearance under all 3 roller doors. Access to the 12x7m rear shed is via a double sized rear roller door with a double width, concrete drive leading to the rear shed. For the shed lovers, we have the dream shed! ideal for a workshop, additional vehicles, or recreational toys. Loads of space, insulated roof, and walls, with extra insulation bats added in the walls and ply board over the top, making it perfect temperature control and wall mounting.
With quality finishes across every room, this is more than just a home—it's a complete lifestyle package, combining modern comfort, premium upgrades, and unmatched space in a peaceful, riverside location.
Opportunities like this don't come up often. Inspect today and experience the space, quality, and convenience this incredible property has to offer.
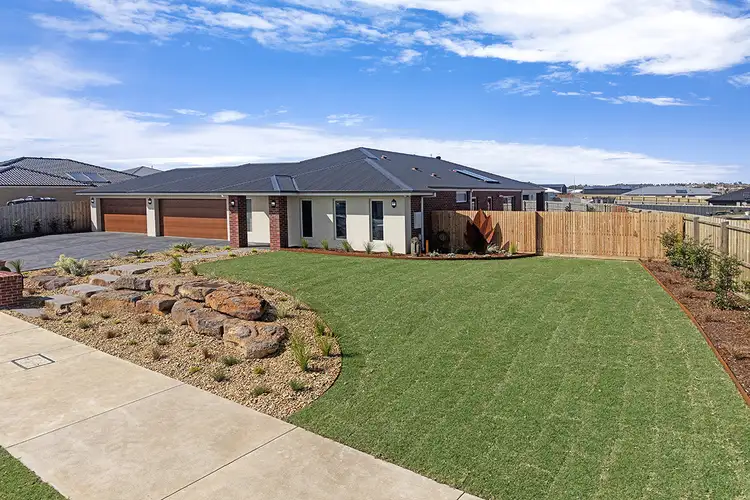
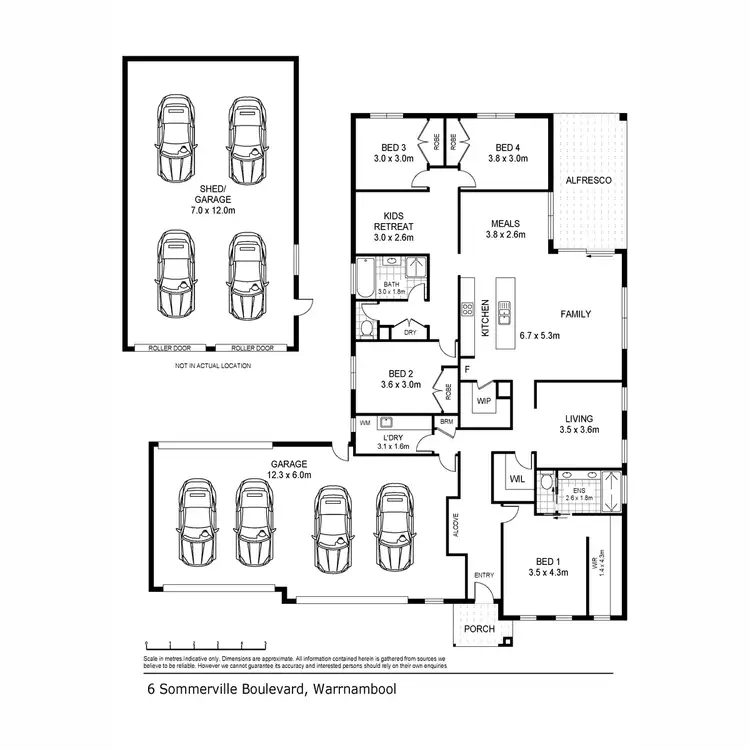

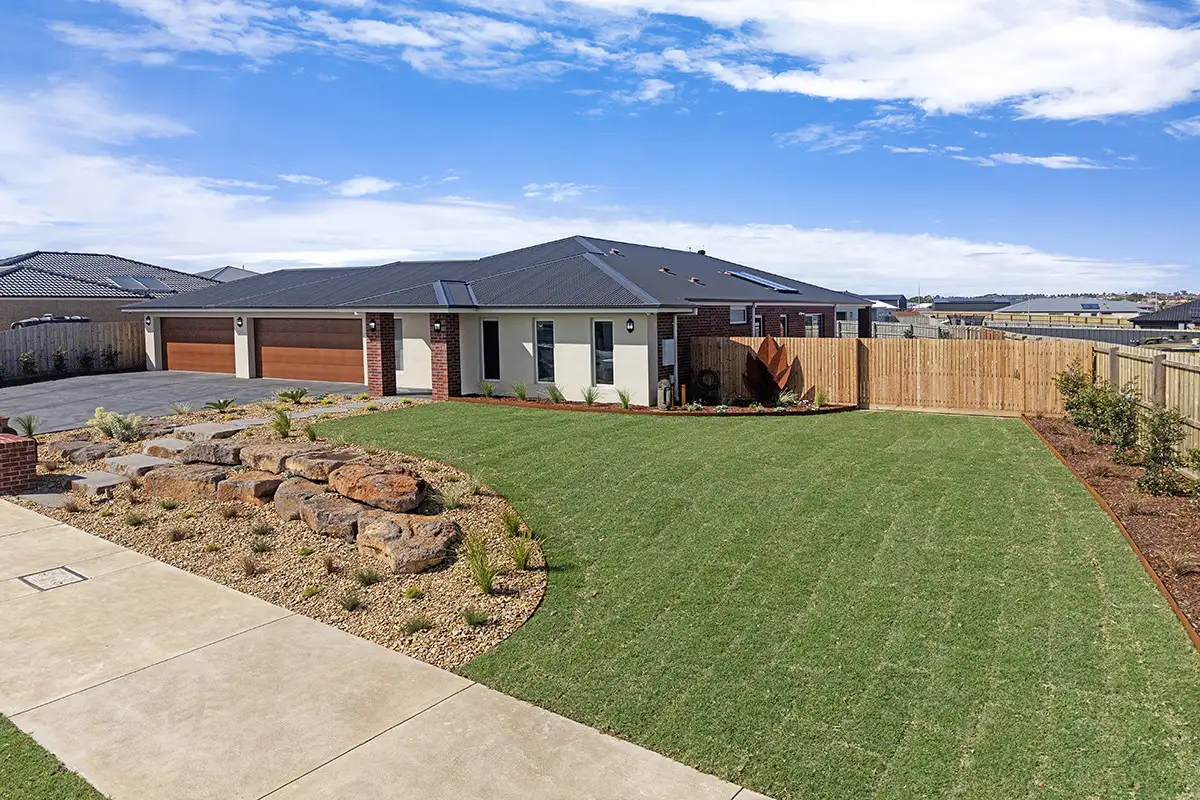



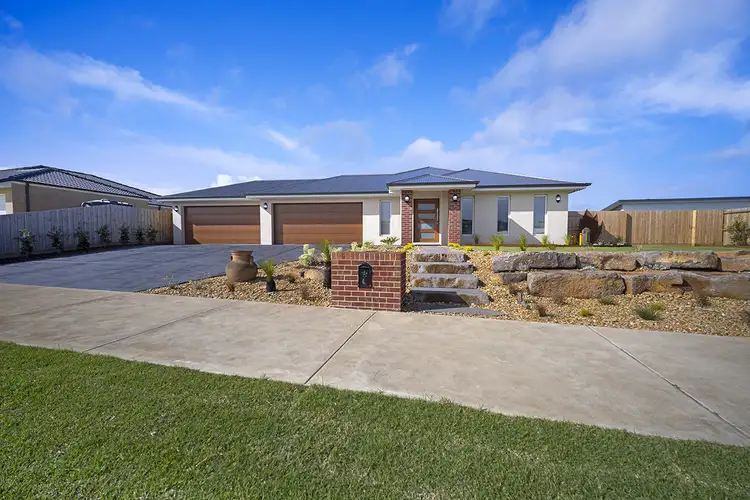
 View more
View more View more
View more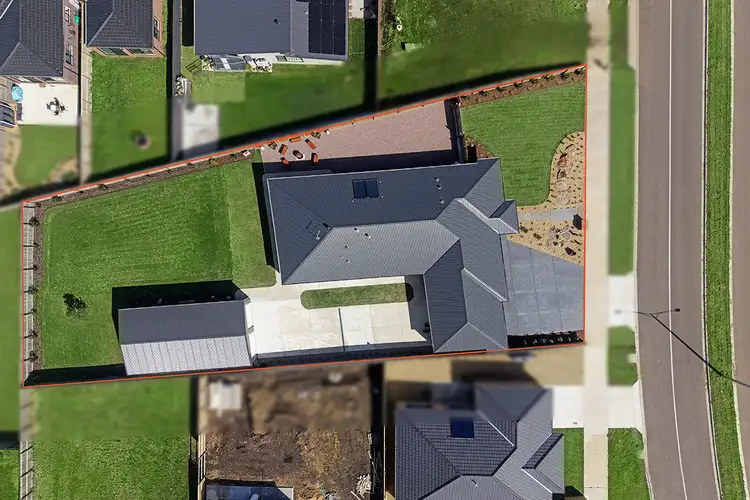 View more
View more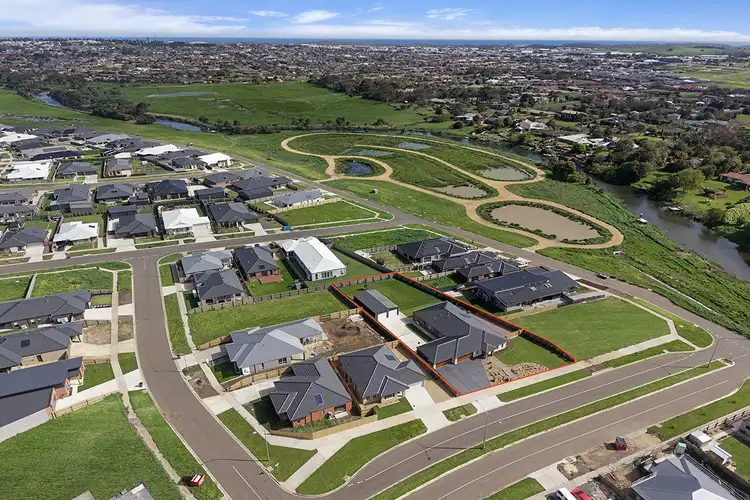 View more
View more
