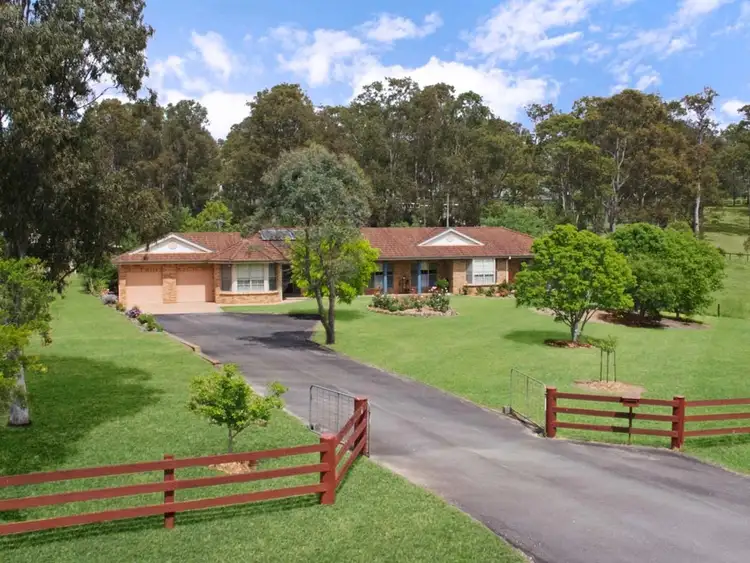Set amidst lush grasslands at peaceful Nelsons Plains between Raymond Terrace and Seaham this lovely four-acre property offers a tranquil rural lifestyle just minutes from the city.
Behind a picturesque post and rail fence awaits a stylish yet practical home that promises to cater to your family’s every need while the surrounding land allows for prime rest and relaxation along with simple agricultural hobbies.
Located in a quiet cul-de-sac the attractive brick and tiled roof home is just 15-years-old and offers sweeping, light-filled living spaces and generous bedrooms with a serene ambience.
A long sealed driveway meanders past a swathe of fragrant roses in all colours up to the single-level house where a quaint verandah ushers you indoors.
A tiled entry foyer greets you and branches out to the formal, carpeted living spaces on the left and the spacious, tiled, casual zones on the right.
The spacious kitchen is perfectly located between the two living zones so whether you’re hosting a formal dinner party or a quiet family tea you’re ideally positioned.
The kitchen is a cook’s dream with laminate benches, lots of off white cabinetry, a huge walk-in pantry and quality appliances, including a dishwasher.
Bay windows are a design feature of the home and are in both the formal lounge and dining area and the casual family and rumpus room.
These, combined with other picture windows, fill the rooms with light and create a lovely warm atmosphere in the home.
All of the living zones are spacious and the first class fittings and fixtures used throughout the home really shine in these areas with quality window furnishings and light fittings among the standouts.
The home also has a huge 7m x5.6m internal rumpus/entertaining area located off the fifth bedroom.
This space, which opens through sliding doors to the rear yard, is ideal as an area to host parties or family gatherings and could also be reconfigured, with the bedroom, as a granny flat.
Sliding doors also open off the family room to a spacious undercover entertaining area, with barbecue, which overlooks the in-ground pool.
Surrounded by landscaped gardens, this area is a paradise in which to relax, especially in the warmer months.
The home has five carpeted bedrooms, four with built-in robes the fifth bedroom features a large walk-in robe plus two bathrooms including one with a luxuriously deep corner bath.
The home has ducted air conditioning, windows and doors have security screens and deadlocks on external doors.
The environmentally conscious will be pleased with the solar panels on the northern roof, while a whole house security system caters for your safety needs.
Outdoors the fully fenced block includes a cow/horse paddock with a loading bay and there are steel bird aviaries as well as a chicken coop.
A large, deep dam and established trees, including fruit trees, add to the lush surrounds while a large farm shed, with rear and side carport attachments, for five cars, cater for more practical needs.
A double garage with internal access is attached to the house and lockable front gates flank the property.
The property is just an eight-minute drive to shopping centres in Raymond Terrace, while Maitland or Green Hills is 20 minutes and Newcastle is a 40-minute trip.
School buses run from the end of the street to public and private schools in Raymond Terrace and Maitland.
This property is proudly marketed by Hunter River Realty Group, for further information call 4934 4111.








 View more
View more View more
View more View more
View more View more
View more
