Nestled in a prime location with 270 degree water and reserve views, this coastal getaway offers the perfect blend of comfort, style, and versatility. With multiple living spaces and high-quality finishes, this property is ideal for those seeking a peaceful lifestyle without compromising on convenience or space.
The open-plan kitchen, dining, and living area forms the heart of the home, boasting 2.7-metre high ceilings, creating an airy, open feel throughout the home. The kitchen is well-appointed, featuring stunning Red Gum bench tops, electric oven, dishwasher, and double sink – ideal for family living and entertaining. The expansive living area includes a beautiful combustion fireplace with wood fire pizza oven. The living room seamlessly flows to a large balcony, where you can take in 270-degree views over the water, reserve, and out to Kellidie Bay.
The home features four generously sized bedrooms, each designed with comfort and convenience in mind. The master bedroom, offering built-in robes with barn doors, a ceiling fan, and an ensuite that also serves as the second bathroom. The remaining three bedrooms offer flexibility, each with unique features to suit a variety of needs. Bedroom 2 includes a walk-in robes, a ceiling fan, down lights, and beautiful water views. Bedroom 3 features a walk-in robe and ceiling fan, while Bedroom 4 boasts down lights, and views of the bay, as well as floating floors that add a modern touch.
In addition to the upstairs residence, the property includes a versatile downstairs living area, perfect for accommodating extra guests. This private living space is complete with floating floors, down lights, and a two-way bathroom featuring a shower, bath, and vanity, and a separate toilet for added convenience. The laundry is also located downstairs, featuring ample storage and bench space.
Externally, the property is just as impressive. A large 9x9 meter shed with 2.7-meter clearance and cement flooring provides ample space for storage, a workshop, or any number of hobbies. The downstairs undercover entertaining area, complete with low-maintenance fake lawn, creates a green oasis perfect for gatherings or peaceful relaxation. The home is also equipped with approx 55,000 litres of rainwater, and a solar hot water system, offering both energy efficiency and sustainability.
Make the most out of this coastal retreat:
- 55,000 (approx) litres of rainwater plumbed throughout
- Solar hot water system
- Jarrah staircase
- Red gum bench top
- 270 degree views of the bay and reserve
- Bedrooms 1, 2 & 3 with WIR and ceiling fans
- Multiple living/entertaining areas
- 2.7m high ceilings
- 2.7m clearance on shed
- Double glazed windows
Specifications:
CT / 5392/151
Council / Lower Eyre Peninsula
Zoning / N
Built / 2012
Land / 874m2 (approx)
Frontage / 25m
Council Rates / $2,795.75pa
Emergency Services Levy / $97.75pa
SA Water / $78.60pq
Estimated rental assessment /$600 - $630 per week/ Written rental assessment can be provided upon request
Nearby Schools / Lake Wangary School, Port Lincoln Junior P.S, Lincoln Gardens P.S, Kirton Point P.S, Port Lincoln H.S, Cummins Area School, Tumby Bay Area School
Disclaimer: All information provided has been obtained from sources we believe to be accurate, however, we cannot guarantee the information is accurate and we accept no liability for any errors or omissions (including but not limited to a property's land size, floor plans and size, building age and condition). Interested parties should make their own enquiries and obtain their own legal and financial advice. Should this property be scheduled for auction, the Vendor's Statement may be inspected at any Harris Real Estate office for 3 consecutive business days immediately preceding the auction and at the auction for 30 minutes before it starts. RLA | 226409
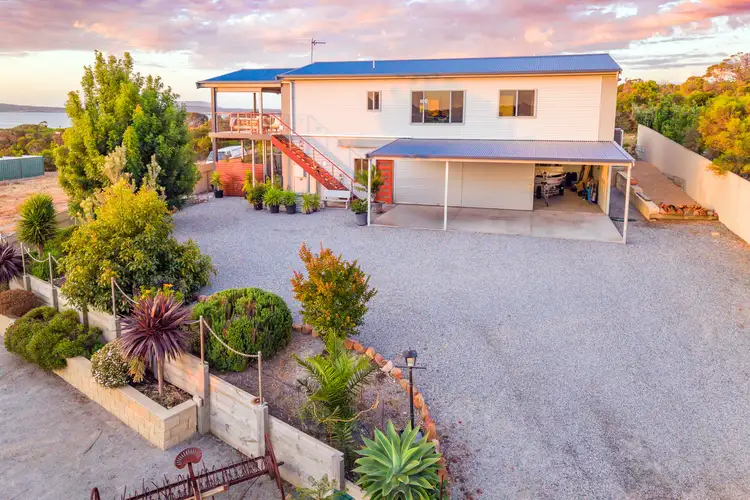
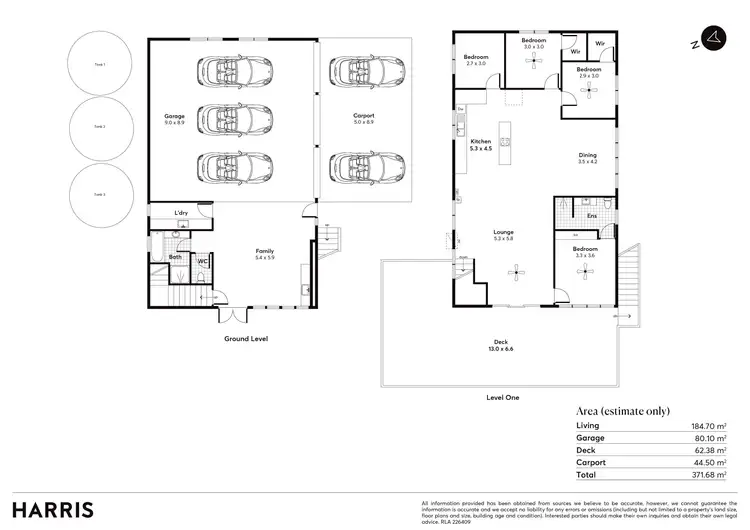
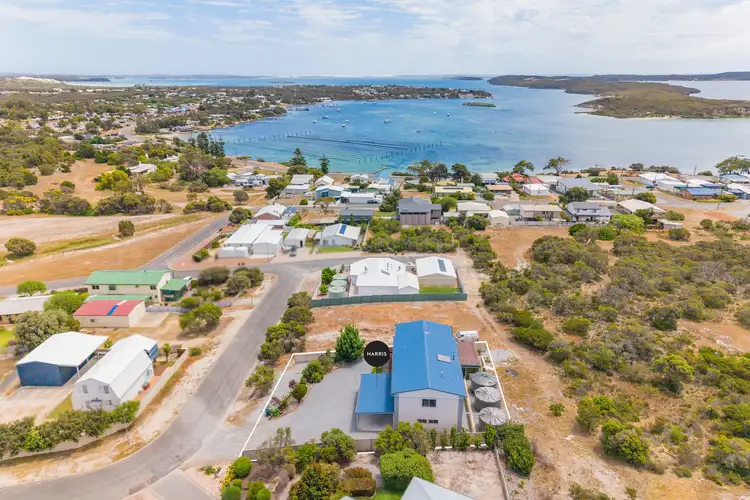
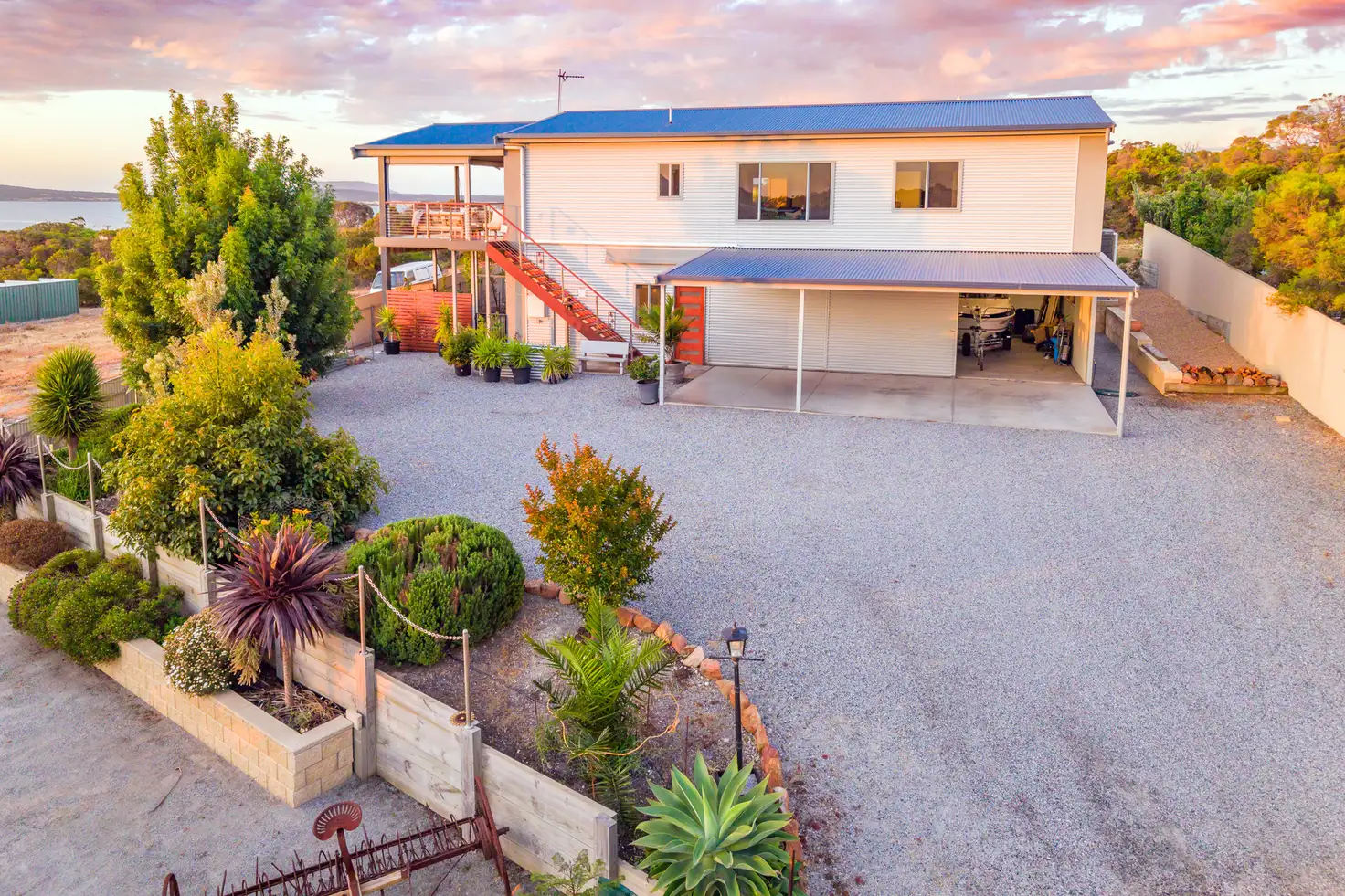


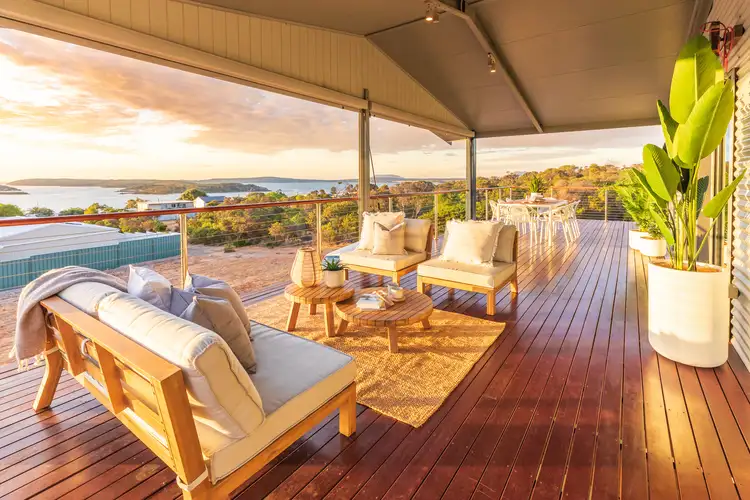
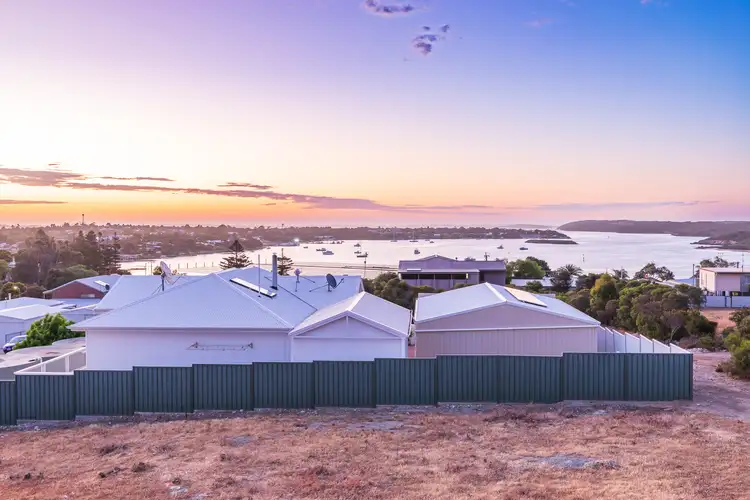
 View more
View more View more
View more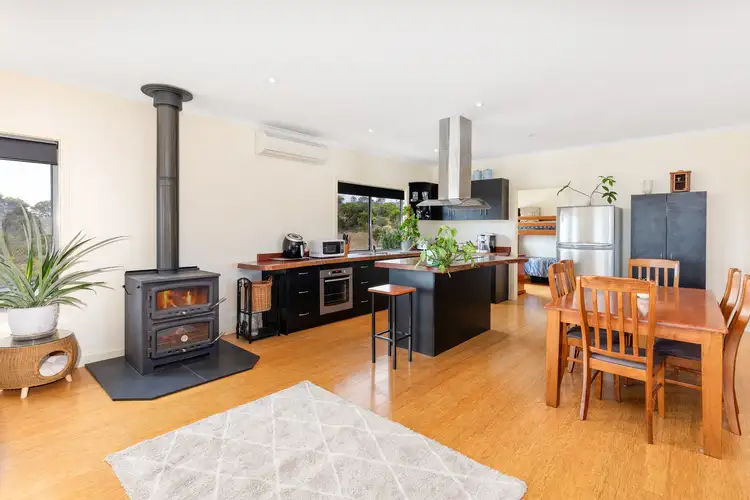 View more
View more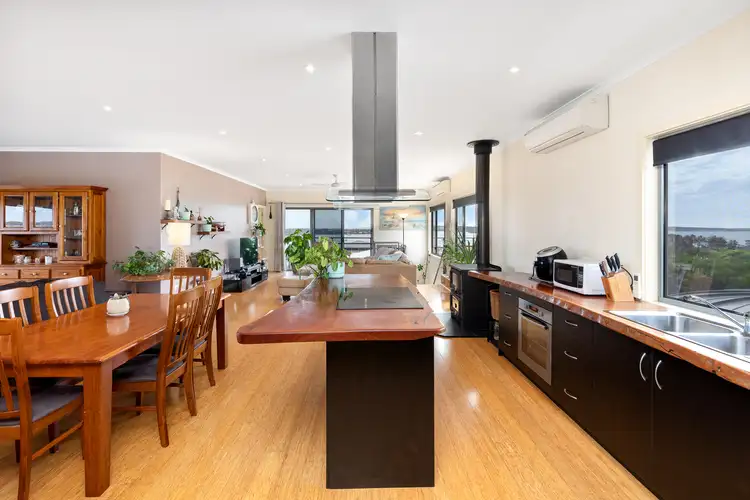 View more
View more
