Live a luxurious lifestyle beachside in Port Douglas with this lavish, fully renovated, fully furnished property that would be perfectly suited to owner occupiers, investors, or those wishing to trade the colder southern winters for a tropical reprieve. Even better - the vendors are offering a leaseback option with 6% NET guaranteed!
Built over two levels, this sprawling home resides under the shade of swaying palms, within 400 metres (straight line) of famous Four Mile Beach and adjacent to the renowned Mirage Country Club.
The home's attractive street appeal complete with manicured lawns, lush established gardens and crisp painted driveway immediately draws you in.
Inside, the beach-inspired entry foyer provides the first clues to what lies within, with a sliding door leading into the lower level and a sweeping staircase leading to the upper. The quality of what is on offer is immediately apparent.
The well considered floorplan provides for both independent and/or combined living as the lower level comprises two of the five good sized bedrooms, a large living and lounging area with kitchenette, fully tiled bathroom with shower and toilet and enviable laundry with abundant storage and benchtop space.
Needless to say, air conditioning, ceiling fans, energy saving LED lighting, modern easy care flooring, crisp white decor and a range of built in storage options feature throughout.
More importantly, the lower level also provides direct access to the covered patio, expansive timber deck and oversized resort style swimming pool with water feature, all of which are fringed by the beautifully maintained lawn and garden areas. A conveniently located toilet off the laundry also negates the need for swimmers to enter the home with wet feet.
Upstairs, lavish living really comes into its own with the vast, air conditioned, open plan living and dining space that opens onto a full length balcony at either end - great for cooling cross breezes.
The pool view balcony also features prominently in the kitchen design with its retractable windows, indoor/outdoor servery, wall oven, cooktop, large fridge and abundant cabinetry.
Not to be outdone, the remaining three bedrooms all enjoy balcony access as well, along with air conditioning, ceiling fans, carpeting and feature shiplap/VJ panelling.
The master bedroom affords its own private shower ensuite while the main bathroom provides a luxurious bath or shower option.
A secure two car garage with integrated storage room completes this very attractive package which is also a proven and popular choice with travellers in the executive holiday rental market.
Worthy of your personal inspection, for all the finer details contact Michael on 0403 066 189 or [email protected]
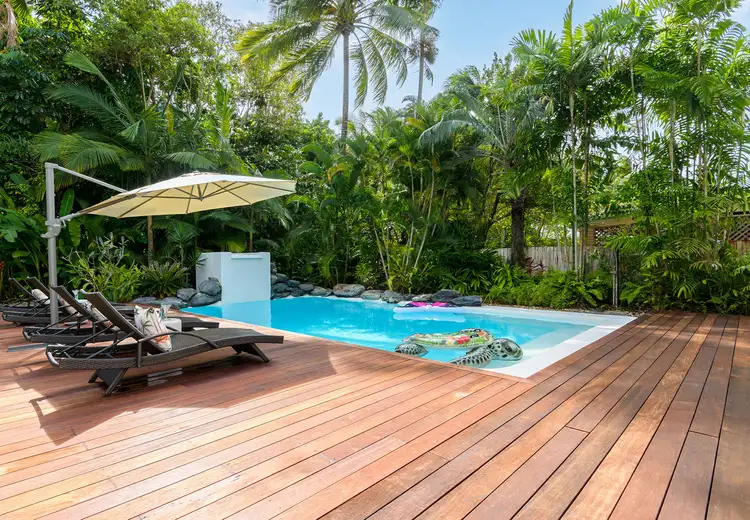
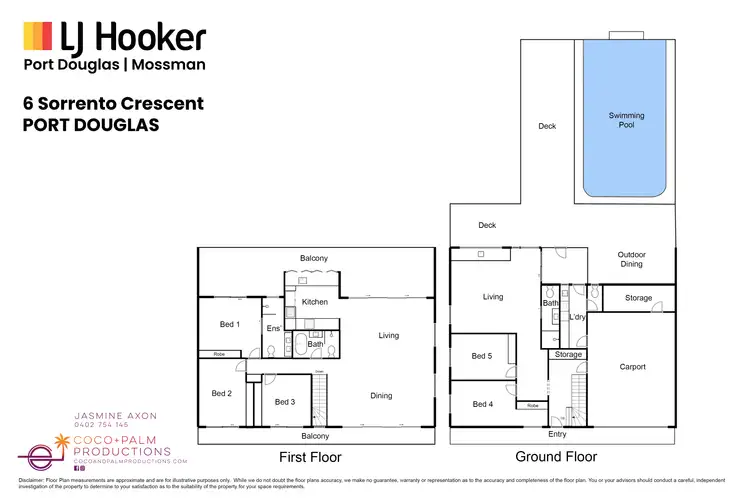
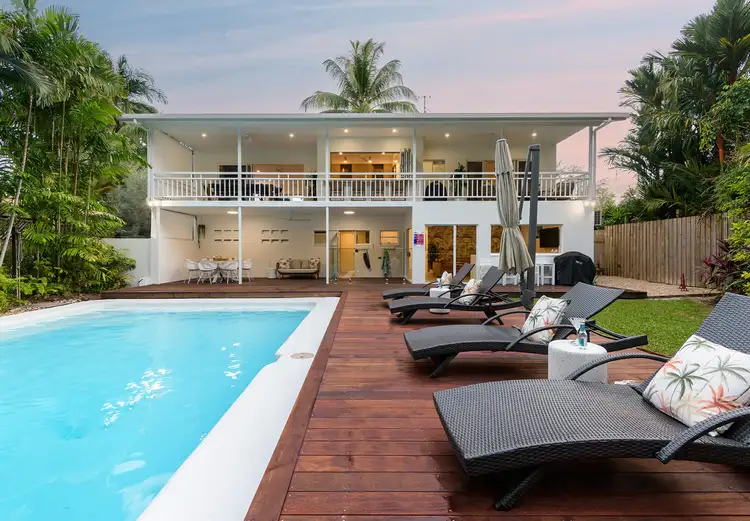
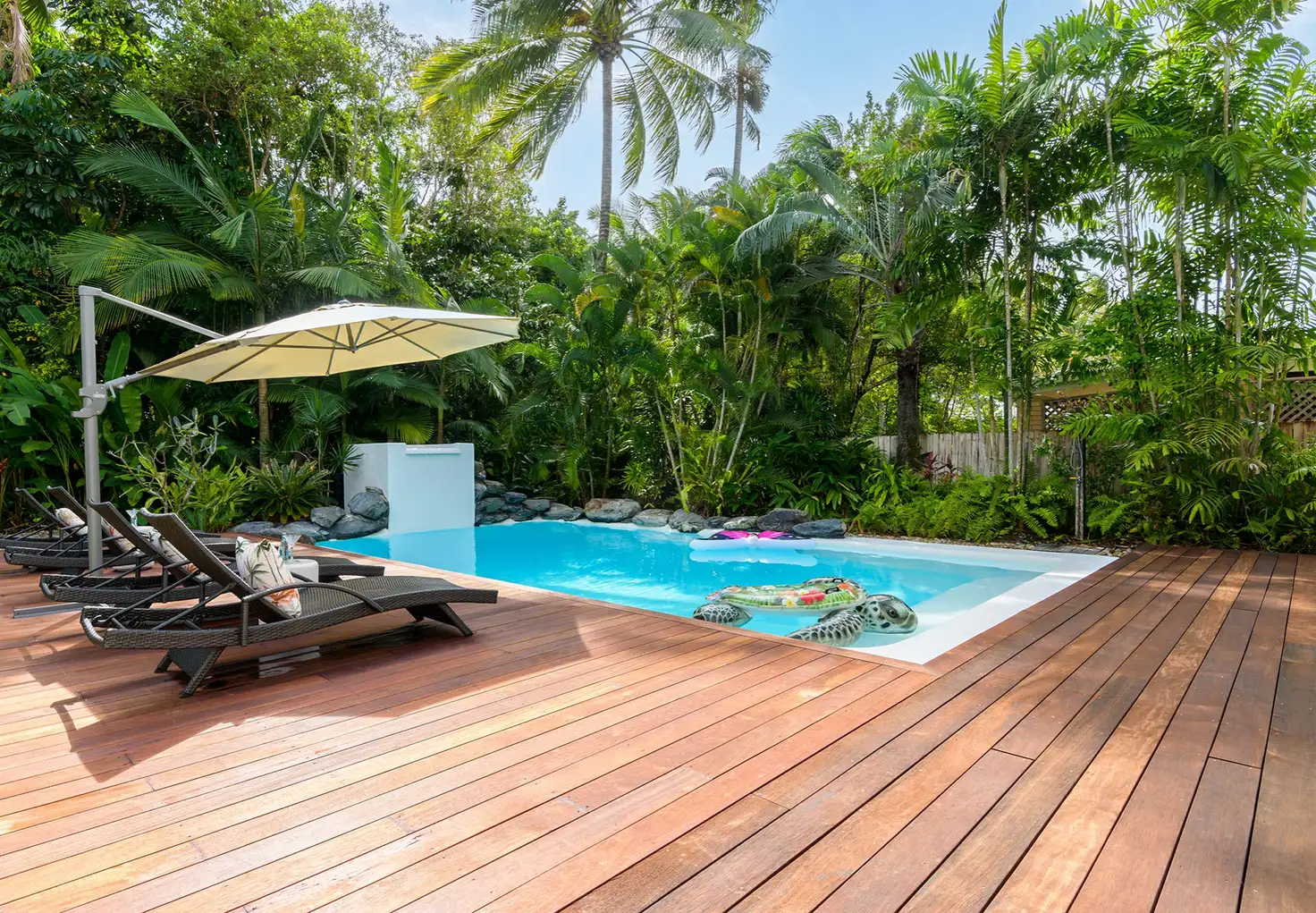


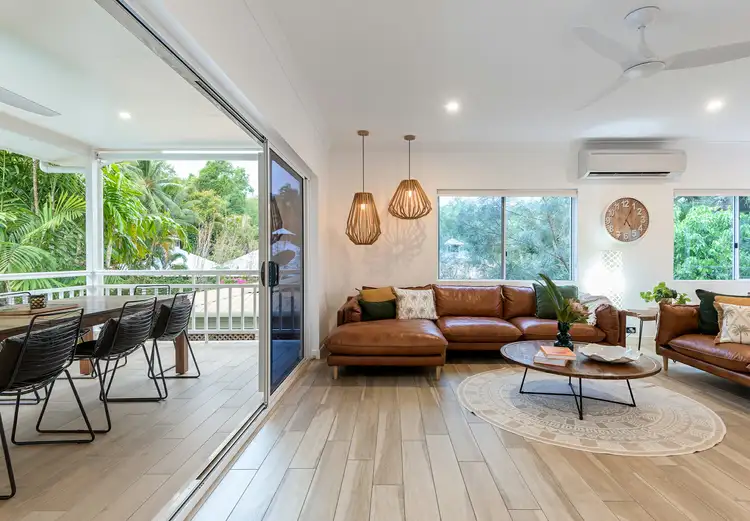
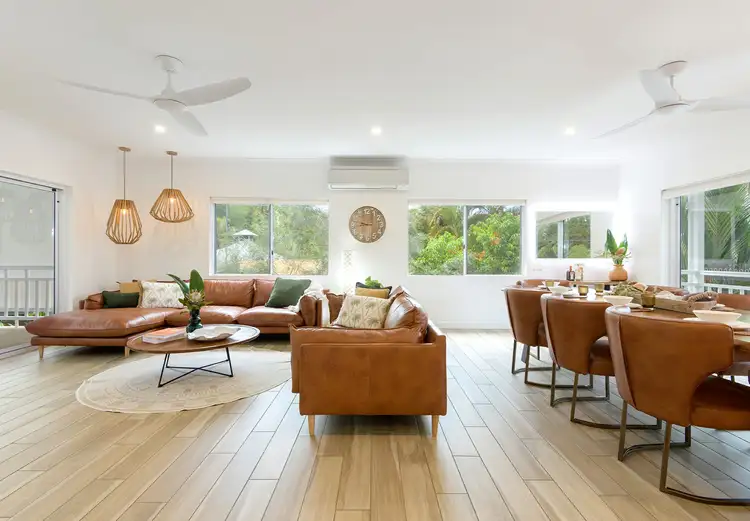
 View more
View more View more
View more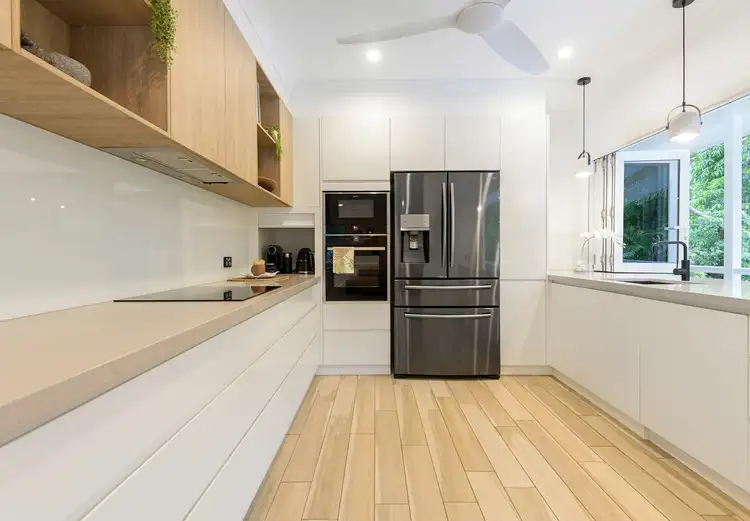 View more
View more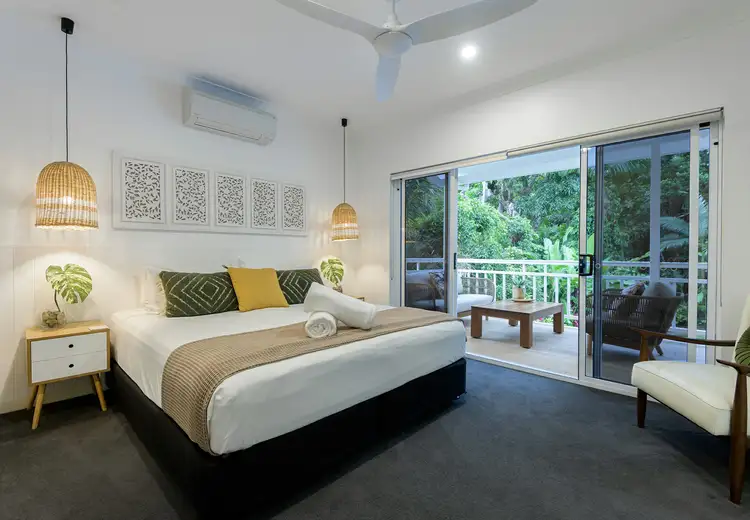 View more
View more
