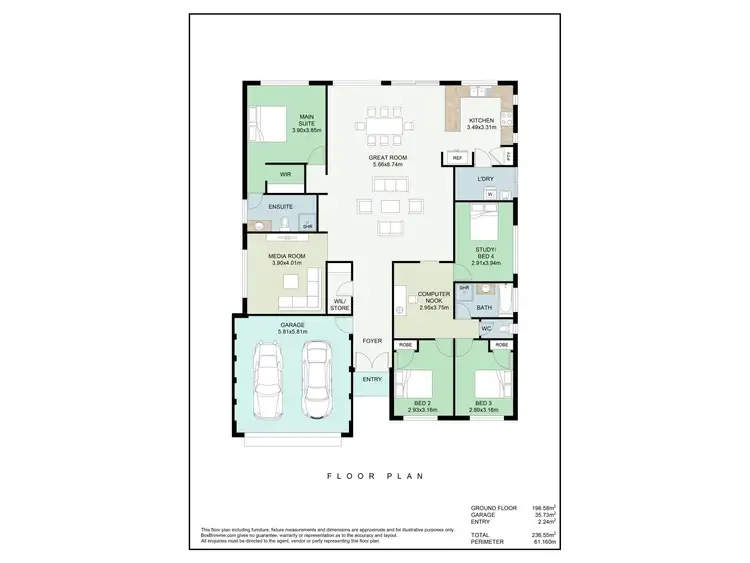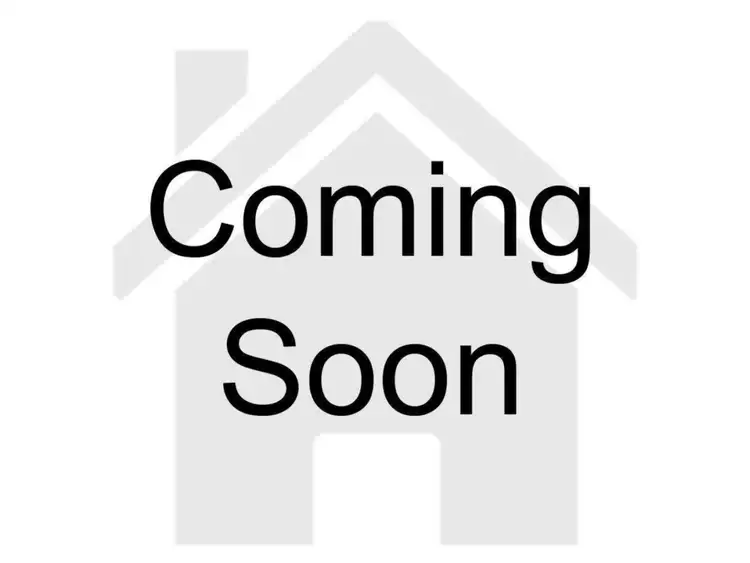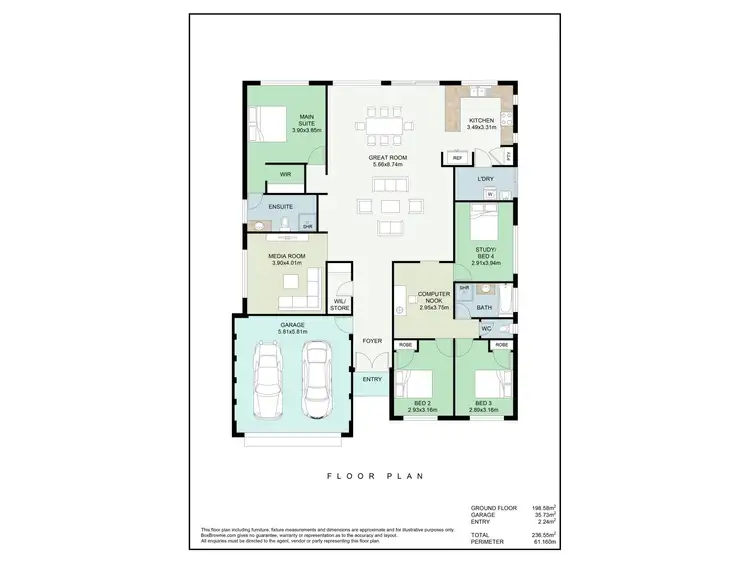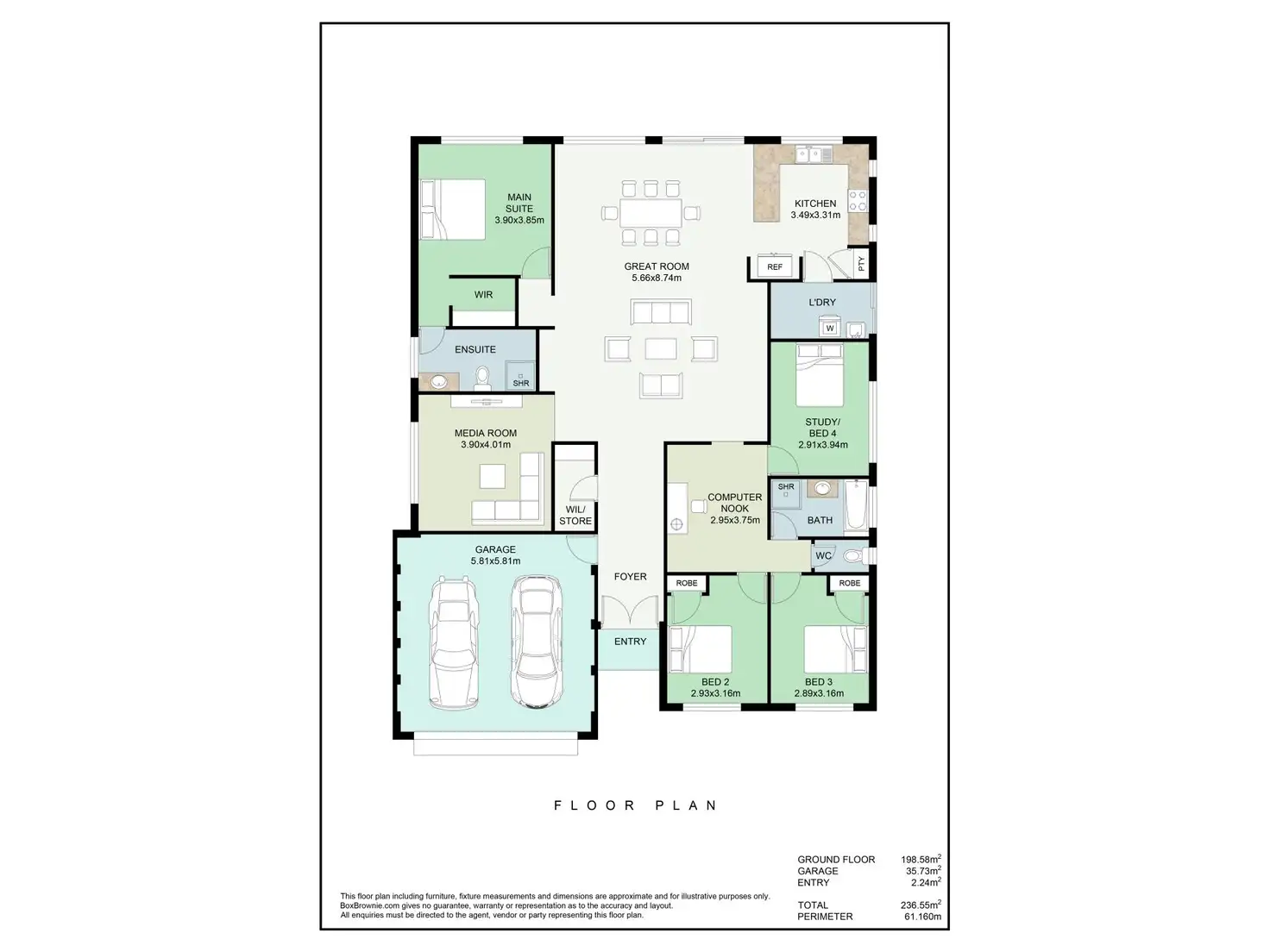Price Undisclosed
4 Bed • 2 Bath • 2 Car • 501m²



Sold



Sold
6 Stirling Crescent, High Wycombe WA 6057
Copy address
Price Undisclosed
- 4Bed
- 2Bath
- 2 Car
- 501m²
House Sold on Thu 7 Oct, 2021
What's around Stirling Crescent
House description
“SENSATIONAL FAMILY LIVING - 4 BEDROOMS, 2 BATHROOMS - ON 501 SQM!”
Land details
Area: 501m²
What's around Stirling Crescent
Contact the real estate agent

Jassi Malik
Jas & Co. Property Group
0Not yet rated
Send an enquiry
This property has been sold
But you can still contact the agent6 Stirling Crescent, High Wycombe WA 6057
Nearby schools in and around High Wycombe, WA
Top reviews by locals of High Wycombe, WA 6057
Discover what it's like to live in High Wycombe before you inspect or move.
Discussions in High Wycombe, WA
Wondering what the latest hot topics are in High Wycombe, Western Australia?
Similar Houses for sale in High Wycombe, WA 6057
Properties for sale in nearby suburbs
Report Listing
