“The Best of Large Family Living and Ultimate Convenience”
Approaching this home, first impressions will give you a sense of the generosity that lies beyond the front door. An extremely attractive inclusion in the local streetscape, it offers everything a growing family needs as you transition from young children to teens and beyond. Spanning two beautifully presented levels, the sprawling floor plan includes a selection of living areas and a home office, not to mention a palatial master suite that the grown-ups may never want to leave. A large, covered terrace overlooks the flourishing rear garden and is sure to be at the heart of many memorable occasions over the years, while a lovely little balcony on the upper level will provide distant mountain views as you enjoy a moment of quiet with a cuppa. If you’ve been searching for a well-located family home to make your own, look no further!
- Statement decorative columns deliver a sense of sophistication to the formal lounge and dining rooms
- Expansive tiled living area incorporates several zones making it functional for families of all sizes
- Stylish kitchen includes striking granite benchtops and splashback, gas cooktop, wall oven, a corner pantry, and filtered water tap
- Easy access from the kitchen/dining area to the covered rear terrace, designed to make entertaining a breeze
- Five bedrooms are located upstairs, the impressive master complete with a sitting area, walk-in robe, and large spa ensuite
- Both the main family bathroom and master ensuite offer a twin vanity, heated lighting and both a bath and shower
- Ducted gas heating and electric cooling is provided across three separate zones ensuring seasonal comfort
- Fully fenced garden is framed in established plantings and trees, providing wonderful privacy and a calming sanctuary
- Extra features include an alarm, intercom security, ducted stereo system, excellent storage, guest powder room, and home office
- Secure double garage, along with an additional parking space, ideal for a trailer or boat
- Conveniently located a stone’s throw to East Bowral’s many open spaces, parks, and walking tracks, not to mention the new Ngununggula gallery and cafe
For more information on 6 Stirling Drive, Bowral we welcome you to attend one of our Open Homes, or to arrange a Private Inspection please contact Henry Capel on 0431 190 368 or email [email protected]

Alarm System

Built-in Robes

Dishwasher

Ducted Cooling

Ducted Heating

Fully Fenced

Living Areas: 1

Outdoor Entertaining

Remote Garage

Rumpus Room

Study

Toilets: 3
Water Tanks, Close to Shops, Open Plan, Family Room, Covered Entertainment Area, Powder room, Close
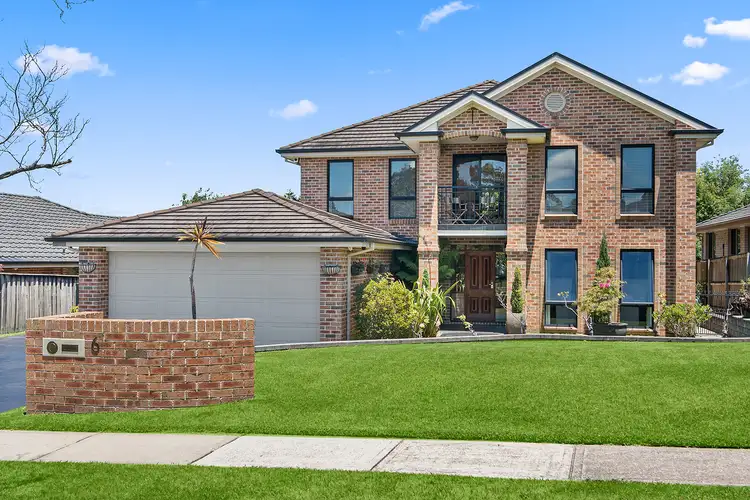
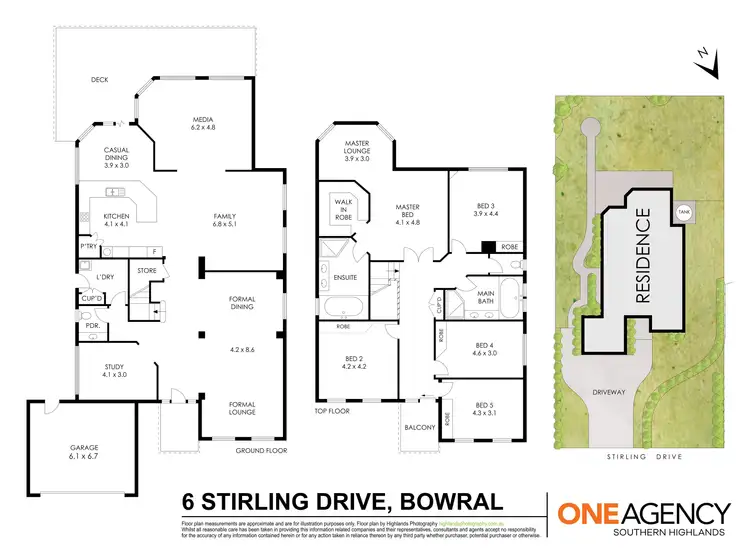
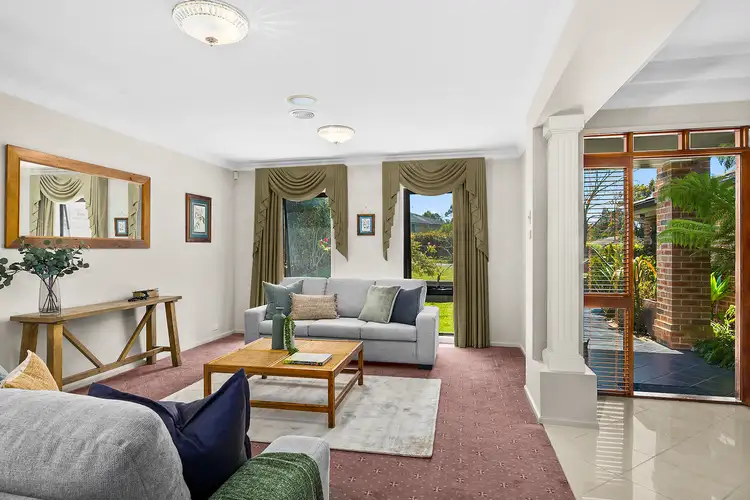
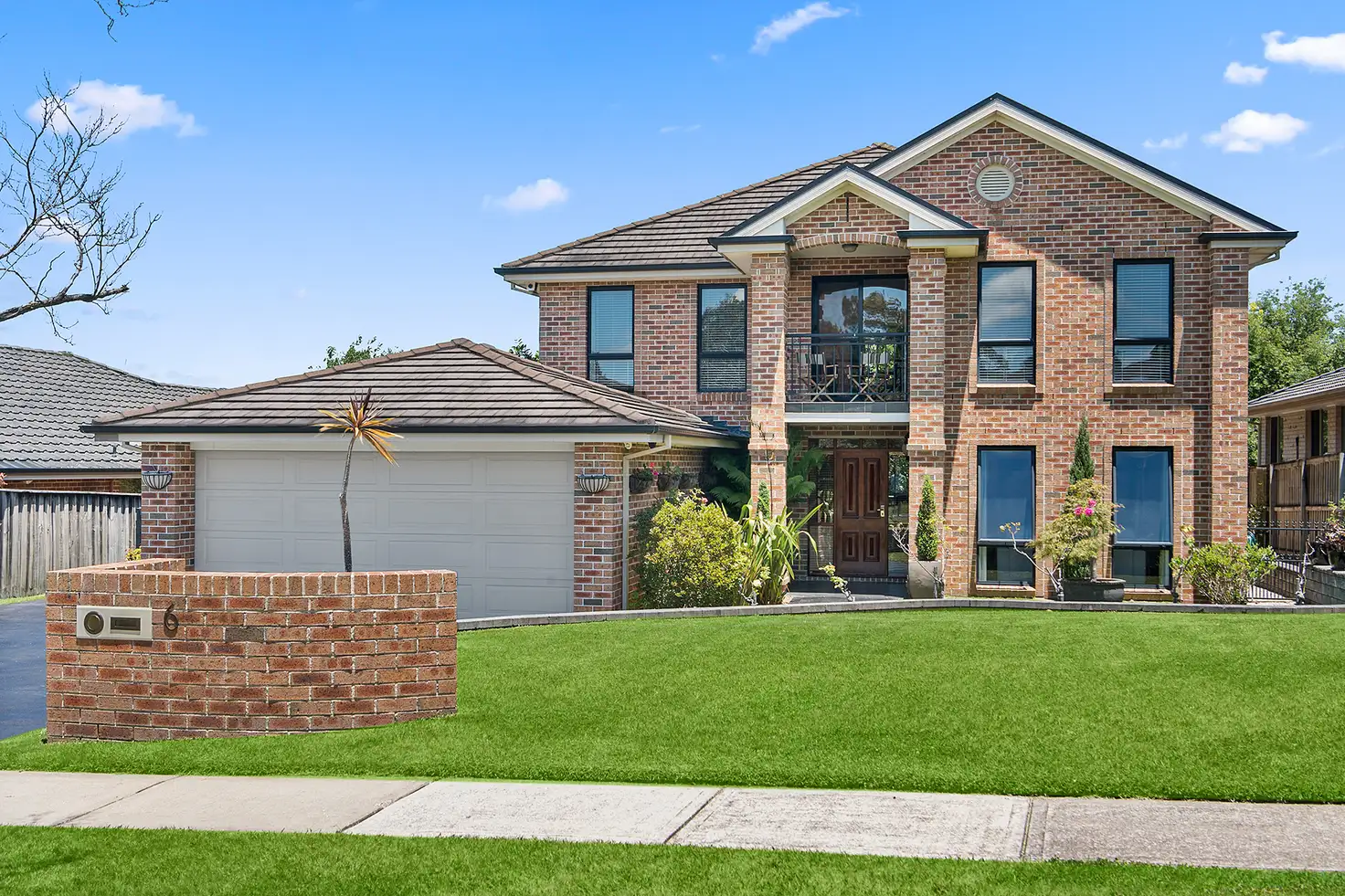


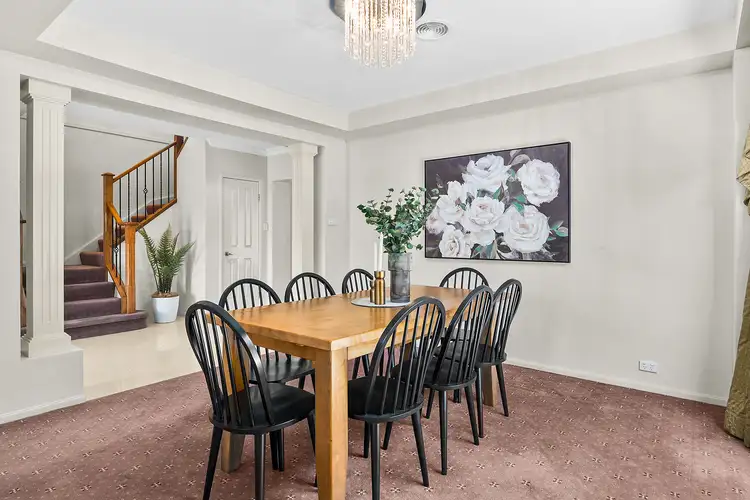
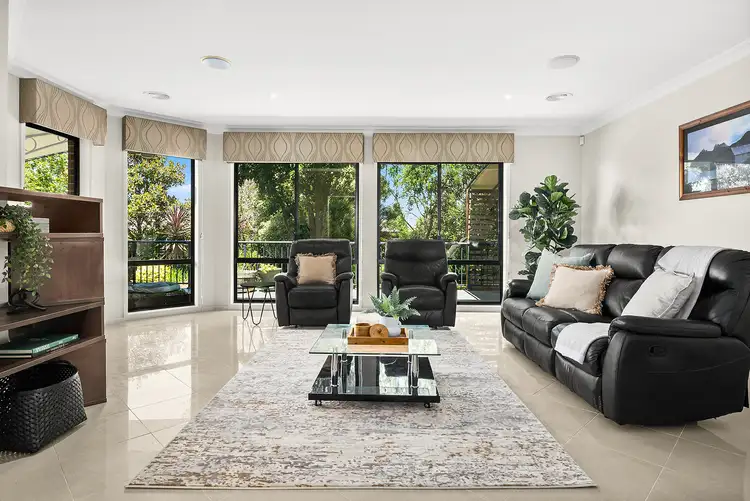
 View more
View more View more
View more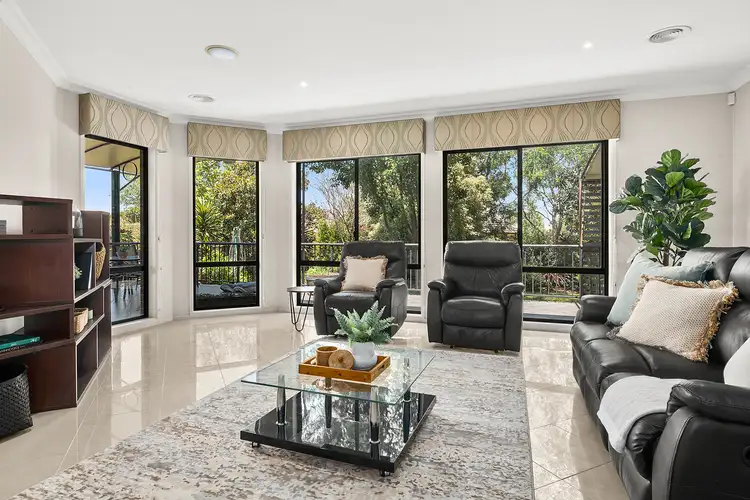 View more
View more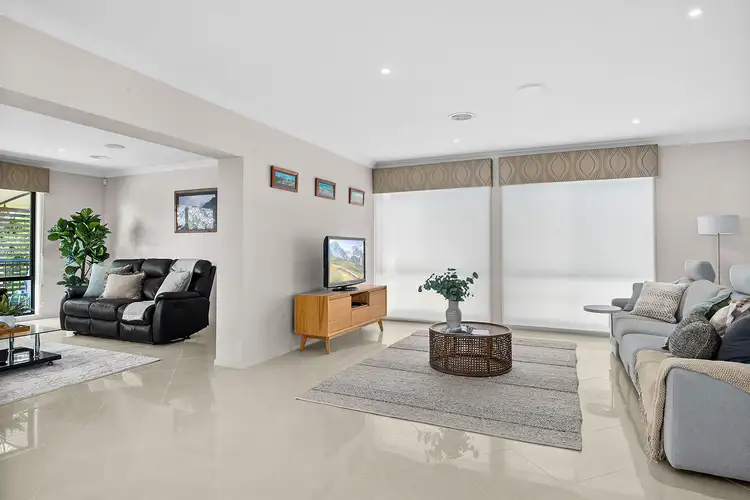 View more
View more
