Designed with style, sophistication and a spectacular entertainer's lifestyle, this sensational property will not disappoint. With no expense spared, this extraordinary contemporary family haven is bursting with natural light, luxurious proportions, and sublime privacy. Showcasing oversized open plan living zones, stunning chef's kitchen, a private inground pool, hot tub plus a superb selection of expansive alfresco entertaining areas while enjoying the tranquil sweeping bush backdrop. Nestled away in a highly sought-after pocket of Glenhaven yet convenient to quality schools, various shopping & transport facilities. All this and so much more creates an ideal place to entertain a crowd, your growing family or just relax and take in the magnificent natural setting.
Property Features:
• Sprawling open plan living zones consisting of family room, casual living and dining with an endless bush outlook
• The casual living seamless extends via huge stackable sliding doors to a covered alfresco entertaining area and extensive paved patio
• A chef's kitchen perfectly located at the heart of the home, consists of gas cook top, double ovens, wine fridge, huge island bench with Caesar stone bench tops with waterfall edging, quality stainless steel appliances and Butler's pantry
• Palatial master suite is privately located on the ground level, features a massive His / Her's dressing room, lavish 5-star ensuite with double vanities, rain shower, free standing bathtub all with tranquil private bush outlook and effortlessly extends out to a vast balcony
• Second master bedroom with ensuite and walk in robes while also enjoying a private setting with balcony and bush outlook
• Additional double sized bedrooms located on the main level with bush views and access to the patio, with walk in robe, retreat and study area to the third bedroom
• Beautifully appointed family bathroom includes separate toilet and freestanding bathtub and powder room on the main level for added convenience
• Boasting a vast choice of extensive entertaining options from the covered alfresco dining, large patio through to the separate decks with outdoor seating area and hot tub all leading to the stunning inground pool with an infinity edge set in a tropical oasis
• Separate grass rear yard with landscaped surrounds, creates a wonderful place for the kids to kick a ball
• Generous automatic double lock up garage with built in storage, workshop and internal access
• Some extra noteworthy features of this magnificent home include outdoors heaters and built in speakers to the alfresco dining, beautiful vaulted ceilings throughout, built in speakers in the open plan living areas, dazzling gas fireplaces in the family and living rooms, an abundance of storage including a huge store room and additional store room, state of the art fixtures and fittings throughout and so much more
Location Benefits:
• An 850m walk to Glenhaven Public School and within the catchment for Castle Hill High School
• Easy access either via bus or a short drive to other reputable schools including Hills Grammar, Oakhill College, Marion Catholic College & William Clarke College
• A short stroll (600m approx.) to Glenhaven local shops, Oval and Community Centre
• Refurbished Knightsbridge Shopping centre with Woolworths Metro is within a quick 4km drive
• Castle Towers shopping, dining & entertainment precinct (6.0kn) and Round Corner Dural (3.4km)
• Metro train stations situated at Hills Showground with ample parking (6.6km) and Castle Hill Station (6.2km)
• Local buses services to Paramatta Station or Rouse Hill Town Centre on Glenhaven Road (450m approx.)
Disclaimer: This advertisement is a guide only. Whilst all information has been gathered from sources we deem to be reliable, we do not guarantee the accuracy of this information, nor do we accept responsibility for any action taken by intending purchasers in reliance on this information. No warranty can be given either by the vendors or their agents.
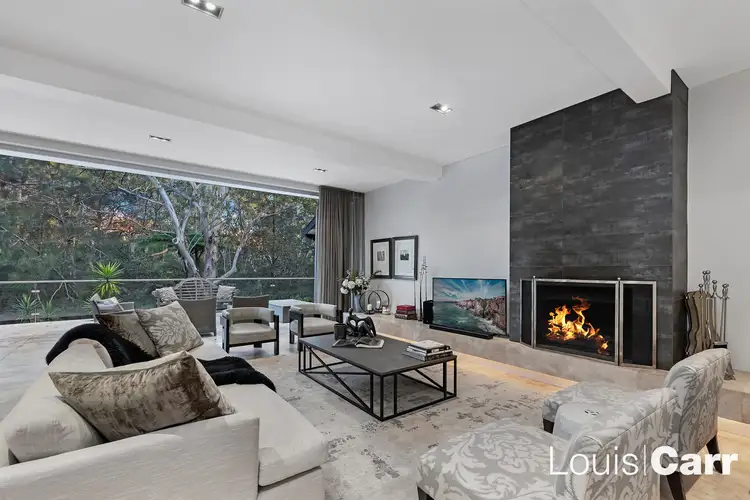
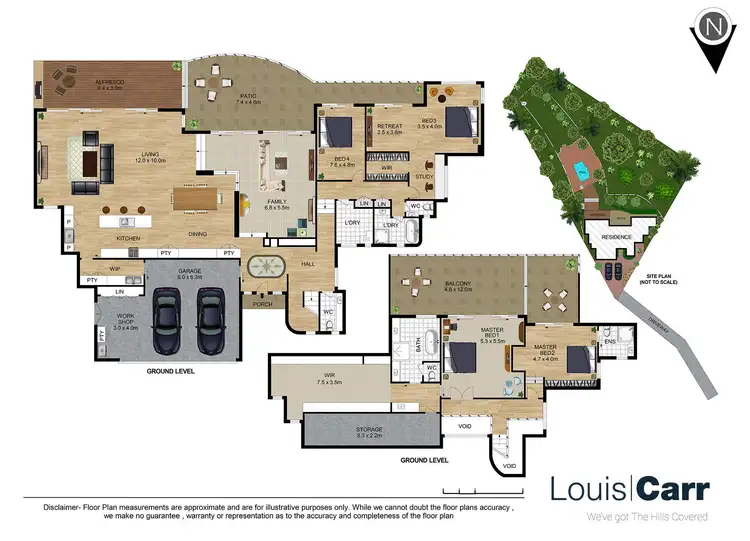
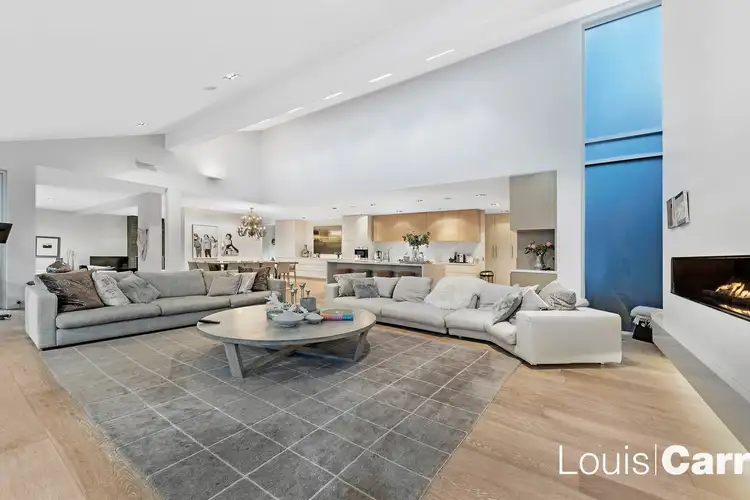
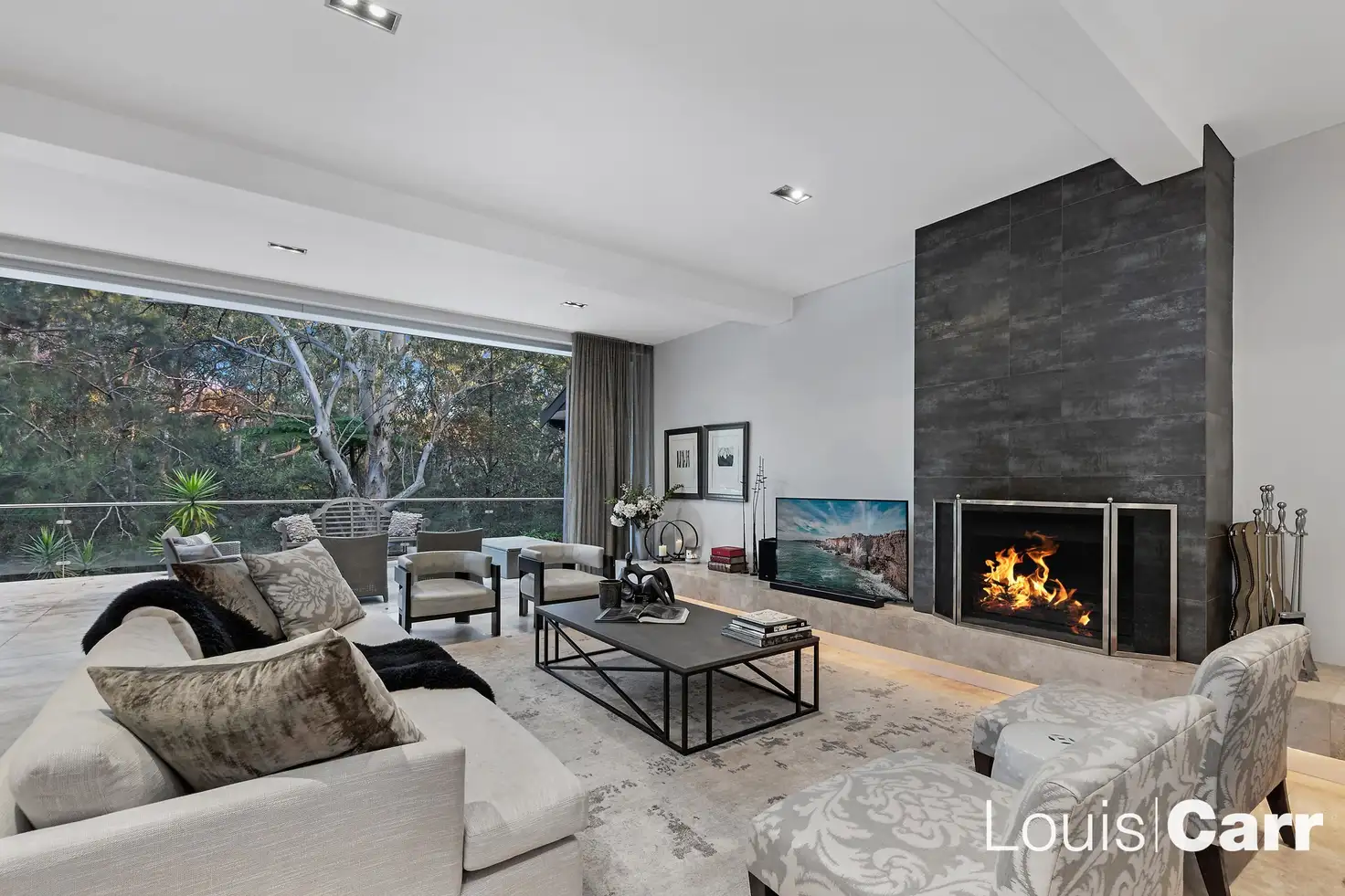


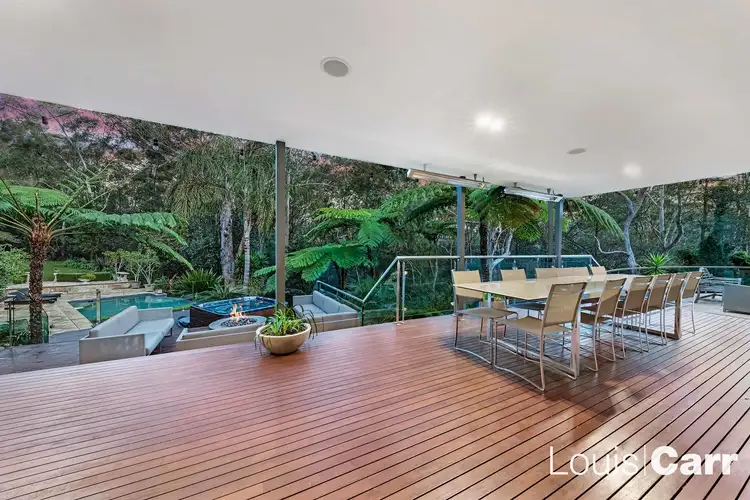
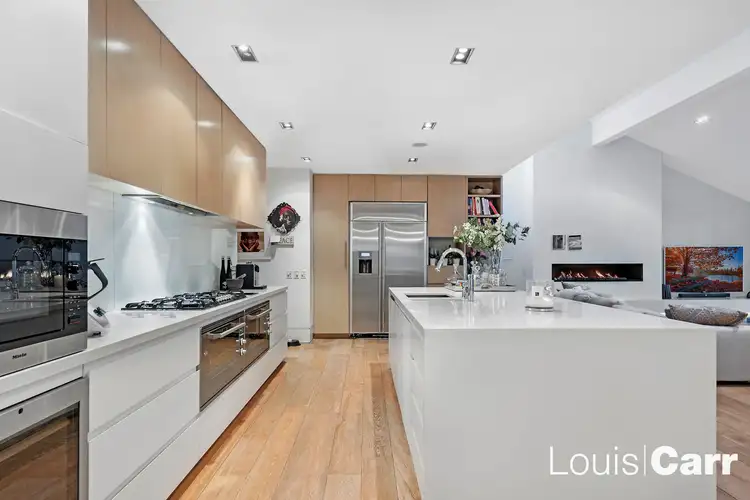
 View more
View more View more
View more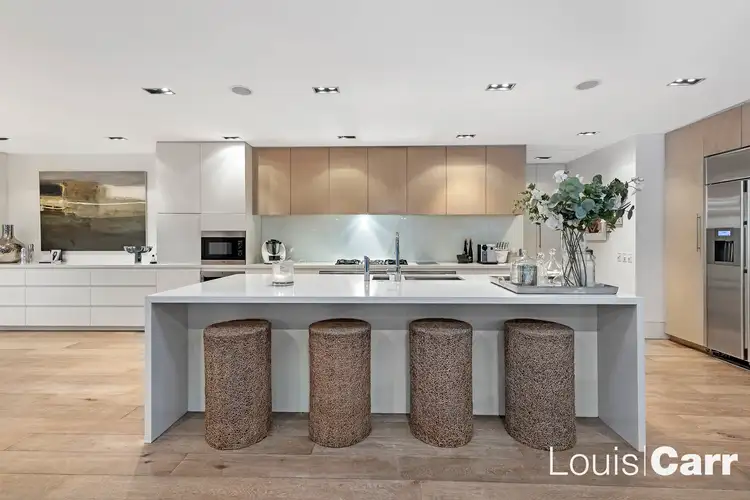 View more
View more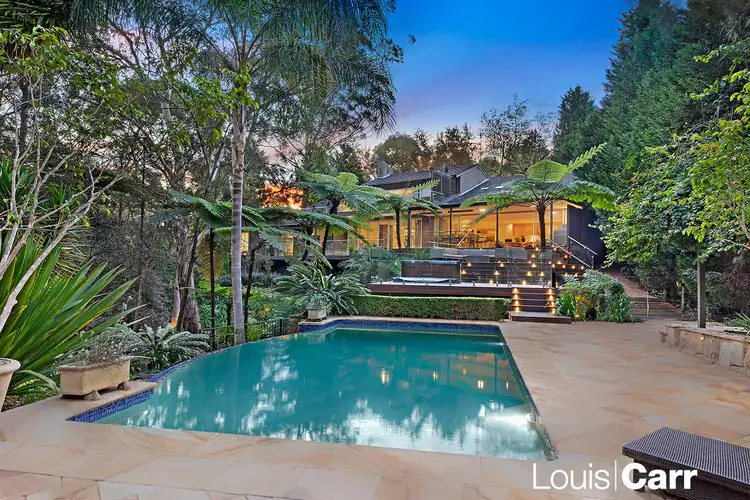 View more
View more
