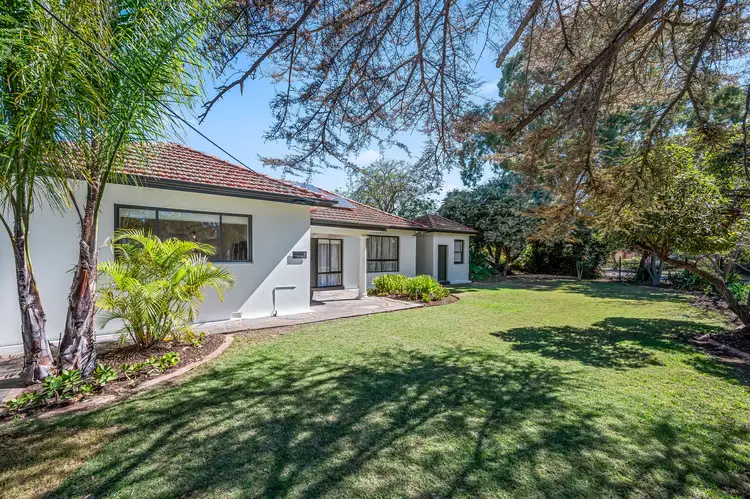Nestled in the picturesque Oaklands Estate, this beautifully renovated home offers space, style, and functionality on a generous 1,090sqm (approx.) corner allotment. Surrounded by lush gardens and secure fencing, it provides a private retreat with plenty of room to relax and entertain. Designed to embrace natural light and seamless indoor-outdoor living, this home is warm, inviting, and thoughtfully designed for modern lifestyles.
The heart of the home is the stunning kitchen, featuring a sleek island bench, ample storage, and a large window that floods the space with natural light. Overlooking the bright and airy open-plan living and dining area, this space is perfect for both everyday living and entertaining. Large sliding doors open onto the expansive alfresco area, creating a seamless flow to the outdoors. With a solar-heated swimming pool and a vast grassed area, the backyard is an entertainer's dream, offering a perfect setting for gatherings or simply enjoying the serene surroundings.
Inside, the home boasts four well-proportioned bedrooms, with three featuring built-in robes. The main bathroom is a stylish retreat, complete with a large bathtub, while a second renovated bathroom adds convenience for busy families. A freestanding studio provides additional versatility, making it ideal as a home office, gym, or guest retreat.
Comfort is assured year-round with ducted reverse cycle air conditioning and a gas heater in the lounge. A 3.5kW solar system with 14 panels enhances energy efficiency. A secure carport provides sheltered parking for two cars with internal access, while the driveway offers additional space for two more vehicles.
Perfectly positioned, this home is within walking distance to Oaklands Wetlands Reserve, a haven for outdoor enthusiasts with its scenic walking trails and natural beauty. Marion Railway Station is also nearby, providing direct access to the CBD, while prestigious Westminster School and Oaklands Estate Kindergarten are just a short stroll away. Offering space, privacy, and an enviable lifestyle in a sought-after location, this is an opportunity not to be missed.
What we love:
• Located in Oaklands Estate on a generous 1,090sqm (approx.) corner allotment
• Beautifully renovated with a focus on space, style, and natural light
• Stunning kitchen with island bench, ample storage, and large window
• Bright open-plan living and dining, seamlessly flowing to the outdoors
• Large sliding doors open to an expansive alfresco area
• Solar-heated pool and spacious grassed area, perfect for entertaining
• Four well-sized bedrooms, three with built-in robes
• Stylish main bathroom with large bathtub, plus a second renovated bathroom
• Freestanding studio ideal as a home office, gym, or guest retreat
• Plenty of built-in storage throughout
• Generous-sized laundry for added convenience
• Ducted reverse cycle air conditioning and gas heater in the lounge
• 3.5kW solar system with 14 panels for energy efficiency
• Secure carport for two cars with internal access, plus driveway parking for two more
• Garden shed for additional storage
• Walking distance to Oaklands Wetlands Reserve with scenic trails
• Close to Marion Railway Station for easy CBD access
• Short stroll to Westminster School and Oaklands Estate Kindergarten
Specifications
Title: Torrens
Year built: 1954
Land size: 1090sqm (approx.)
Council rates: $2,316.44per annum
ESL: $392.85 per annum
Water rates: $78.60 per quarter
Sewer rates: $141.51 per quarter
Rental Appraisal: $800 - $850 per week
Heating & Cooling: Ducted Reverse Cycle and Gas Heater
Hot water: Gas
Disclaimer: All information provided has been obtained from sources we believe to be accurate, however, we cannot guarantee the information is accurate and we accept no liability for any errors or omissions.








 View more
View more View more
View more View more
View more View more
View more
