Modern Comfort, Charm and Convenience
Modern comfort and convenience unite in this single-level home in the Belmore Estate. Perched on an elevated 641m2 block close to shops and schools, it welcomes you with a light-filled, open plan kitchen, living, and dining zone. Designed with functionality in mind, enjoy the practicality of a walk-in pantry and Caesarstone benchtops, plus the peace of mind that comes with cooking meals and keeping an eye on the kids at the same time. Additionally, this social hub flows onto the alfresco patio, where you can entertain or watch activities unfolding in the fenced backyard.
Accommodation includes a spacious main bedroom with a walk-in robe and a stylish ensuite, providing a private retreat for the homeowners. Two additional bedrooms feature built-in robes, alongside a versatile media room or 4th bedroom. Contemporary tones enhance the main bathroom, which is thoughtfully configured with a bath, shower, single vanity, and separate toilet.
Property Specifications:
- Single level modern haven on an elevated 641m2 block
- Situated in the Belmore Estate, close to shops and schools
- Light-filled open plan kitchen, living and dining zone with access to the alfresco area
- Sleek kitchen features Caesarstone island and benches, walk-in pantry, dishwasher, electric oven and stove
- Main bedroom with a walk-in robe and stylish ensuite
- Two bedrooms with built-in robes plus 4th bed/media room
- Contemporary main bathroom includes a bath, shower, single vanity and separate toilet
- Ceiling fans and air-conditioning throughout
- Security screens on windows
- Laundry with external access
- Alfresco patio overlooks the fenced backyard
- Double garage
- Side access to yard
- Rates approx. $1800 per half year & Rental appraisal approx. $650 - $680 per week
Why Make Mount Pleasant your first choice in suburbs?
Conveniently located you'll love being 170m from Northview State School and just 1km from Holy Spirit College and Emmanuel Primary. Mt Pleasant Shopping Centre is five minutes away, with the CBD and some of our region's beautiful beaches beckoning in approx. 10 minutes. Sporting facilities, the Wake Park, Mackay Private Hospital and pretty parklands are also close by too, meaning there is something for everyone! You won't want to miss this enviable property opportunity - contact The Leanne Druery Team from RE/MAX Select and arrange your inspection today. Leanne Druery- 0412 758 727 or Ash Ryan - 0487 114 760.
Disclaimer: All information contained herein is gathered from sources we believe to be reliable. However, we cannot guarantee its accuracy and interested persons should rely on their own enquiries.
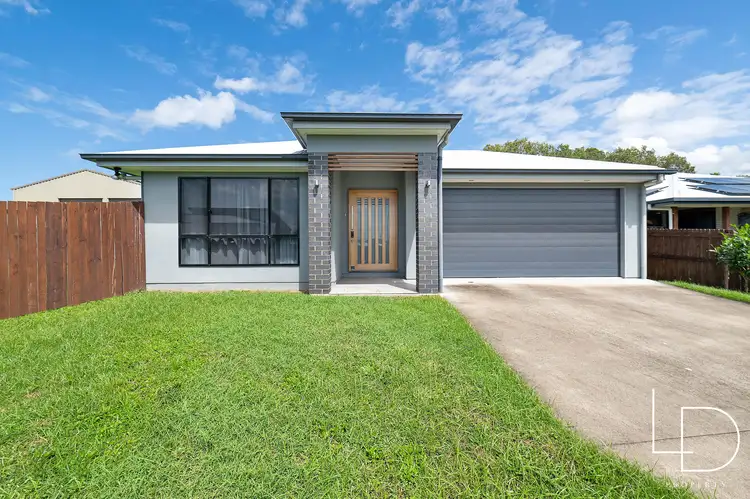
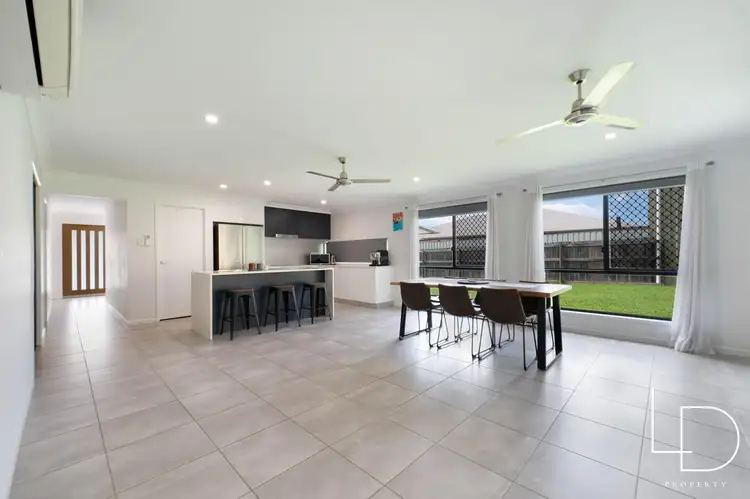
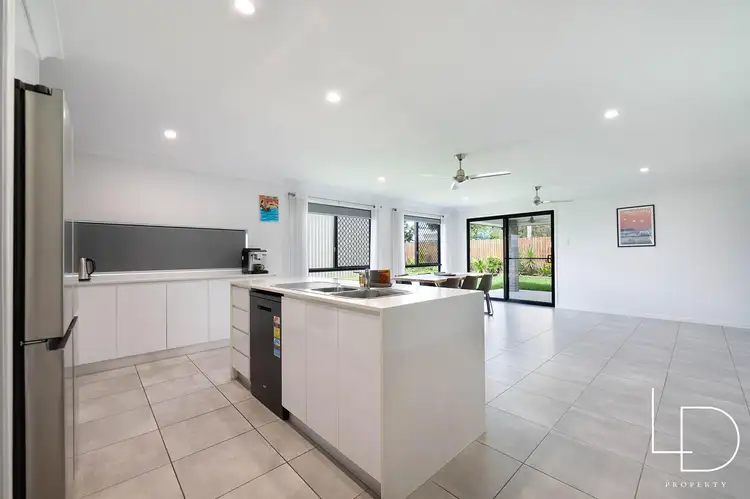
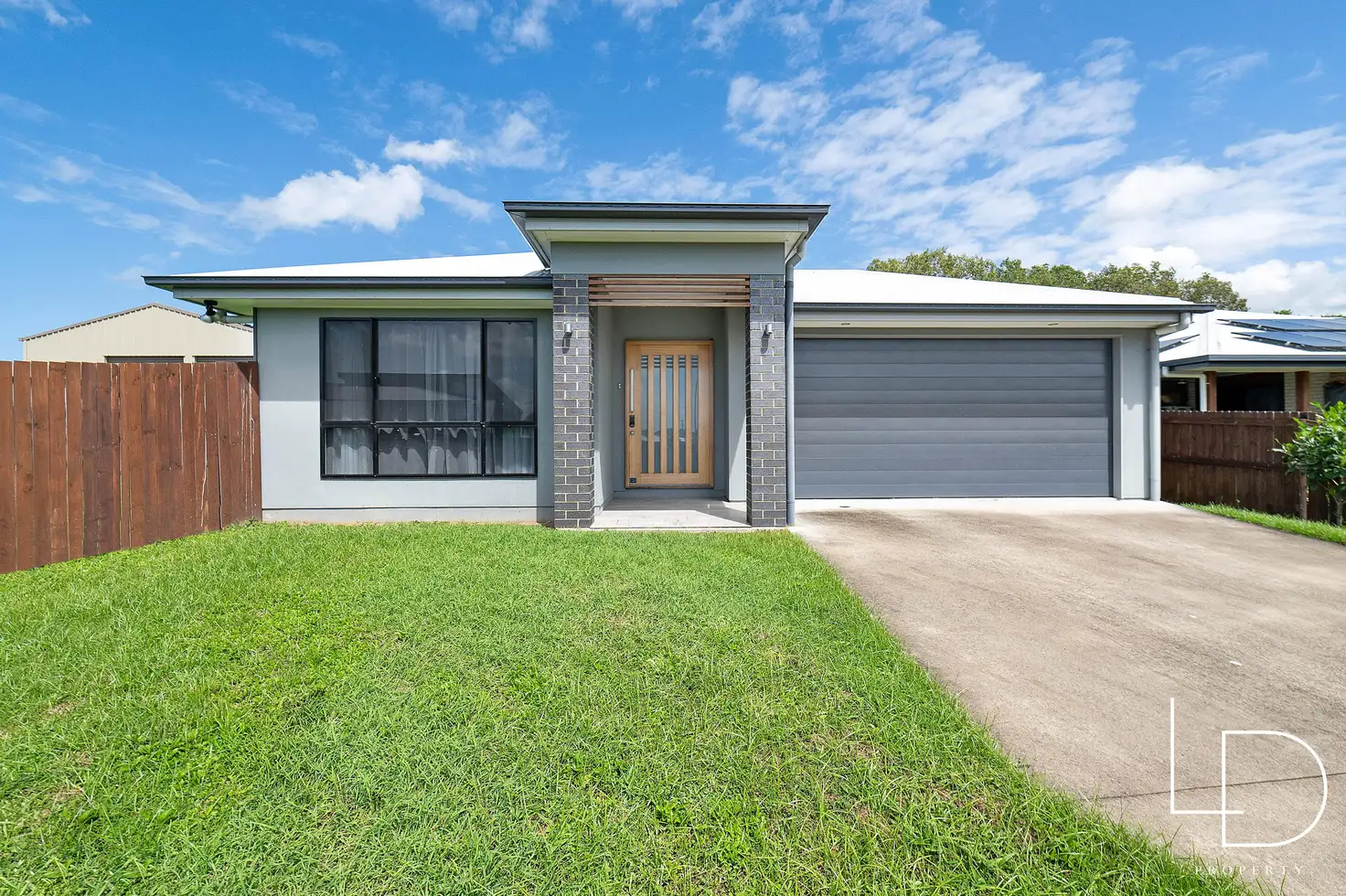


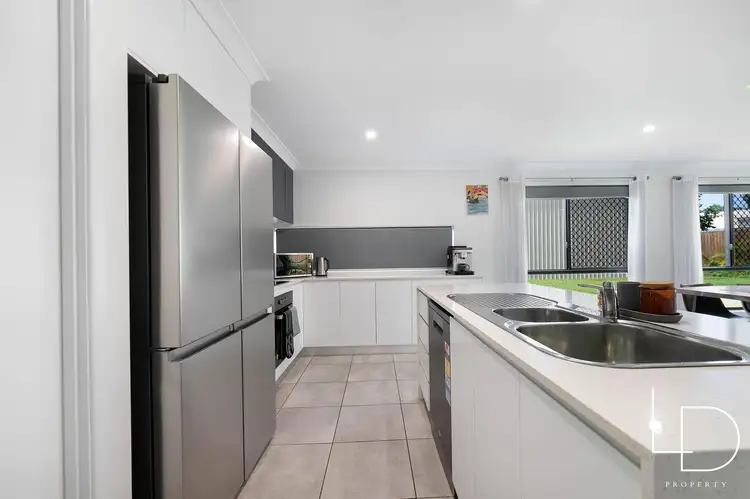
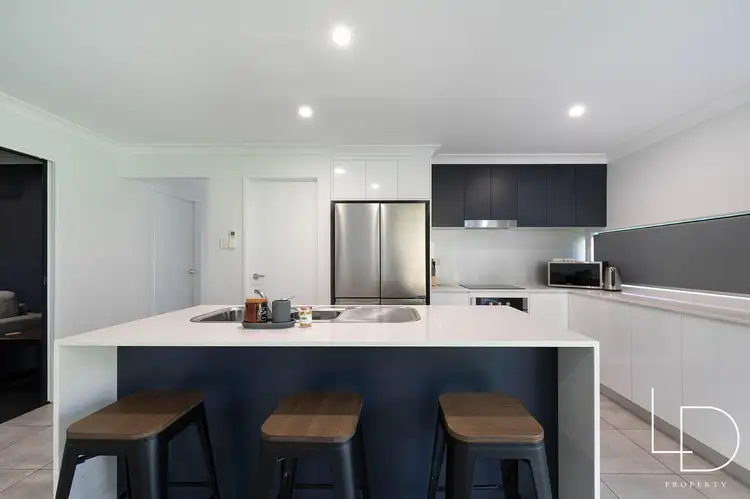
 View more
View more View more
View more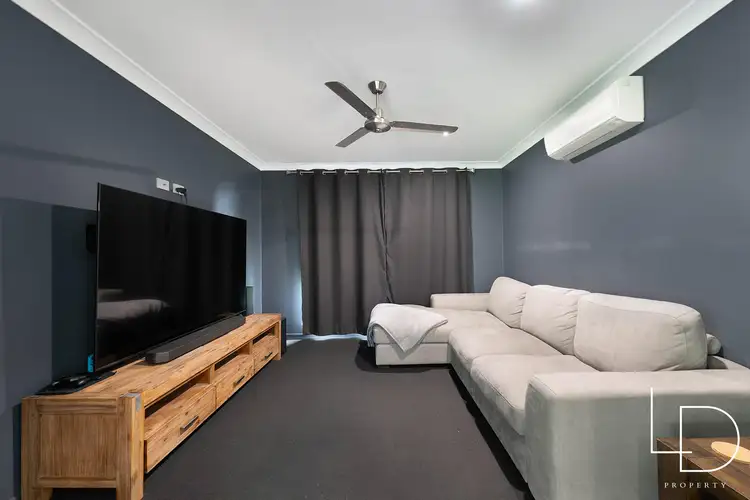 View more
View more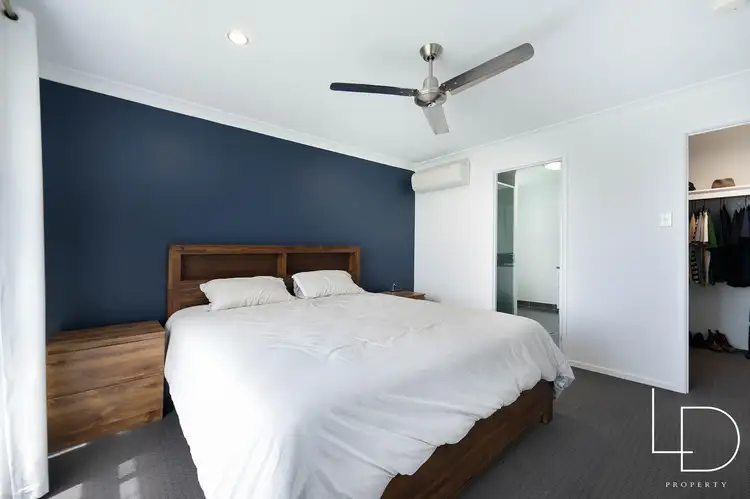 View more
View more
