$800,354
3 Bed • 1 Bath • 1 Car • 330m²
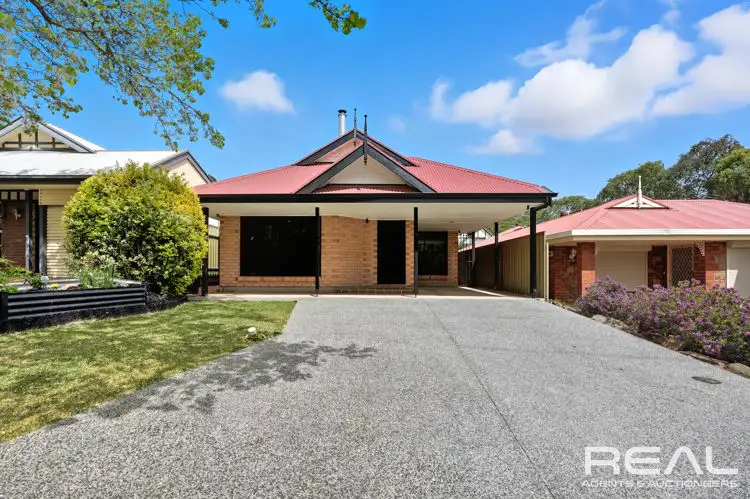
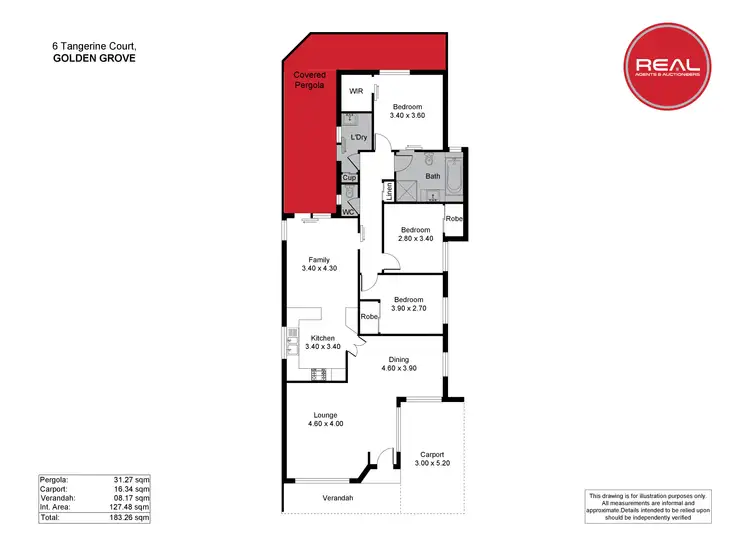
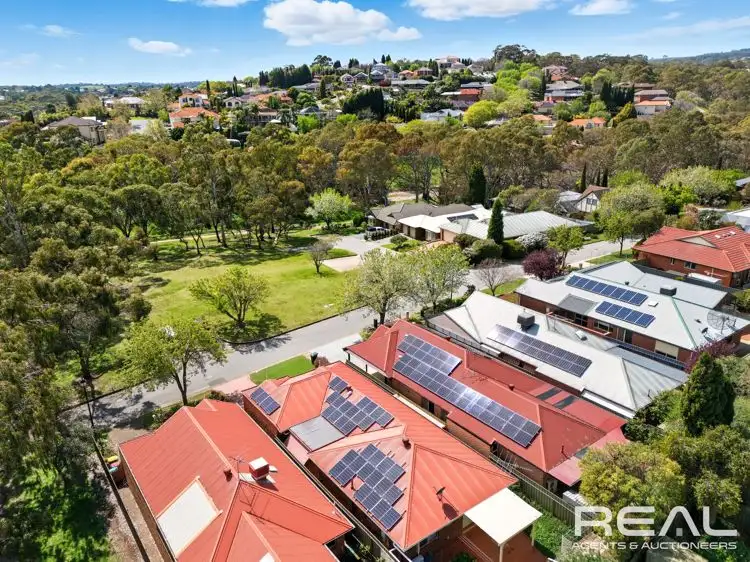
+25
Sold
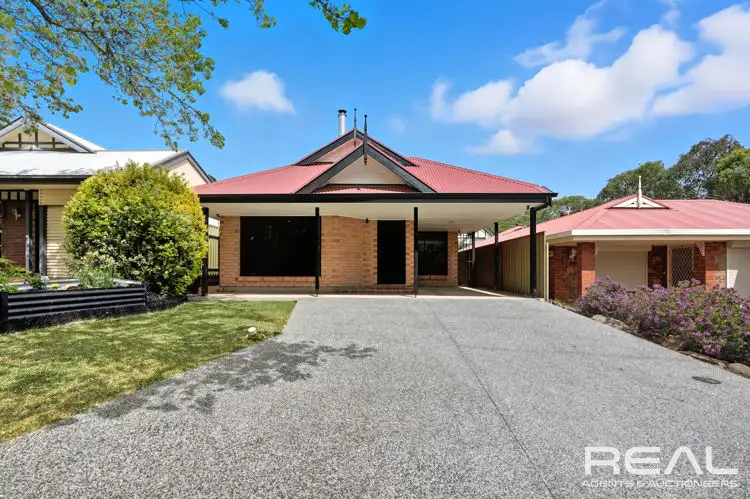


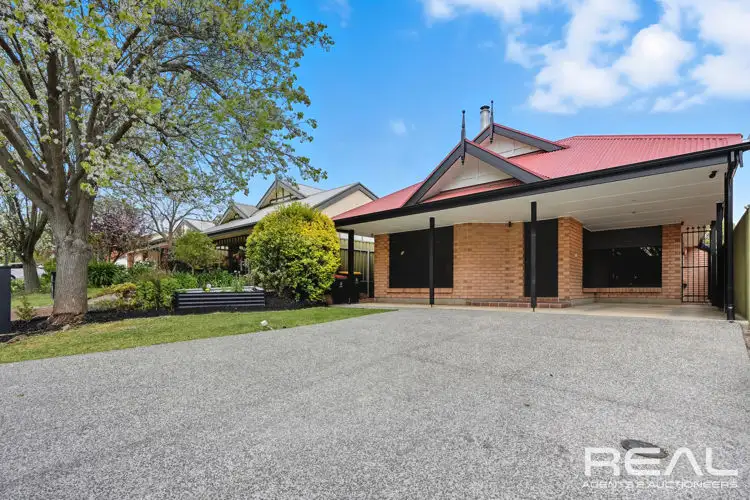
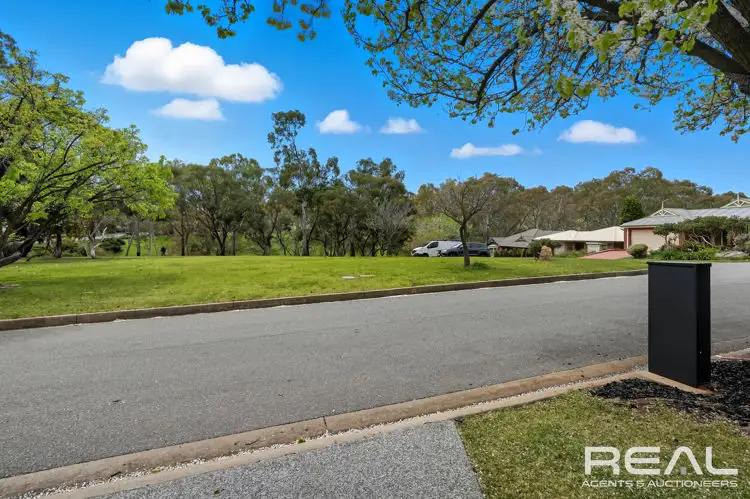
+23
Sold
6 Tangerine Court, Golden Grove SA 5125
Copy address
$800,354
- 3Bed
- 1Bath
- 1 Car
- 330m²
House Sold on Tue 14 Oct, 2025
What's around Tangerine Court
House description
“Your slice suburban paradise awaits!”
Building details
Area: 183m²
Land details
Area: 330m²
Interactive media & resources
What's around Tangerine Court
 View more
View more View more
View more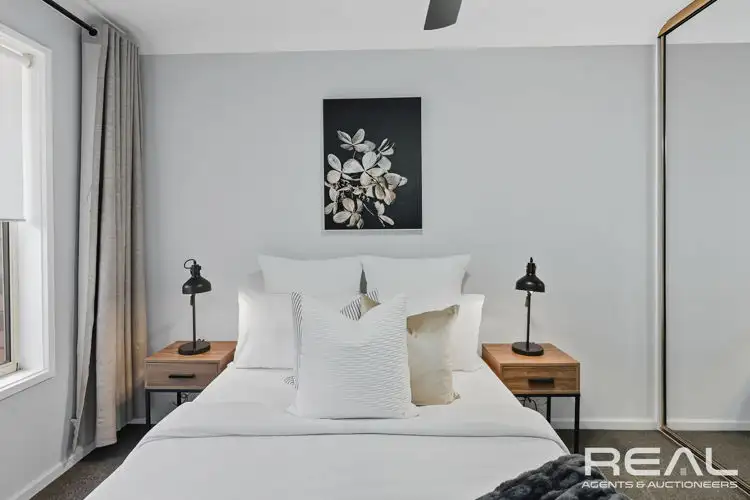 View more
View more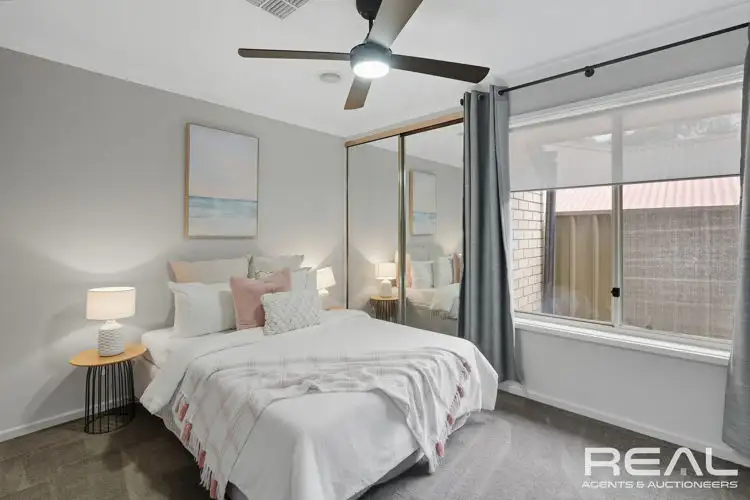 View more
View moreContact the real estate agent

Dave Stockbridge
REAL Agents & Auctioneers
0Not yet rated
Send an enquiry
This property has been sold
But you can still contact the agent6 Tangerine Court, Golden Grove SA 5125
Nearby schools in and around Golden Grove, SA
Top reviews by locals of Golden Grove, SA 5125
Discover what it's like to live in Golden Grove before you inspect or move.
Discussions in Golden Grove, SA
Wondering what the latest hot topics are in Golden Grove, South Australia?
Similar Houses for sale in Golden Grove, SA 5125
Properties for sale in nearby suburbs
Report Listing
