Peacefully nestled in a quiet street on a vibrant corner allotment of approximately 730m², this exciting 7 main room home features generous indoor and outdoor living spaces across a clever 4 bedroom design.
Developers and entrepreneurs may wish to explore the subdivision potential of the large, level corner allotment (STCC), while homebuyers will certainly enjoy the financial and emotional security that comes with such a significant landholding.
Relax in a generous living room where a split system air conditioner and ducted gas heating moderates the temperature and natural light gently infuses, or step on through to a combined kitchen/meals, providing an appealing space for your daily dining. Cook in style with fresh country style cabinetry, stone look bench tops, double sink with filtered water, tiled splashback's and quality stainless steel appliances.
The residence offers 3 spacious bedrooms to the main home, plus the 4th bedroom, Incorporated within a spacious flat/studio. All bedrooms throughout the home features ceiling fans. Bedrooms 1 and 2 both offer built-in robes.
This plenty of space for the teenagers or elderly relatives the flat/studio. A handy kitchenette area and adjacent bathroom provide the amenities, while sleek floating floors, split system air conditioner and ceiling fan ensure your year-round comfort. The studio also has a separate electricity meter from the house.
Relax outdoors on a fullwidth rear verandah, delightfully paved and offering rolldown café blinds to extend the year-round use. An adjacent paved patio area offers a great space for the fire pit, or cook up your favourite pizza in the wood fired oven.
14 solar panels will keep the energy bills a low, while a single carport space accommodates the everyday vehicle and a detached galvanised iron garage/workshop provides lock-up accommodation for 2 more cars. All nestled in a good-sized back yard behind secure lock-up gates.
Briefly:
* 4 bedroom family home on generous corner allotment of 730m²
* Perfect opportunity for a future proof 1st home with future development potential (STCC)
* Generous living room with split system air conditioner and abundant natural light
* Ceiling fans to most main rooms
* Bright kitchen/meals features fresh country style cabinetry, stone look bench tops, double sink with filtered water, tiled splashback's and quality stainless steel appliances
* 3 spacious bedrooms to the main home (bedrooms 1 & 2 with built-in robes)
* Semi detached studio/flat with kitchenette, bathroom and 4th bedroom
* Bathroom is plumbed for a washing machine, floor drain and hot/cold taps
* 2 bathrooms, both bright and spacious
* Separate toilet and laundry
* Large back yard with double garage/workshop
* Dual lock-up gates to the backyard
* Wide outdoor living verandah, overlooking the backyard
* Paved patio and wood fired oven
* 3 Rainwater tanks totalling approximately 13,000L plumbed into the house with a carbon filter
* Single carport space for the everyday car
* Handy garden shed
* Split system and ducted evaporative air-conditioning
* Ducted gas heating
* 14 solar panels
Conveniently located in a leafy street and close to all amenities. The St Agnes Recreation Area, Modbury Sports and Community Club & Water World Aquatic Centre are all within walking distance, with the Tea Tree Gully Golf Course just down the road and quality shopping available within walking distance at Westfield Tea Tree Plaza.
Local unzoned primary schools include Ridgehaven Primary, Redwood Park Primary, Modbury School Pre-7 & St Agnes Primary School. The zoned high school is The Heights School. Quality private schools in the area include Torrens Valley Christian School, Gleeson College, Pedare Christian College and Kings Baptist Grammar School.
Zoning information is obtained from www.education.sa.gov.au Purchasers are responsible for ensuring by independent verification its accuracy, currency or completeness.
Ray White Norwood/Grange are taking preventive measures for the health and safety of its clients and buyers entering any one of our properties. Please note that social distancing will be required at this open inspection.
Property Details:
Council | Tea Tree Gully
Zone | GN - General Neighbourhood//
Land | 730sqm(Approx.)
House | 231sqm(Approx.)
Built | 1970
Council Rates | $TBC pa
Water | $TBC pq
ESL | $TBC pa
Disclaimer: As much as we aimed to have all details represented within this advertisement be true and correct, it is the buyer/ purchaser's responsibility to complete the correct due diligence while viewing and purchasing the property throughout the active campaign.
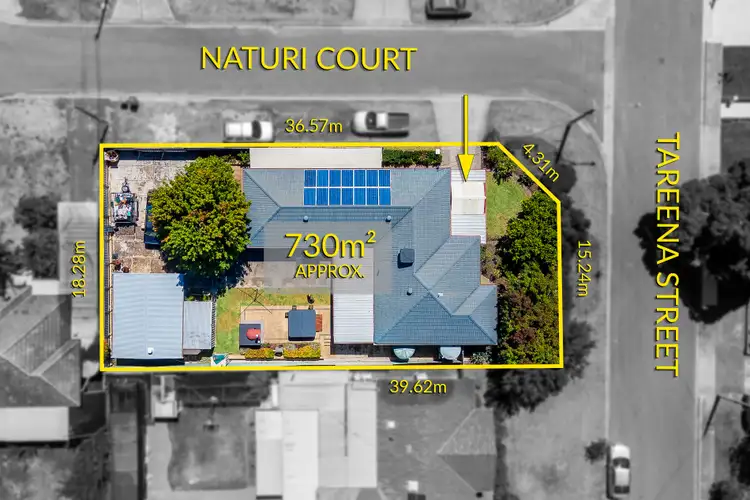
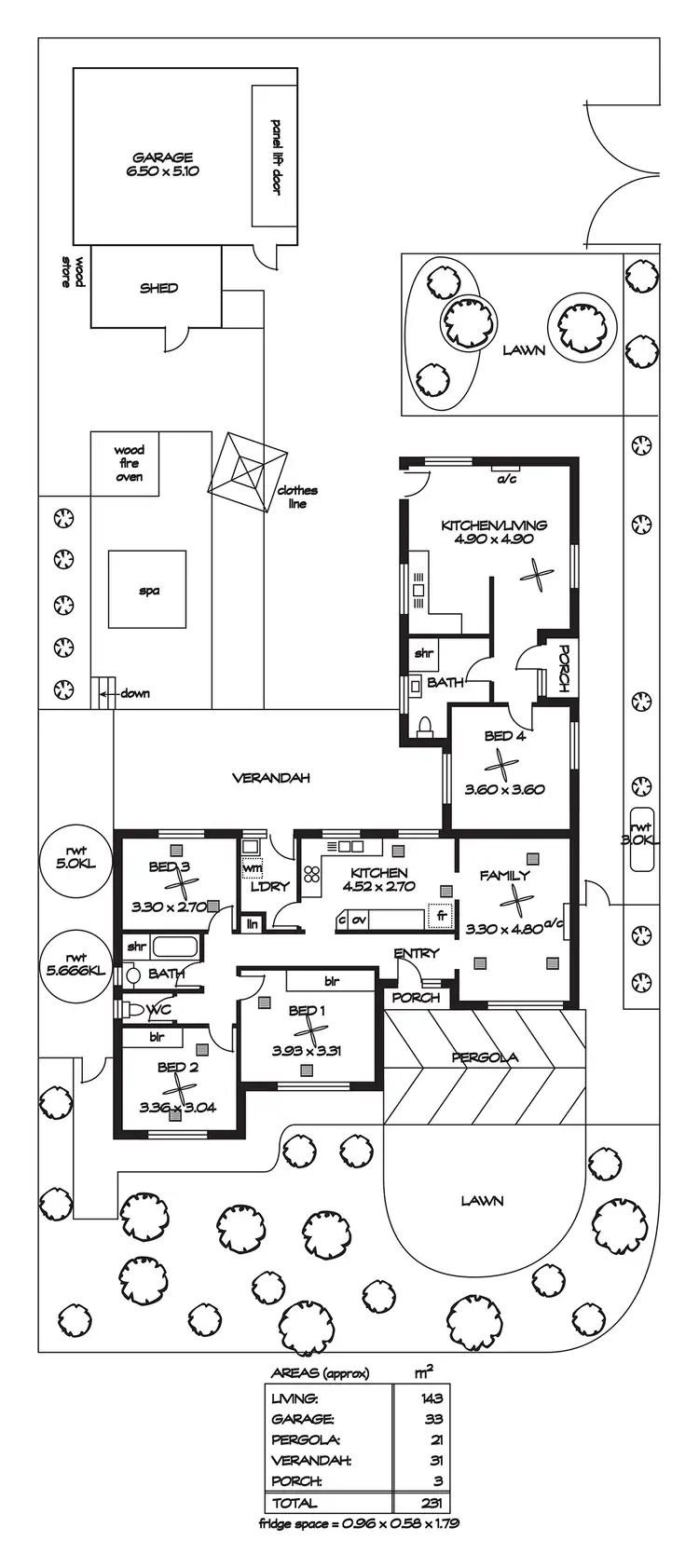
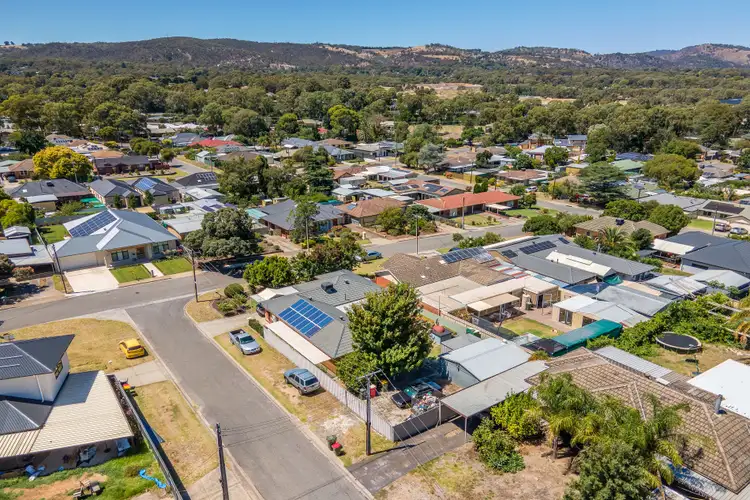
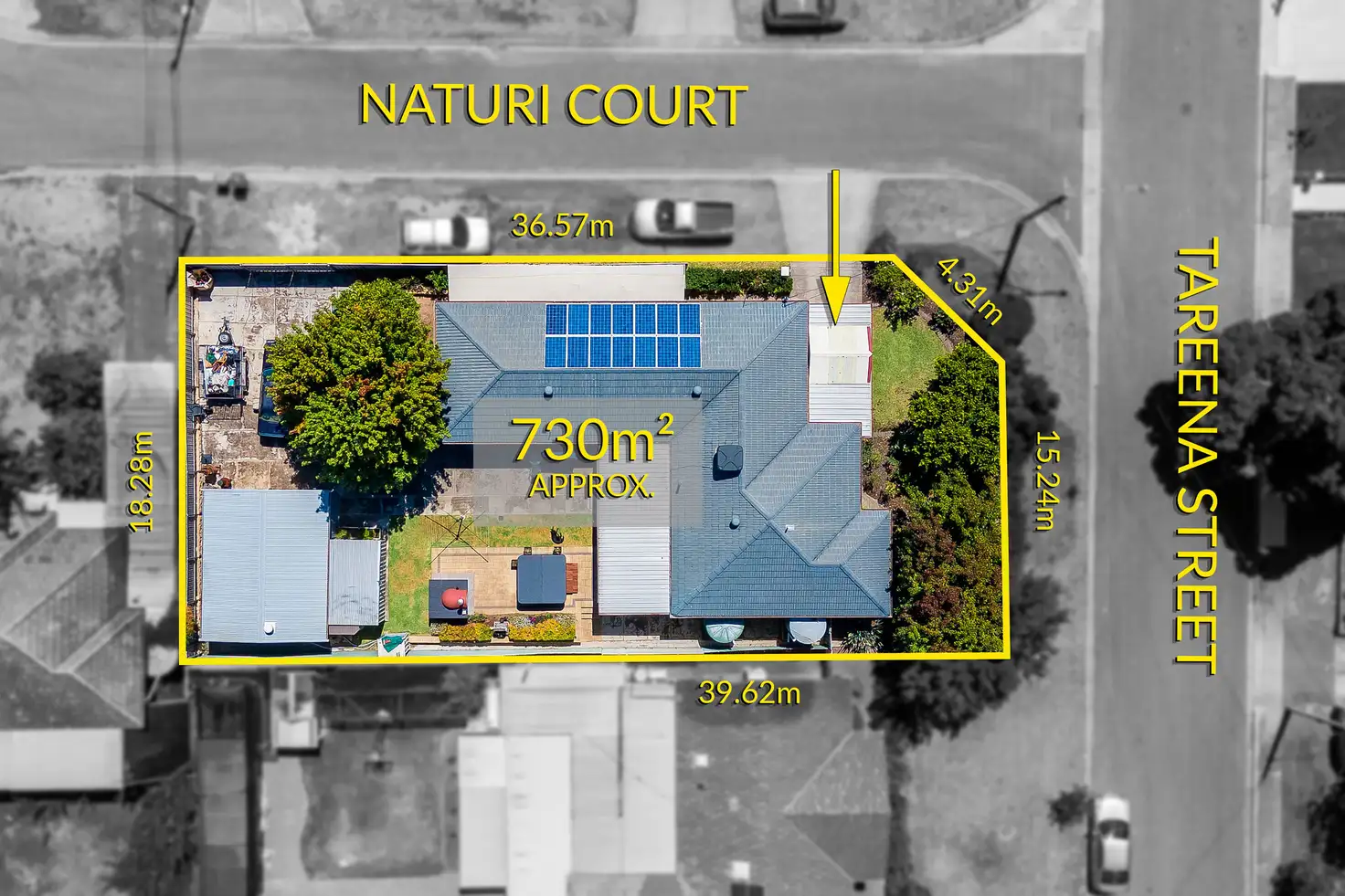


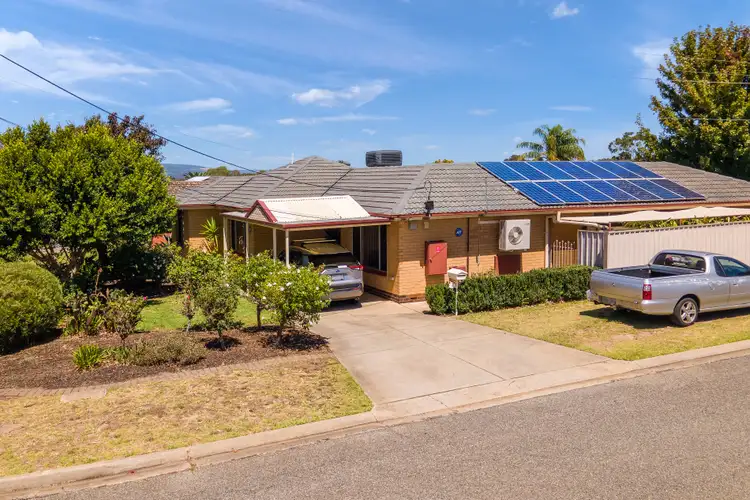
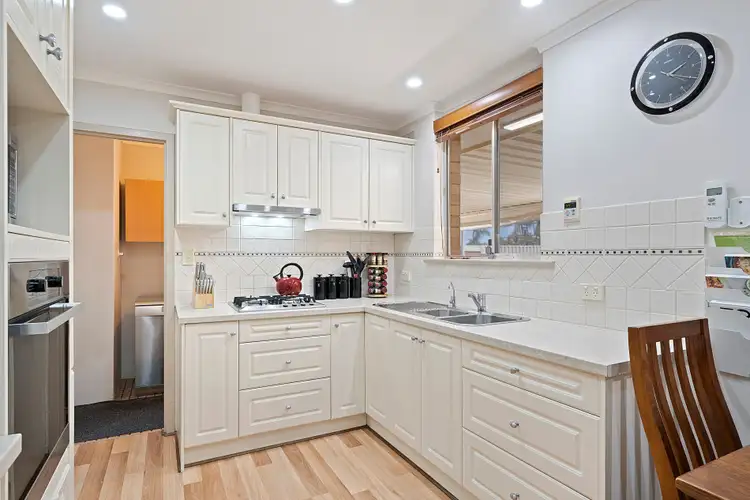
 View more
View more View more
View more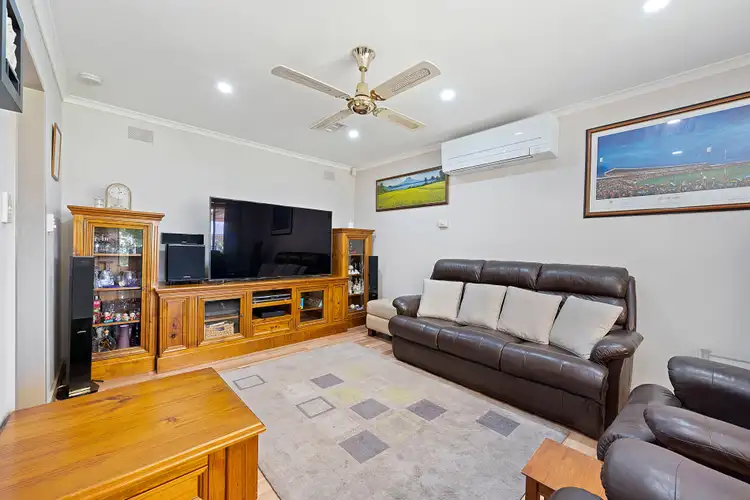 View more
View more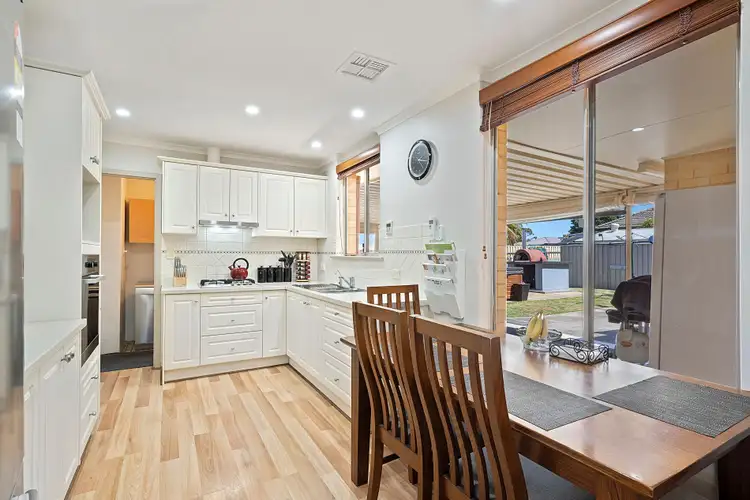 View more
View more
