One of Mitcham's largest allotments occupying some 2,210sqm of lawn tennis court, solar heated pool, mature grounds and a 5-bedroom C.1926 Grand Tudor Bungalow bringing family activity back with tradition and prestige, walking distance to Mercedes and Scotch Colleges.
From its elevated verandah viewing the tennis court and Poplar trees (allegedly the remnants of Carrick Hill's first land owners) and winding gravel drive, you realise traffic is eons away...
While inside, elegant leadlight, ceiling domes and restored glazed brick fireplaces signal formal gatherings in the bay window lounge and formal dining room.
And yes, the tallest Christmas tree will stand proudly beneath the beamed, lofty ceilings.
Of equal beauty is the ground floor master hosting a bedroom-sized dressing zone, retreat or sitting room - period elegance personified.
As an array of traditional rooms (library, gallery, study) now stand to become your lifestyle choice, satisfying the biggest brood after 18 years with its current family.
Sympathetically extended in 1994 to grace a Blackwood kitchen, casual dining zone with feature ceiling dome and open plan family room, be warmed by the combustion fire, or take advantage of kitchen and bay window sightlines to the splashes in the pool.
Where maintenance is back of mind; completely paved with stone-clad retaining walls and a cubby house - this spot signals fun only.
And there's nothing like a monochromatic bathroom renovation with freestanding bath and tessellated tiles in a period home like this...
Upstairs, a teen's domain of three bedrooms, a study and lofty city views means a spot to chill in privacy for both parents and kids alike. Install the TV, plump the sofas - no one's surfacing anytime soon.
In a location unmatched; local trails, Mitcham Reserve and Carrick Hill, stroll to the beer garden at The Ed, or shop at The Village; untold amenity, bus links and a lifestyle story you're yet to write.
You'll also love:
2,210sqm of gentle elevation
Shaded & tiled solar heated pool
Polished Baltic floors & Bungalow character
Solid Blackwood timber kitchen
Formal & informal living
Ducted evaporative air conditioning upstairs
Ducted R/C downstairs
Converted attic with roof storage
3 rooftop bedrooms with views
Cubby house with deck
Automatic watering system
Alarm
Fox-proof pet enclosure
Cast iron gates & brush fence perimeter
Off-street entry & parking for 3 cars
Side utility area & carport
Walk to Mercedes, Scotch & Concordia Colleges
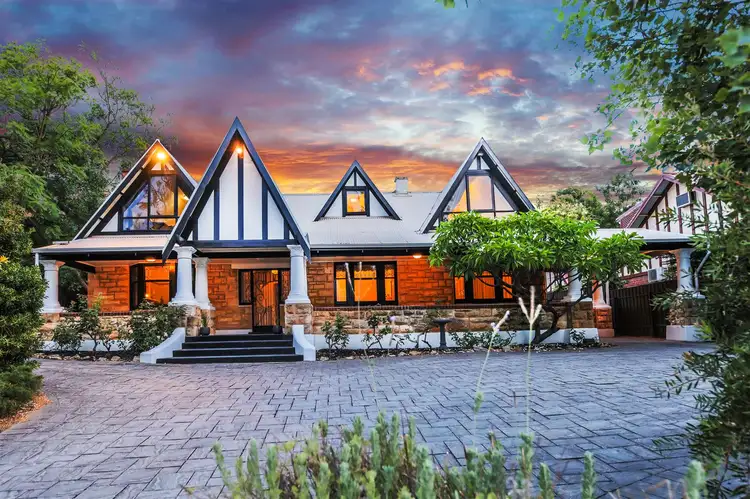
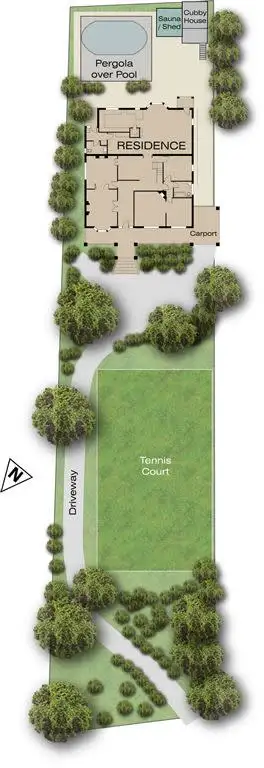

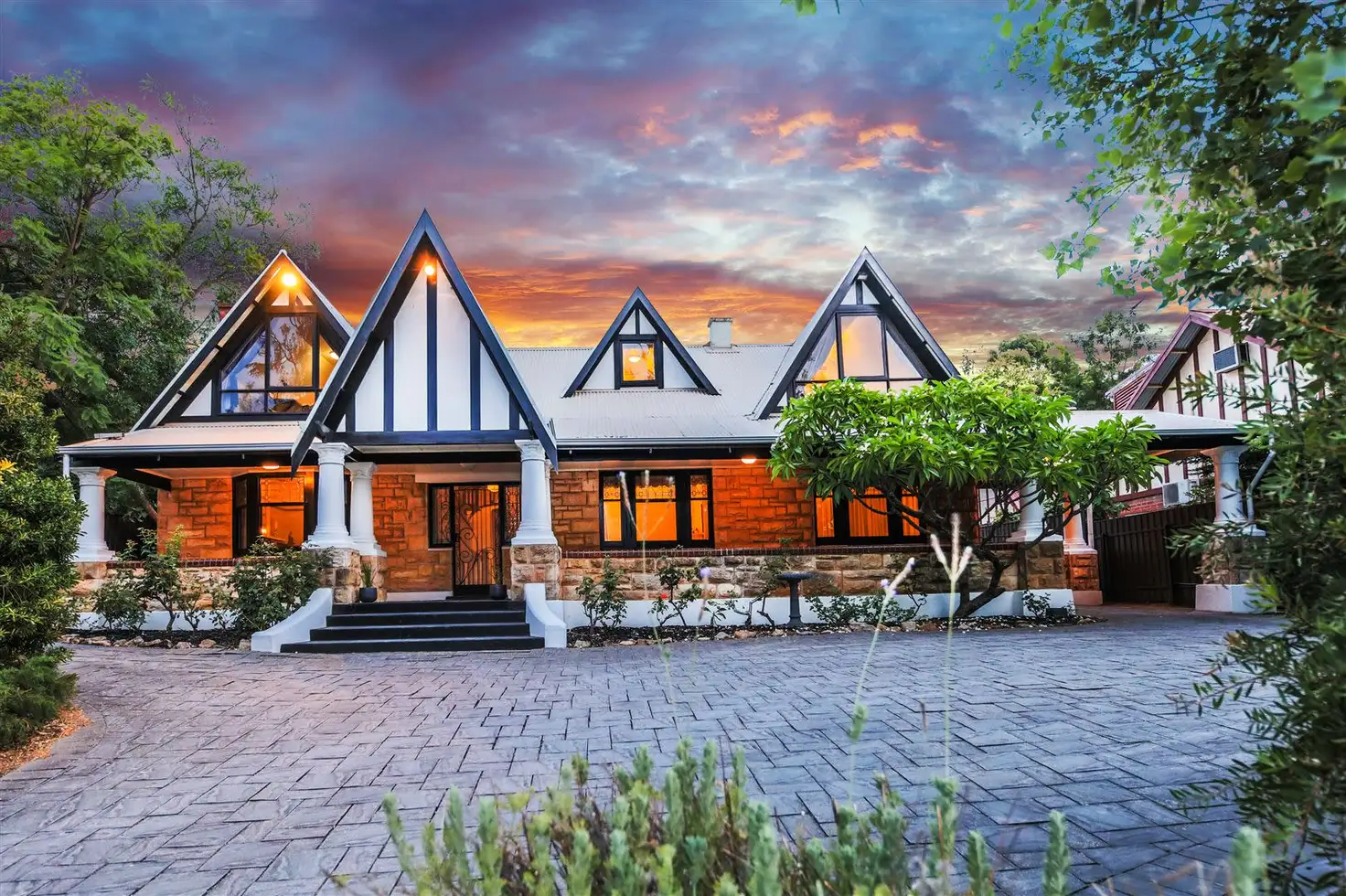



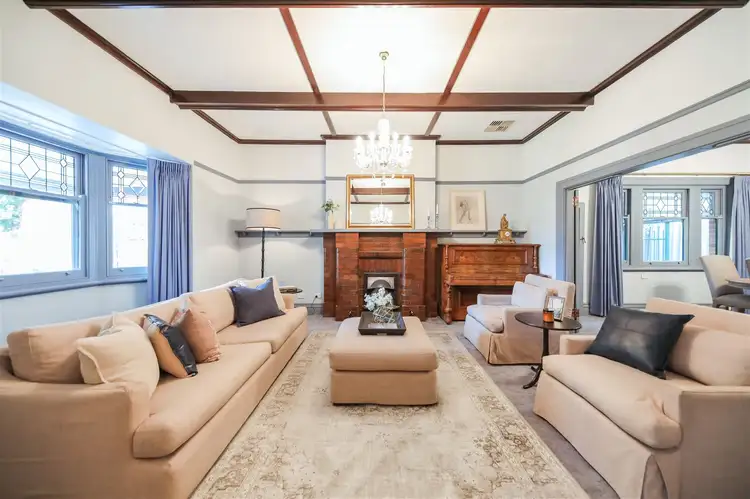
 View more
View more View more
View more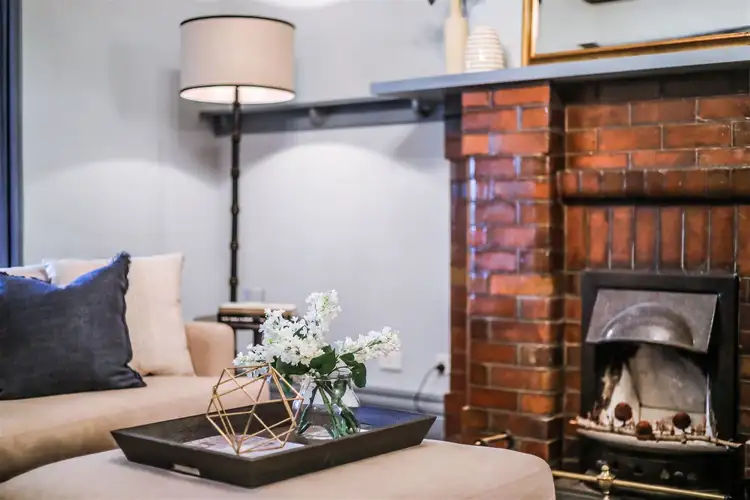 View more
View more View more
View more
