Price Undisclosed
3 Bed • 2 Bath • 0 Car • 1020m²
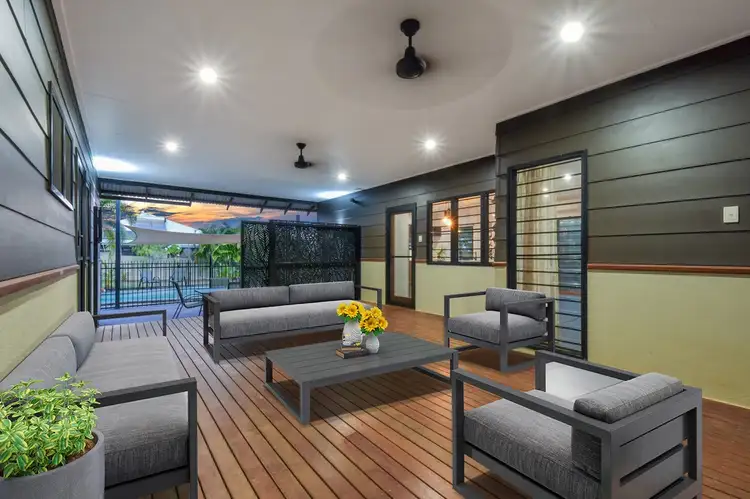
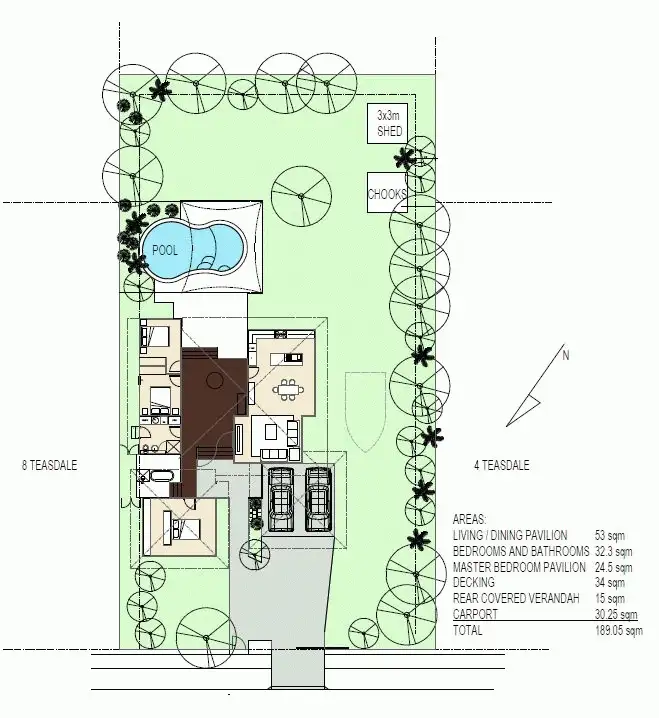
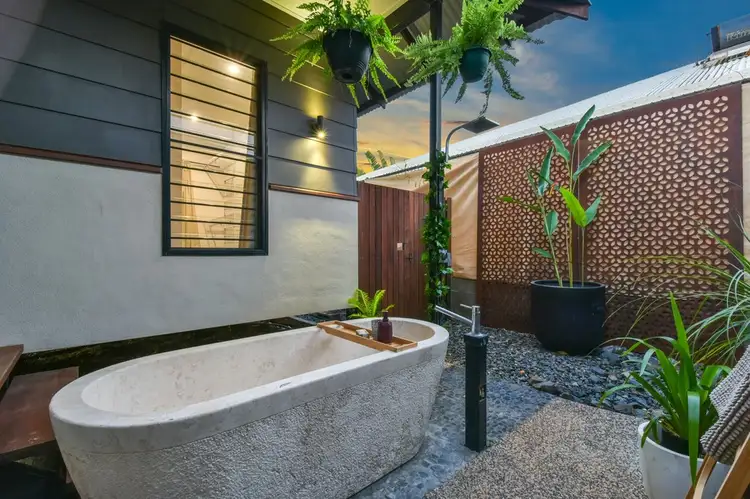
+19
Sold



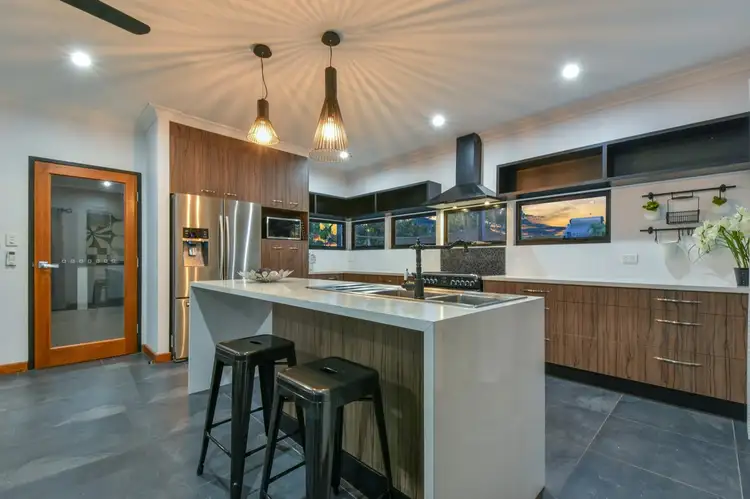
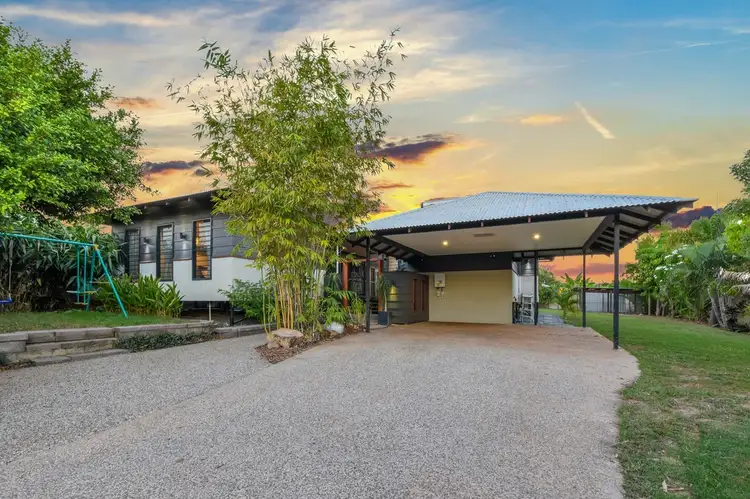
+17
Sold
6 Teasdale Street, Johnston NT 832
Copy address
Price Undisclosed
- 3Bed
- 2Bath
- 0 Car
- 1020m²
House Sold on Fri 3 Sep, 2021
What's around Teasdale Street
House description
“Unique Architectural Home, the Epitome of Tropical Style Living”
Property features
Land details
Area: 1020m²
Interactive media & resources
What's around Teasdale Street
 View more
View more View more
View more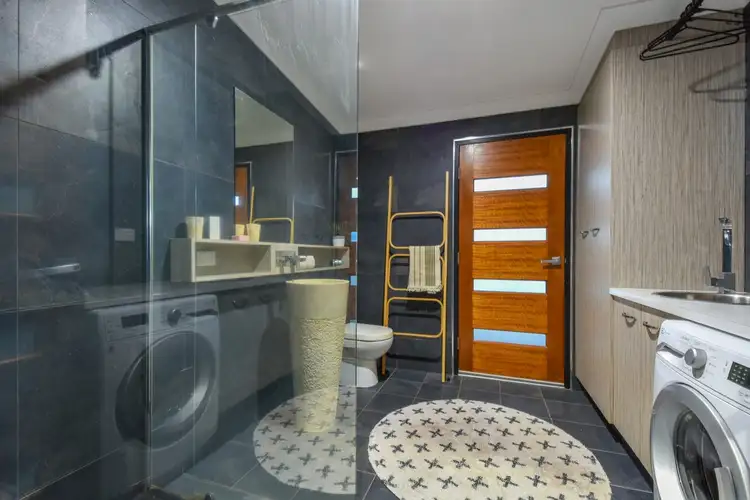 View more
View more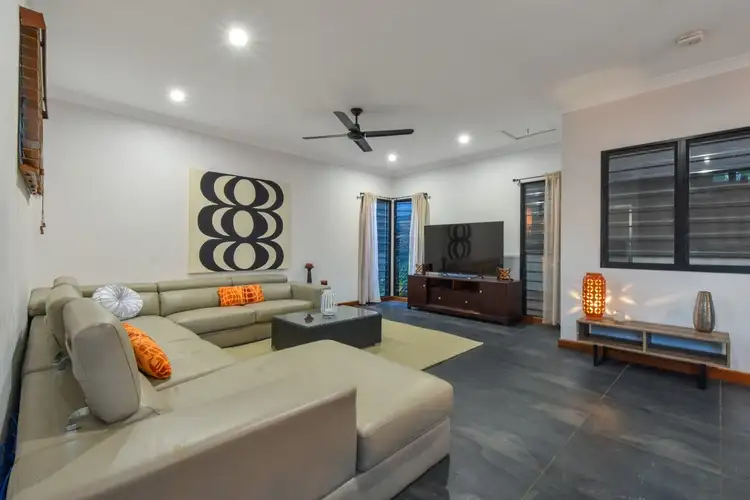 View more
View moreContact the real estate agent
Nearby schools in and around Johnston, NT
Top reviews by locals of Johnston, NT 832
Discover what it's like to live in Johnston before you inspect or move.
Discussions in Johnston, NT
Wondering what the latest hot topics are in Johnston, Northern Territory?
Similar Houses for sale in Johnston, NT 832
Properties for sale in nearby suburbs
Report Listing

