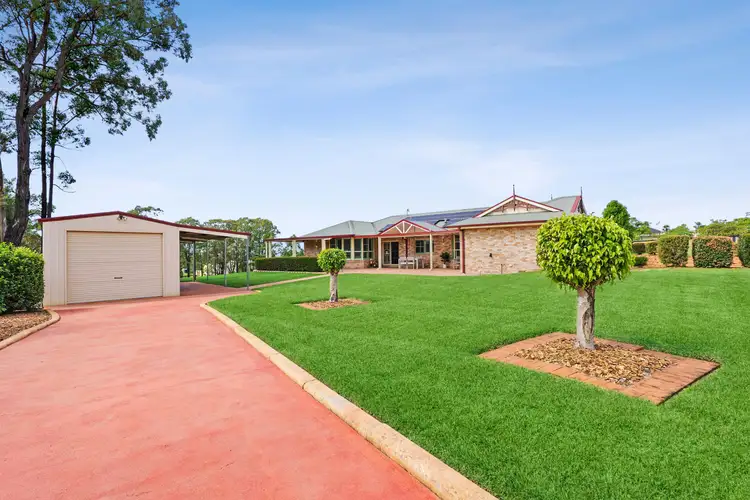Positioned in the tightly held Nepean Park estate, this desirable, single level family home is set on a park like gently undulating (front to rear) 6,083sqm. The property has been immaculately maintained by its owners and features brushbrox hardwood parquetry flooring throughout the living areas, plantation shutters, ducted reverse cycle air conditioning and a raised ceiling height of 2.7m. The home has undergone a timeless renovation with neutral colours, including the kitchen and bathrooms as well as numerous other upgrades throughout. The north facing kitchen, family, living and rumpus rooms are the heart of the home with the kitchen area flowing seamlessly out to the undercover alfresco area, complete with an automatic ZIP blind, perfect for family gatherings all year round. The gourmet kitchen offers 40mm stone benchtops, polyurethane cabinetry, glass splash backs, double sink, a 5-burner gas cooktop and electric oven. Both bathrooms feature floor to ceiling tiling, stone top vanity in the ensuite and the family bathroom offers a free-standing bath. Additional features include wall and ceiling insulation, commercial grade sarking, 6.65KW solar system, alarm and gas heating outlets. Externally, the property is fully fenced with three entrances and offers a triple garage, 4.2mx9m shed with a powder room and attached 3m awning/carport, 105,000L concrete water tank with a new pump and an automatic irrigation system. Located just 14 minutes to Winmalee shopping village, 12 minutes to Richmond and 25 minutes to Penrith.
• 2.7m ceilings, 4 zone ducted air conditioning, plantation shutters, brushbox hardwood parquetry flooring & quality carpet, alarm, wall & ceiling insulation, commercial grade sarking, 6.65KW solar system,
• Wide entrance hallway, internal access to the triple garage
• Open plan kitchen and family area with a sliding glass door to the outdoor alfresco area
• Gourmet kitchen with 40mm stone benchtops, polyurethane cabinetry, glass splash backs, 5 burner gas cooktop, electric oven, island bench with a double sink, dishwasher and breakfast bar with additional under bench cupboards
• Living and rumpus rooms with bay windows (double in rumpus)
• Master suite with a fitted walk-in wardrobe and ensuite
• 3 additional bedrooms, all with built in wardrobes (potential for 5)
• Family bathroom with a free-standing bath
• Internal laundry with access to the rear verandah, concrete path to clothesline and water tank
• Undercover alfresco area with an automatic ZIP blind with a wind sensor and external fan
• Undercover rear verandah overlooking the acreage
• Triple garage, two automatic doors, 1 drive through bay and built in storage
• 4.2mx9m shed with a powder room, adjoining 3mx9m awning/carport
• 105,000L concrete water tank, automatic irrigation system
• 3 entrance points, far right is reinforced for truck access
• Huge 6,083sqm allotment with plenty of available land to include a pool and/or an additional larger shed if desired
• Quiet cul de sac at the top of Nepean Park Estate
Private appointments are also possible by phone arrangement if required.
All information about the property has been provided to Ray White by third parties. Ray White has not verified the information and does not warrant its accuracy or completeness. Parties should make and rely on their own enquiries in relation to the property.








 View more
View more View more
View more View more
View more View more
View more
