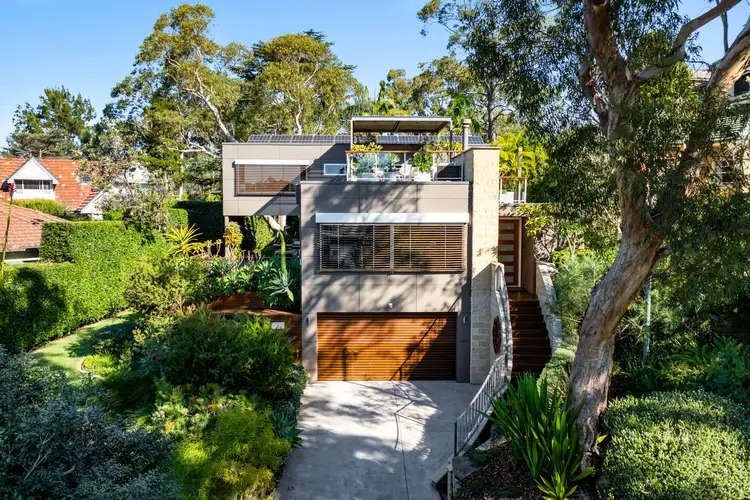Inspired by Mid-Century architecture in a stunning peninsula setting, this contemporary family home has been cleverly orientated to maximise northern light and privacy whilst capturing sweeping views toward Middle Harbour from the top floor terrace. A home for all seasons designed to embrace the natural beauty of its 657sqm elevated landholding, sun filters inward with ease and the eye is drawn outward to surrounding greenery.
The architect-designed 2012 build showcases external and internal sandstone walls, referencing the neighbouring Walter Burley Griffin landmark homes. Created for modern day living, the open and spacious floorplan offers a smooth flow between the internal and external living areas. From the main living area, the sliding stacker doors completely retract to create a seamless passage out to the barbeque terrace, landscaped garden oasis and district views. Upstairs, a roof garden with extensive district views and water glimpses is directly accessed from the split-level staircase.
The open-plan living areas are generously proportioned with bespoke detailing and finishes. A built-in upholstered window seat with storage runs the full length of the main living room and alongside the stone framed gas fireplace. Travertine tiling unifies the open-plan concept, with a statement pendant light defining the dining zone. The kitchen island, crafted from Calacatta gold marble, is the social hub of the home. Sleek and fitted with a full suite of quality appliances, the kitchen features a Miele oven, gas cooktop, coffee machine, dishwasher, microwave and two concealed refrigerators.
A whole floor parents' retreat offers privacy and luxurious space. The master bedroom suite was recognised for its design excellence, receiving the 2017 Australian National Award for Soft Furnishing Design. With ample built-in robes, the bedroom opens to a huge wet room style ensuite with bathtub and double marble vanity. Flexible in its configuration, the multi station home office has the option for privacy with a cavity sliding door. Two inviting bedrooms flow off the open plan study area along with a versatile additional living room or fourth bedroom.
The double car lock-up garage offers internal access and features built-in shelving and a separate 380 bottle cellar and storage.
Peaceful and with a genuine sense of community, Castlecrag offers endless lifestyle appeal. Close to the city centre yet immersed in the natural beauty of the nearby harbour foreshore, the local Marina, celebrated eateries, popular schools and express bus transport are all within easy reach of this peaceful address.
• High ceilings envelope the open plan concept
• Stone framed gas fireplace in living and dining
• District views from the living areas and upholstered window seat
• Marble entertainer's kitchen, Miele appliances
• Stacker doors with floor to ceiling custom drapery
• Huge entertainer's terrace, covered BBQ patio
• Built-in BBQ, electric retractable awning and vertical garden
• Split level design, hardwood timber stairs
• Roof garden with shaded pergola, district views and water glimpses
• Master suite with built-in robes and ensuite
• Wet room style ensuite, double vanity and bath
• Multi-purpose room/4th bed with garden access
• Walk-in storeroom with capacity for an ensuite
• Home office with the ability to be open or closed for privacy
• Wool carpets and ample built-ins in all bedrooms
• Family bathroom with bathtub and walk-in shower
• Sleek storage and drying rails in the laundry
• Spacious guest powder room with custom vanity
• Five large rainwater tanks and 6.6kw solar panels system
• Garden lighting, irrigation system, outdoor shower
• Mature gardens featuring citrus trees and herbs
• Multi-zoned ducted air-conditioning and alarm
• Louvre windows and strategic fixed windows
• Motorised external blinds and digital cabling
• Internal access from the double lock-up garage
• Cellaring, storage rails, remote garage entry
• Additional driveway parking for two more vehicles
• 400m to nearby Castlecrag Private Hospital
• 400m to Castlecrag Marina
• 700m to cafés and shopping hub
• Zoned for Willoughby Girls and Willoughby Public
* All information contained herein is gathered from sources we consider to be reliable, however we cannot guarantee or give any warranty to the information provided.
Looking for a home loan? Contact Loan Market's Matt Clayton, our preferred broker. He doesn't work for the banks, he works for you. Call him on 0414 877 333 or visit https://broker.loanmarket.com.au/lower-north-shore/
For more information or to arrange an inspection, contact Stewart Gordon 0409 450 644 or Hamish Eaton 0475 303 062.








 View more
View more View more
View more View more
View more View more
View more
