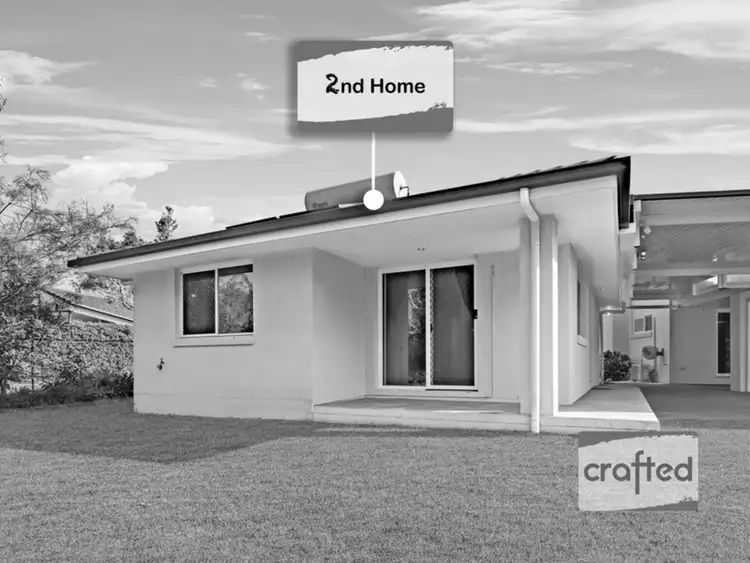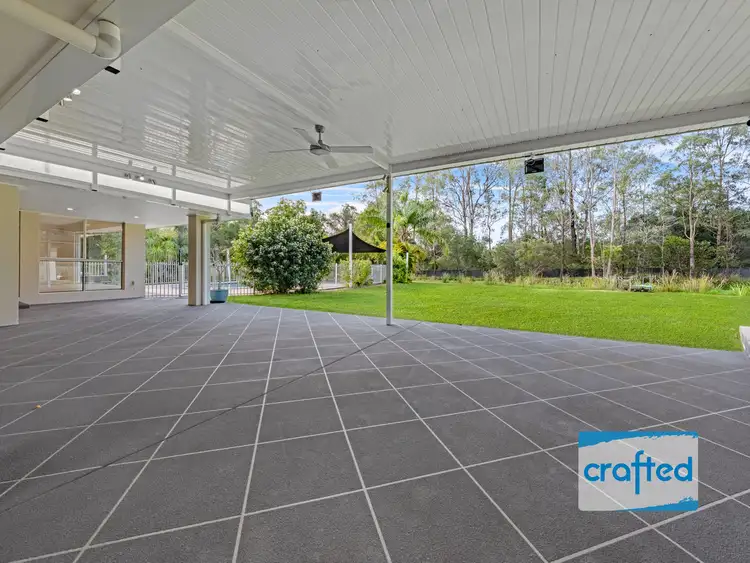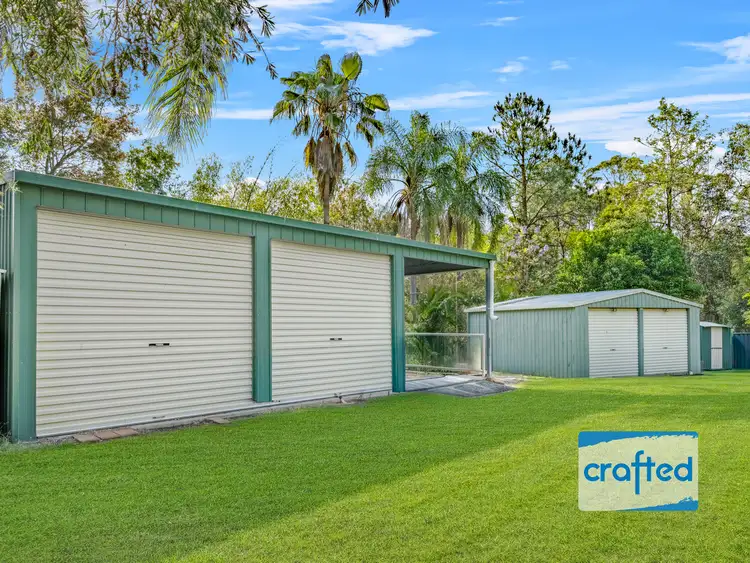— U N D E R / O F F E R — Acreage Life
6 Bed • 3 Bath • 8 Car • 4123m²



+33
Under Offer





+31
Under Offer
6 The Chase, Forestdale QLD 4118
Copy address
— U N D E R / O F F E R — Acreage Life
- 6Bed
- 3Bath
- 8 Car
- 4123m²
House under offer48 days on Homely
What's around The Chase
House description
“acreage life 🍃 | Luxury Meets a Natural Lifestyle — Space for the Big Family Home or Dual Lifestyle”
Property features
Land details
Area: 4123m²
Property video
Can't inspect the property in person? See what's inside in the video tour.
Interactive media & resources
What's around The Chase
Inspection times
Contact the agent
To request an inspection
 View more
View more View more
View more View more
View more View more
View moreContact the real estate agent

Philip Resnikoff
Crafted Property Agents
0Not yet rated
Send an enquiry
6 The Chase, Forestdale QLD 4118
Nearby schools in and around Forestdale, QLD
Top reviews by locals of Forestdale, QLD 4118
Discover what it's like to live in Forestdale before you inspect or move.
Discussions in Forestdale, QLD
Wondering what the latest hot topics are in Forestdale, Queensland?
Similar Houses for sale in Forestdale, QLD 4118
Properties for sale in nearby suburbs
Report Listing
