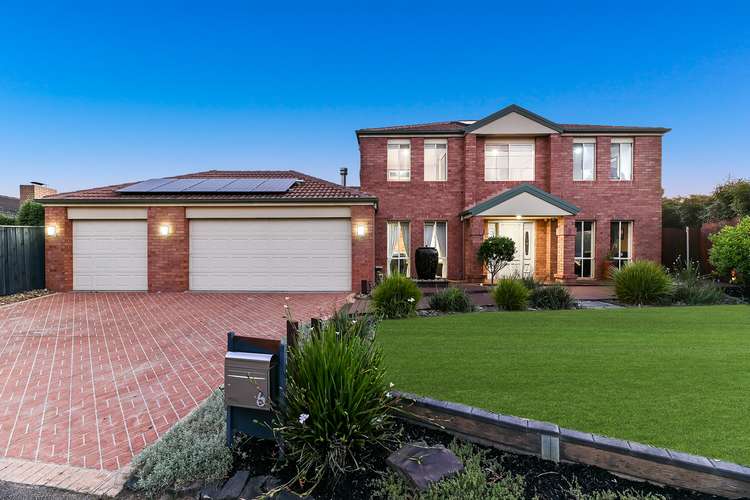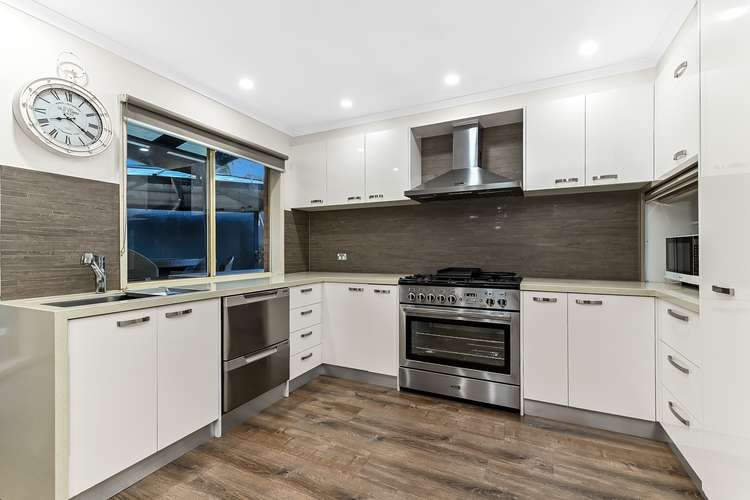$1,150,000 - $1,250,000
7 Bed • 3 Bath • 3 Car • 784m²
New



Under Offer





Under Offer
6 The Crescent, Narre Warren South VIC 3805
$1,150,000 - $1,250,000
Home loan calculator
The monthly estimated repayment is calculated based on:
Listed display price: the price that the agent(s) want displayed on their listed property. If a range, the lowest value will be ultised
Suburb median listed price: the middle value of listed prices for all listings currently for sale in that same suburb
National median listed price: the middle value of listed prices for all listings currently for sale nationally
Note: The median price is just a guide and may not reflect the value of this property.
What's around The Crescent
House description
“Impressive Double Storey Home with Self-Contained Flat”
Nestled in a tranquil, low-traffic area, this exquisite family home offers a lifestyle of opulence and convenience. The large 784sqm block sits directly opposite The Crescent Reserve. Hillsmeade Primary School and the 835 and 847 bus routes are just a short walk away, and the abode is within catchment for Alkira Secondary College. The popular Casey Central Shopping Centre with its retail, restaurants, and cafes is within easy reach.
The exterior presents a decadent Provincial-inspired facade with symmetrical gables and windows. A triple lock-up garage and expansive paved driveway create a striking entrance, complemented by a welcoming portico adorned with a water feature and easy-maintenance landscaping.
Designed to accommodate the growing or multigenerational family with 7 spacious bedrooms, 2 of those bedrooms are included as self-contained two-bedroom flat with a separate entry, its own living area, heating and air conditioning. The main house boasts four spacious separate living zones, including a home theatre with integrated projector, screen and audio system. Enjoy the luxury of ducted heating, evaporative cooling, a security alarm and cameras, plus a sparkling in-ground solar-heated swimming pool and spa.
The kitchen boasts a two-seater breakfast island with 40mm stone bench tops and waterfall feature edges. A sleek mosaic-tiled splashback, 900mm freestanding oven with a gas burner cooktop and gourmet rangehood, dishwasher and a double bowl undermount sink complete this gourmet space.
Luxe timber-look floating floorboards and premium carpet create an inviting atmosphere, while large bay-style windows bring in abundant natural light. A gas fireplace with a stacker stone feature wall adds warmth to the main living area. The master bedroom is a sanctuary with a bay window, adjoining retreat space, walk-in robe and a private ensuite featuring a double vanity unit and jet spa bathtub.
This home is a statement of luxury and sophistication.
Property Specifications:
• Seven bedrooms, multiple living zones, dedicated home theatre, expansive outdoor entertaining
• In-ground solar-heated swimming pool
• Self-contained climate-attuned unit with separate entry
• Highly appointed bathrooms and kitchen with 40mm stone counter tops
• Ducted heating and cooling, blinds and curtains, security features, quality flooring and lighting
• Triple lock-up drive through garage and large paved driveway
• Parkside locale, highly sought-after position
All information contained herein is gathered from relevant third party sources. We cannot guarantee or give any warranty about the information provided. Interested parties must rely solely on their own enquiries.
Property features
Ensuites: 2
Toilets: 4
Land details
Documents
What's around The Crescent
Inspection times
 View more
View more View more
View more View more
View more View more
View moreContact the real estate agent

Metin Aziret
Ray White - Narre Warren South
Send an enquiry

Nearby schools in and around Narre Warren South, VIC
Top reviews by locals of Narre Warren South, VIC 3805
Discover what it's like to live in Narre Warren South before you inspect or move.
Discussions in Narre Warren South, VIC
Wondering what the latest hot topics are in Narre Warren South, Victoria?
Similar Houses for sale in Narre Warren South, VIC 3805
Properties for sale in nearby suburbs
- 7
- 3
- 3
- 784m²