Let us start with the location shall we…. Wow… it does not get much better than this. This prestigious home located in the pretty seaside town of Port Sorell, is situated in one of the most desirable and sought-after streets in the area.
The Dunes is aptly named as there is only a small set of dunes that separates you from one of the prettiest beaches and the Rubicon Estuary and can be accessed by a private park area on the boundary through Council reserve to the beach. This stately home sitting at the end of the street, has both street presence and privacy, unbelievably.
The entrance to the property provides a double drive through garage and an extra parking bay, providing plenty of room for off street parking. This area is surrounded by beautiful mature trees, providing a lovely backdrop and a screen from the street allowing privacy and shade.
The home is designed and well proportioned over two levels and ensures that executive living is enjoyed at its best. The ground floor comprises of two bedrooms with walk in robes, with the bonus of dual access if needed. If you would like to have the ultimate experience for your guests, they can enjoy the privacy of the second bedroom as a living space with their own external access to the rear entertainment area and backyard.
The main bathroom and separate toilet are located close by for their personal use as well. The Kitchen, dining and lounge are also on this level and provide largest spaces for the biggest gatherings, with access to both the front and rear alfresco areas, making this perfect home if you like to entertain in style.
The amazing kitchen with its Ash wood cabinetry and stone benches is fitted with everything that opens and shuts, complete with island bench for extra dining and food preparation. Featuring a large pantry, loads of drawers and cupboards, integrated dishwasher and a wall oven plus microwave built in, this would have to be one of the best kitchens to work in and create your culinary masterpieces. The adjacent dining has plenty of room for a large table and chairs and a display cabinet or side table if desired and flows effortlessly onto the outdoor barbeque area for that complete indoor/outdoor experience.
With high ceilings creating space and light, double glazed windows and feature lighting this home has many features that will delight the most fastidious buyer with top of the range inclusions, such as Dynalite smart lighting system, multi-room audio system, floor heating, ducted vacuum system and security system for peace of mind.
The spacious laundry with backyard access completes the lower level along with storage under the stairs, which in turn make their way up to the second floor and spacious parents' retreat. This level comprises the main bedroom with walk in robe and two-way ensuite, a second bedroom or office/studio and a north facing lounge room with its own balcony and northerly views. A perfect spot to sit and enjoy the sunrise with a cuppa or evening dining with a wine. A small kitchenette makes life easier when you don't have to run up and downs stairs to prepare a snack or meal.
The outside areas of this home are just a beautiful as inside, with multiple dining options, beautiful gardens, and pretty outlook. The property adjoins the Council Reserve at the rear, and this provides a private oasis for all the adjoining properties to extend their living beyond or make their way to the beach via their own privileged access.
Close to many beautiful beaches and walking paths, close to primary school and recreation facilities and only a short walk to a public golf course in Shearwater. Properties like this in this location don't come up very often, so if you have ever dreamed of living here now is your chance.
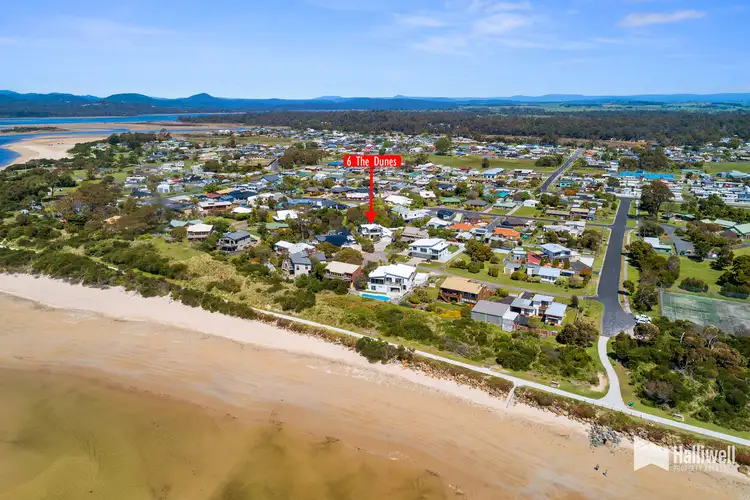
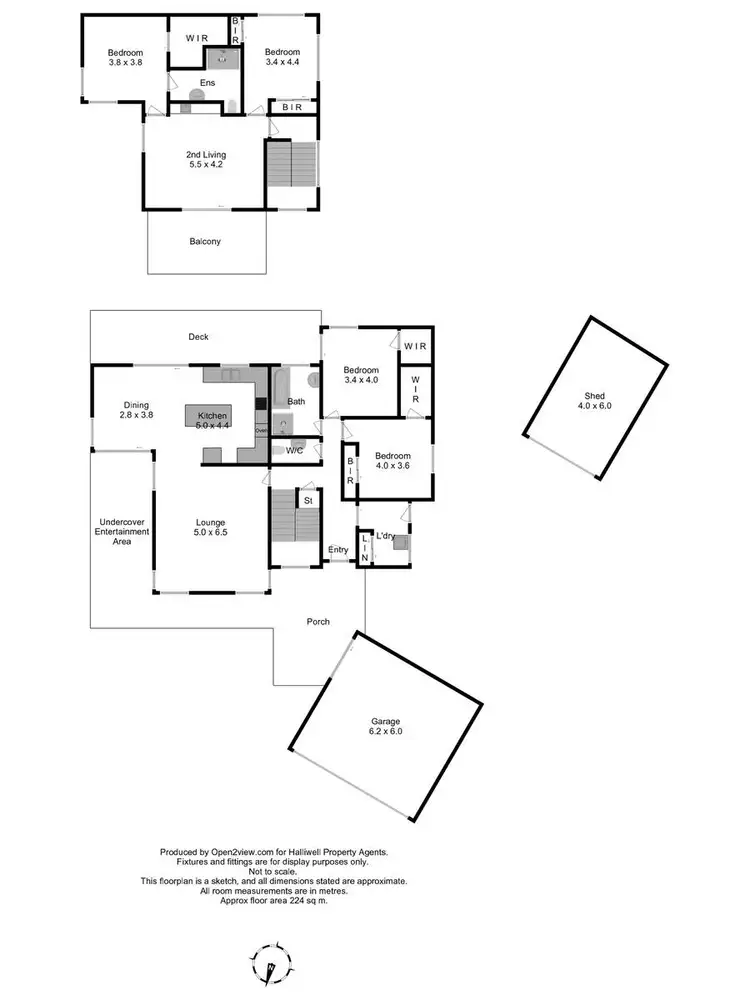
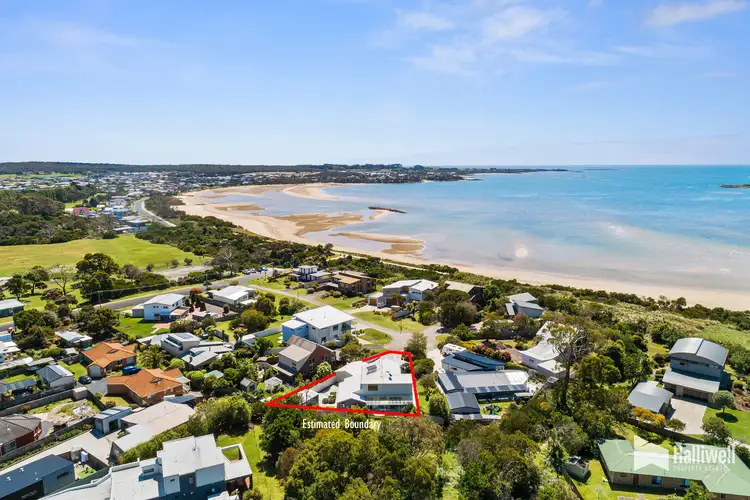
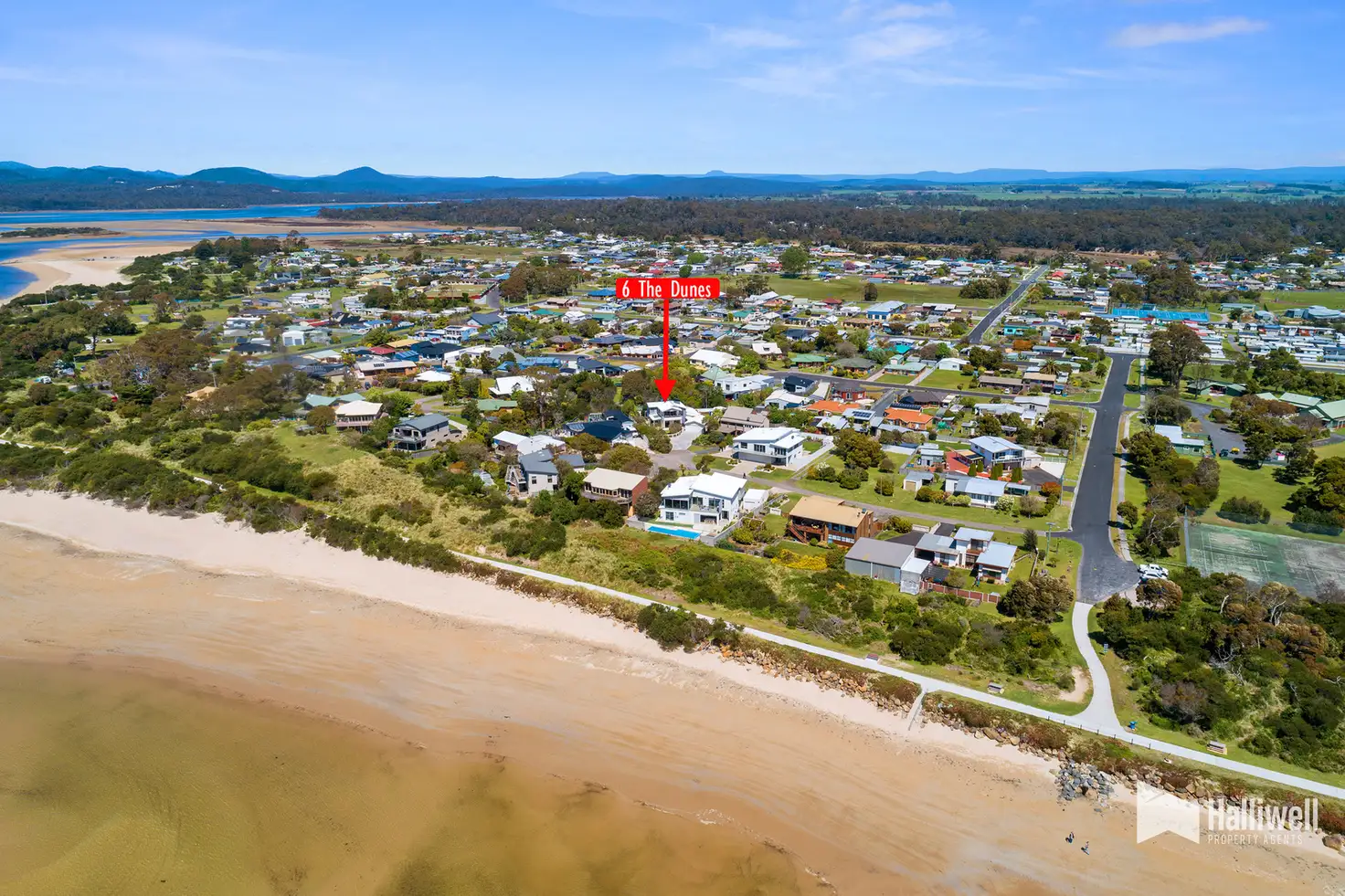


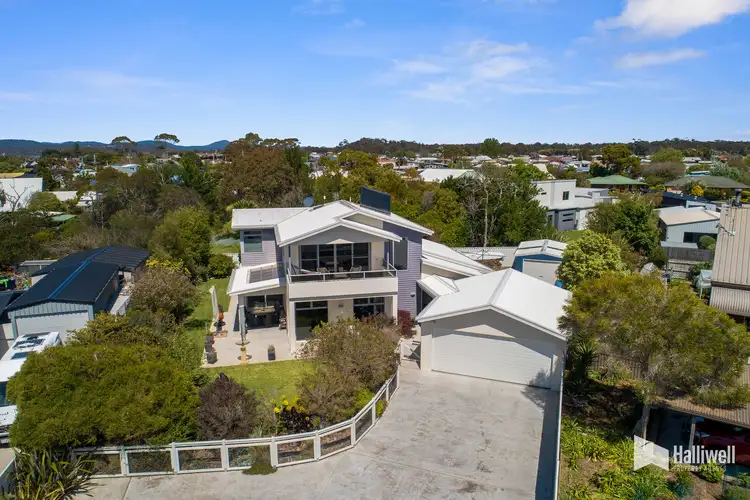
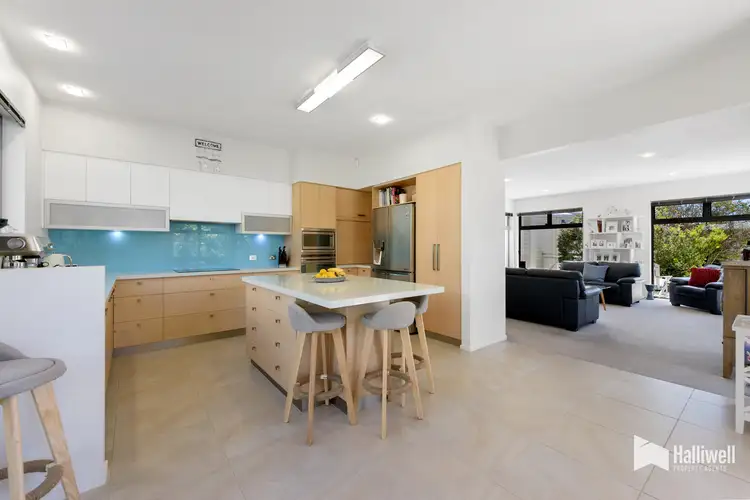
 View more
View more View more
View more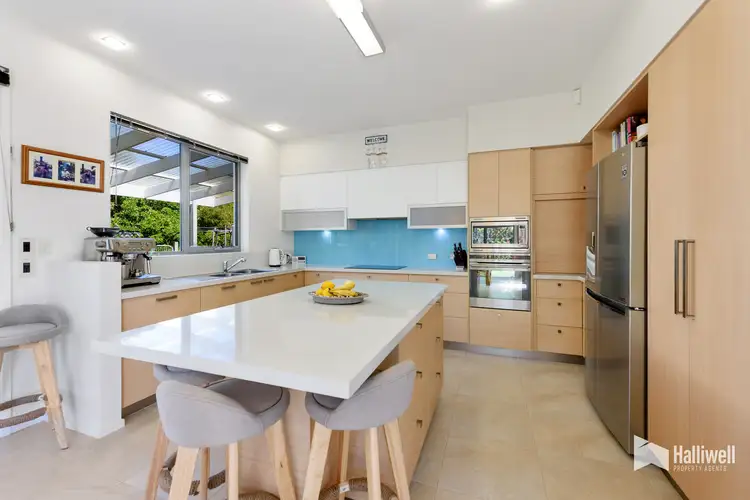 View more
View more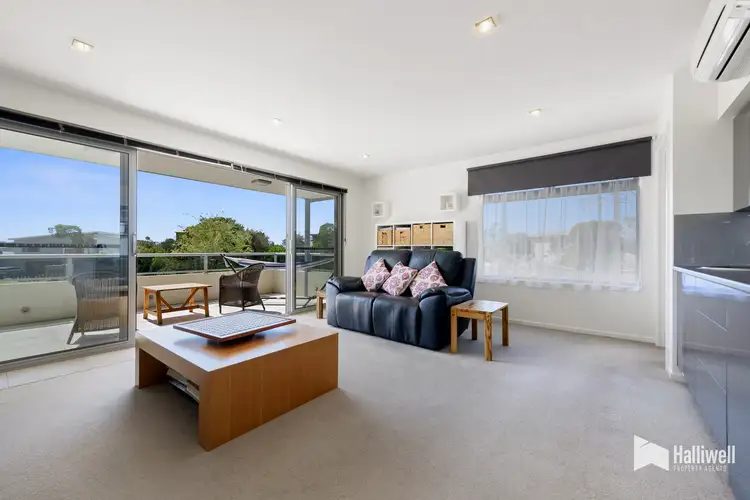 View more
View more
