Nestled at the end of a cul-de-sac, this double-storey, north–south facing green-titled residence perfectly blends relaxed family living with effortless entertaining. From its inviting façade to its light-filled interiors, it offers a lifestyle defined by space, comfort and modern convenience, an exceptional home that truly needs to be seen to be fully appreciated.
Thoughtfully designed with family functionality in mind, step inside to discover multiple living areas along with a dedicated study or home office at front. Separation between living and sleeping zones, combined with seamless indoor-outdoor flow, create the ideal balance of privacy and togetherness. Large windows bathe every corner with warmth and light, creating an inviting ambiance at every turn.
The heart of the home lies within the expansive open-plan kitchen, living and dining areas. Overlooking the private north-facing courtyard, this bright, airy space makes daily living and entertaining an absolute joy. The well-appointed kitchen features ample cabinetry, generous bench space, and a walk-in pantry, designed to meet the demands of modern family life. Sliding doors open onto a large undercover patio and established gardens, providing a private sanctuary for year-round enjoyment, perfect for family barbecues, relaxed weekends, or quiet moments surrounded by greenery.
Upstairs, the master suite is a peaceful retreat with a walk-in robe, built-in robes and private ensuite. Two additional spacious bedrooms, each with walk-in robes, are serviced by a main bathroom, ensuring convenience for the whole family. When the weather heats up or cools down, stay comfortable year-round with ducted reverse cycle and evaporative air-conditioning. A dedicated laundry, guest powder room and double lock-up garage provide convenience and practicality. Abundant storage, including under-stair and built-in solutions, ensures everything has its place.
Perfectly positioned for an enviable lifestyle, enjoy being close to Perth's leading schools and tertiary institutions, including Penrhos College, Aquinas College, Wesley College, Como Secondary College and Curtin University. Enjoy morning walks through Neil McDougall Park, a round at Collier Park Golf Course, or coffee and dining at the nearby Preston Street and Waterford Plaza. With excellent public transport links, Canning Bridge Train Station, and easy access to the freeway and Perth CBD, connectivity is effortless.
Whether you are a first-time buyer, a downsizer craving simplicity, an investor in search of a gem, or one looking for a city retreat from the country, this remarkable home is an opportunity you simply cannot afford to miss. Please contact Steve 0413 984 569 or Valerie 0432 634 364 to organise a viewing.
PROPERTY FEATURES
• Street-front green title home on approx. 370sqm block
• Privately positioned at the end of cul-de-sac
• Double-storey residence with north-south facing aspect
• Multiple living zones, including front lounge and study/home office
• Open plan living, dining and kitchen areas
• Master bedroom with ensuite, walk-in & built-in robes
• Two additional large bedrooms with walk-in robes, serviced by main bathroom
• Dedicated laundry with external access and guest powder room
• Large undercover patio and private north-facing backyard
• Double lock-up garage with shopper's entry and side storage area
• Ducted reverse cycle & evaporative air-conditioning
• Reticulated gardens, security alarm, gas storage hot water
Council Rates: Approx $3,280 per annum
Water Rates: Approx $1,555 per annum
Disclaimer:
The particulars of this listing have been prepared for advertising and marketing purposes only. We have made every effort to ensure the information is reliable and accurate, however, clients must carry out their own independent due diligence to ensure the information provided is correct and meets their expectations.

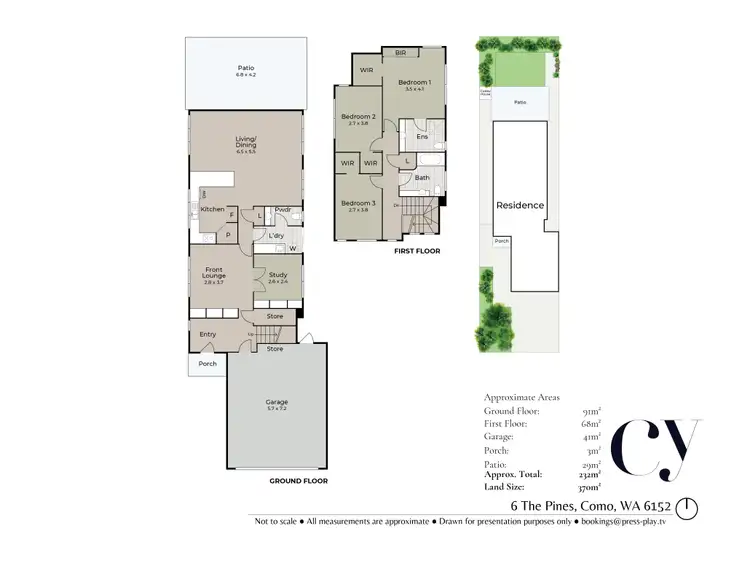
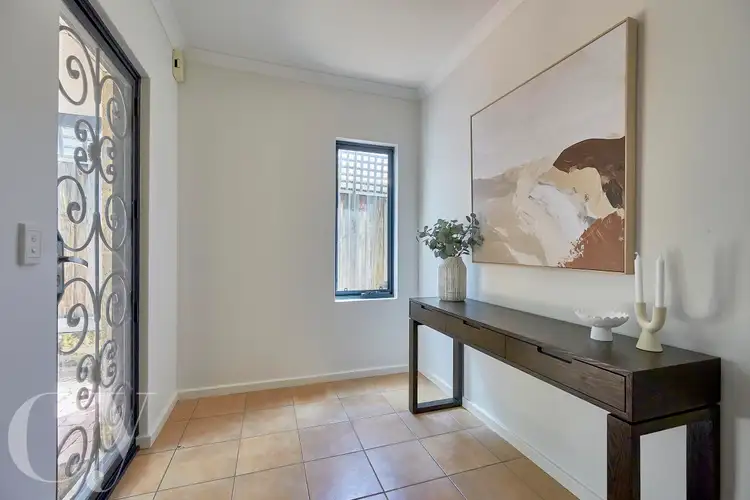
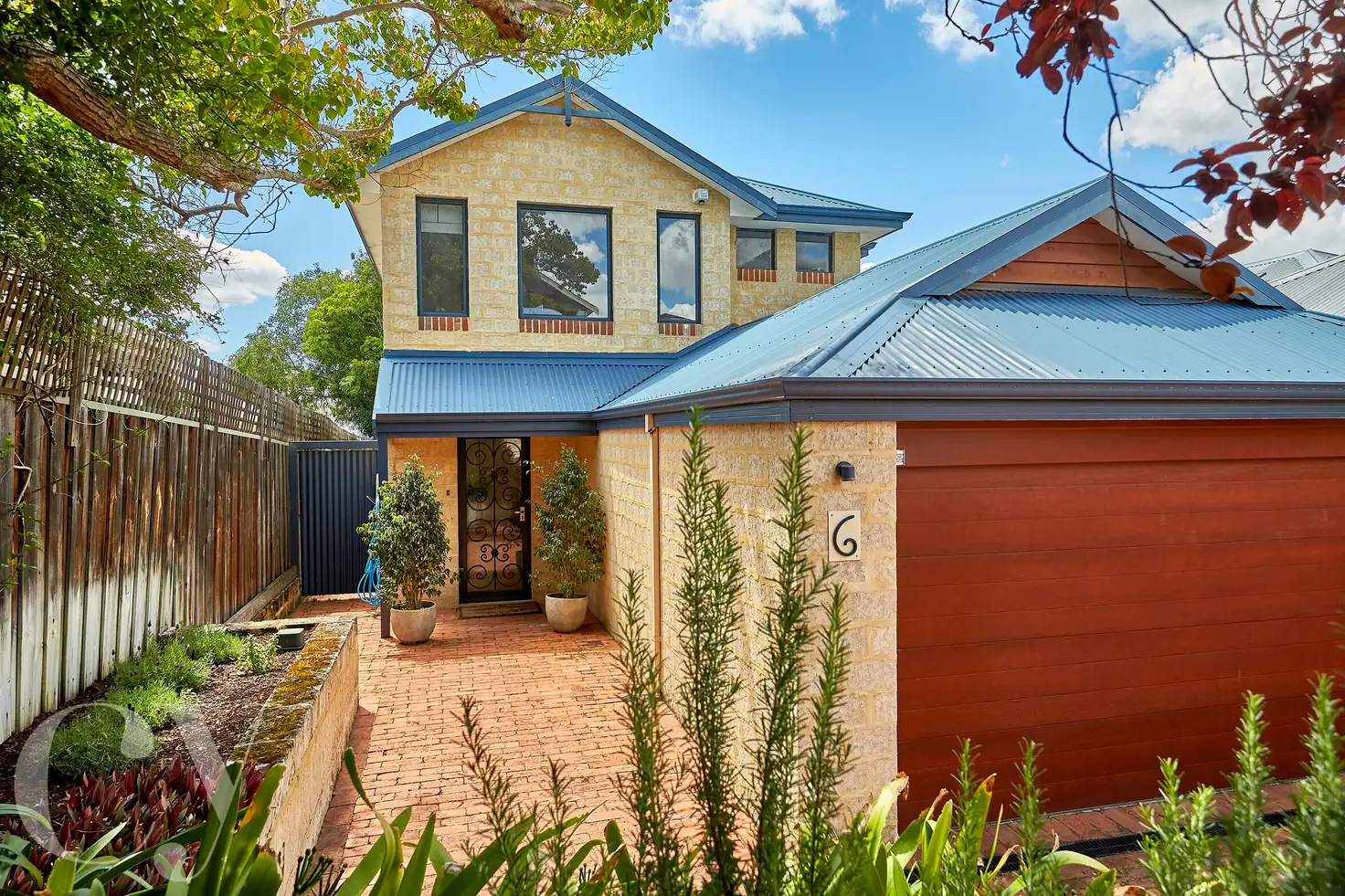


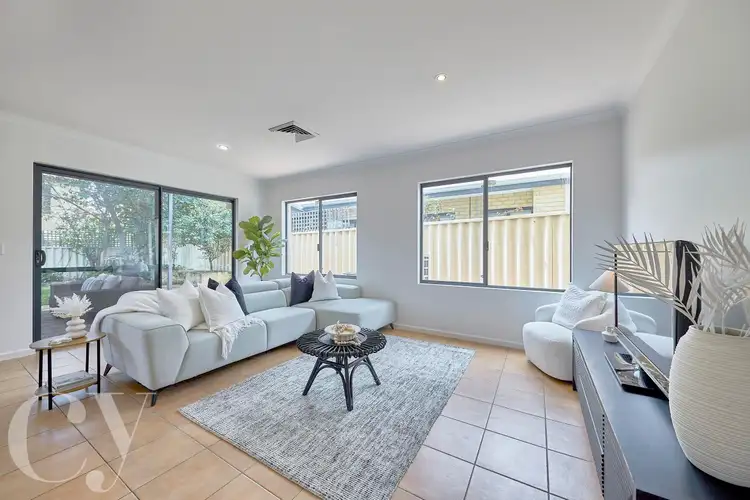
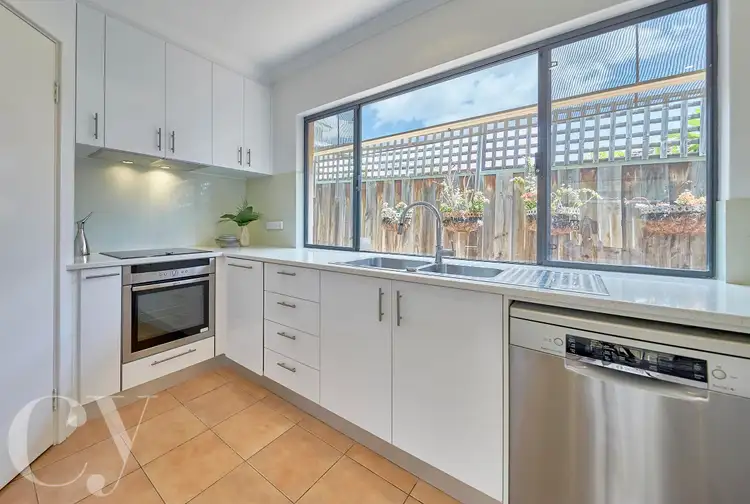
 View more
View more View more
View more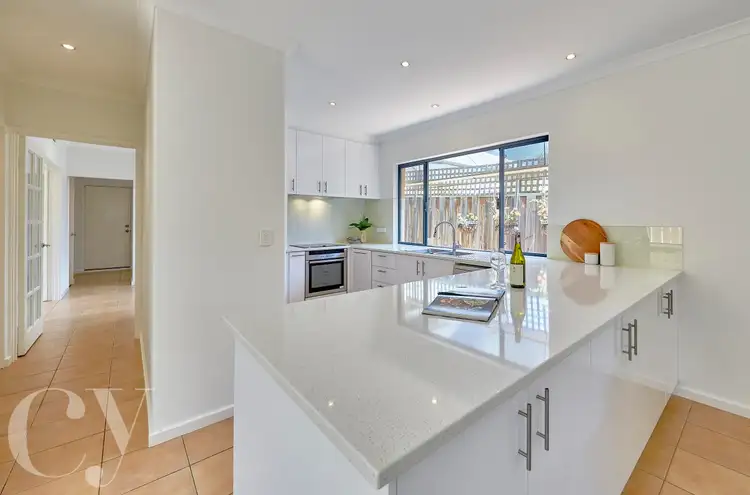 View more
View more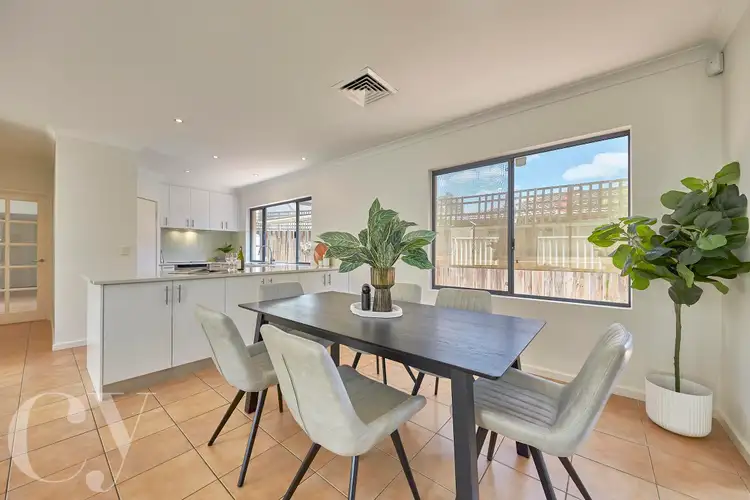 View more
View more
