Price Undisclosed
4 Bed • 2 Bath • 2 Car • 610m²
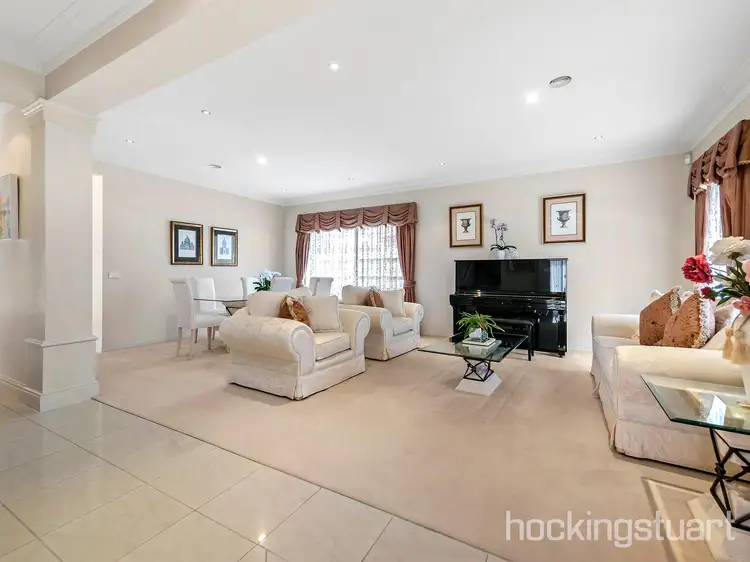
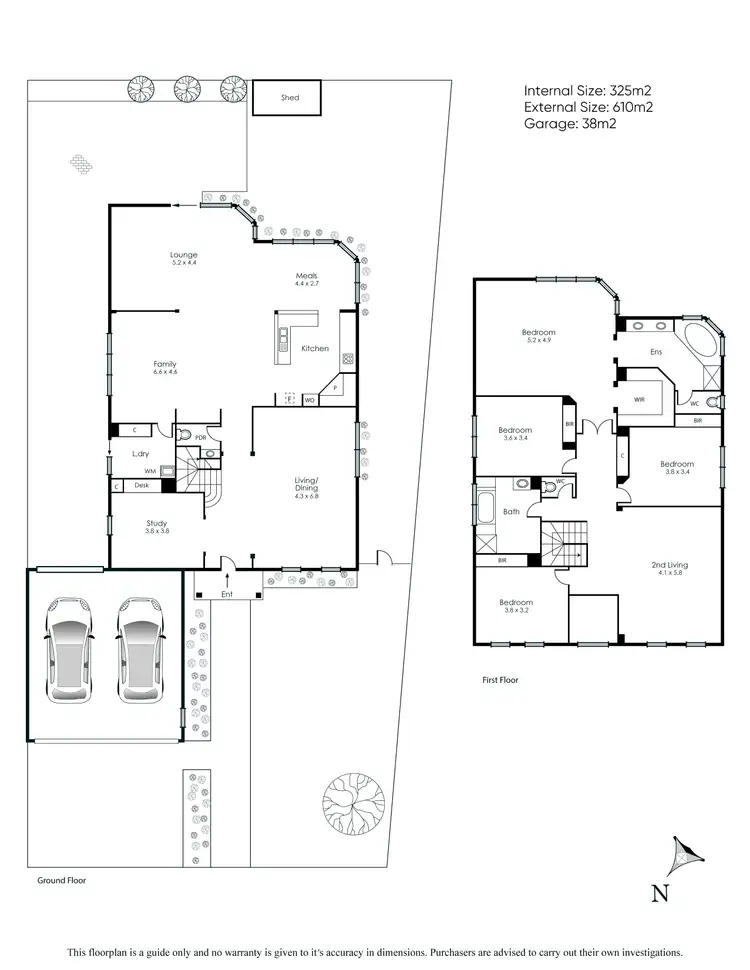
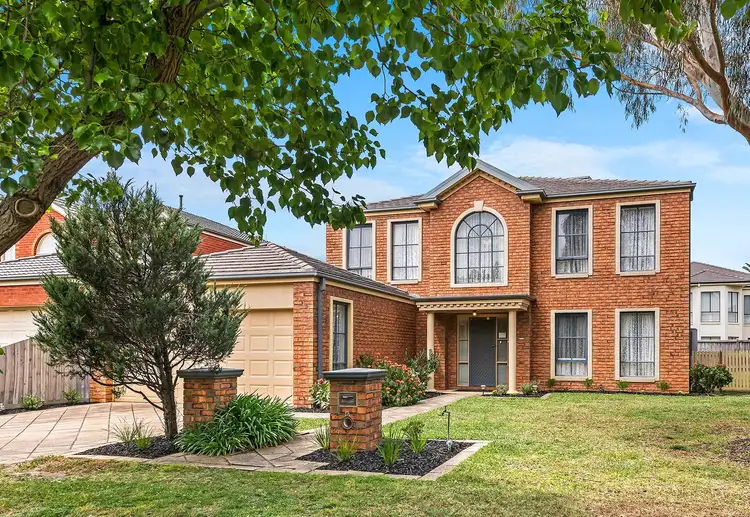
+10
Sold
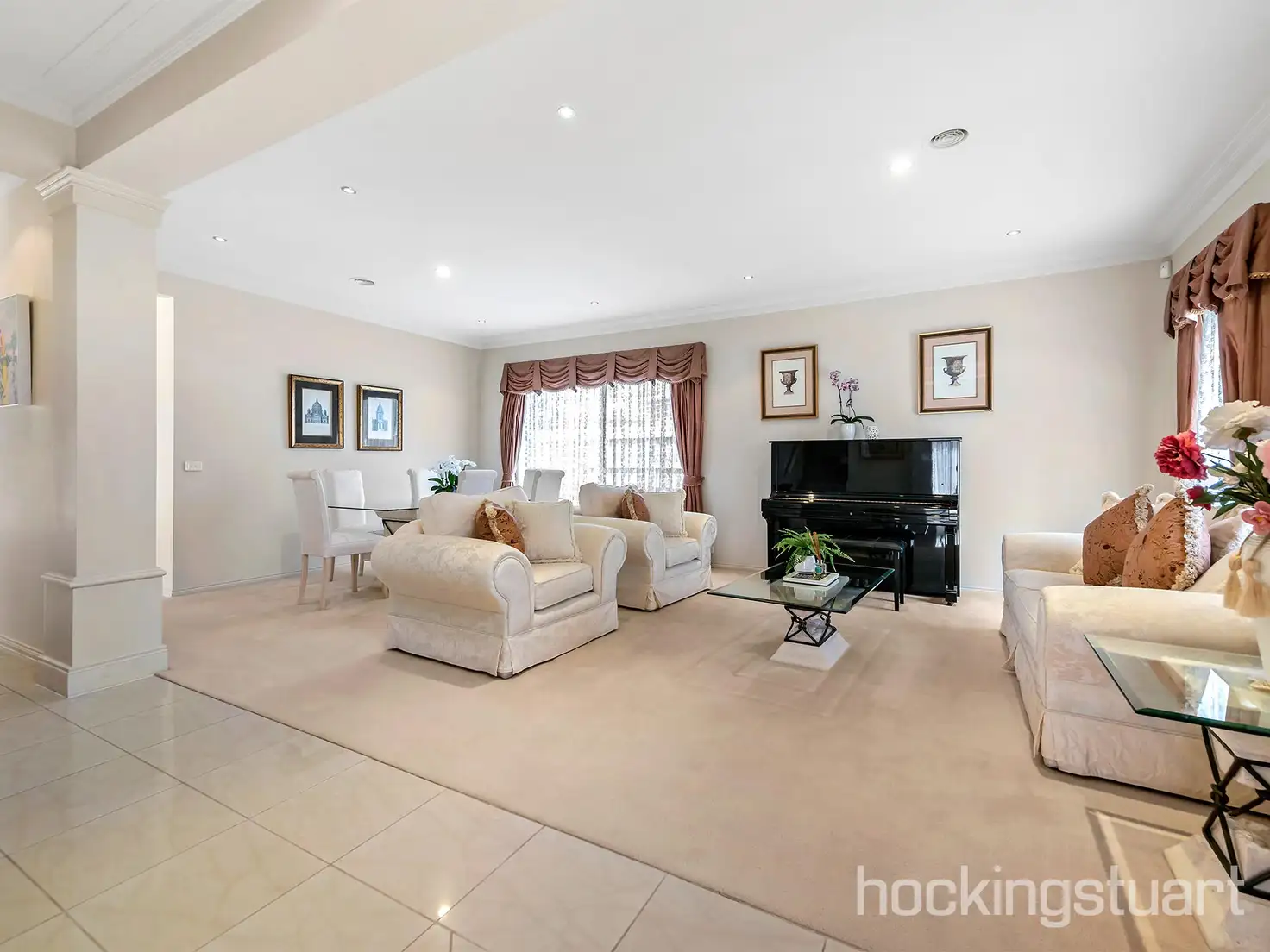


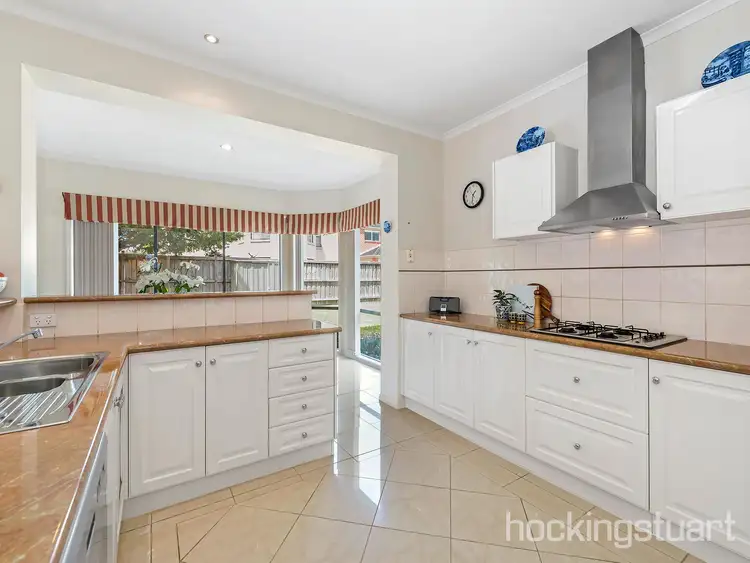
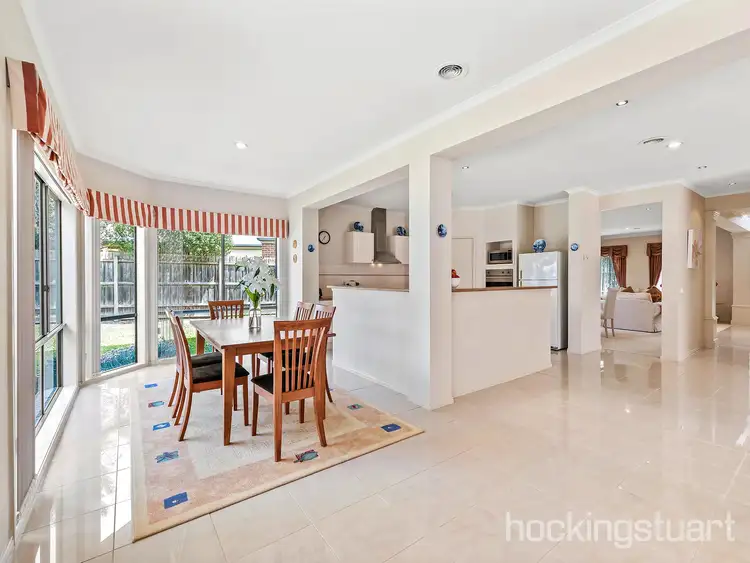
+8
Sold
6 The Sands, Aspendale Gardens VIC 3195
Copy address
Price Undisclosed
- 4Bed
- 2Bath
- 2 Car
- 610m²
House Sold on Sat 22 Dec, 2018
What's around The Sands
House description
“Big on space for the whole family to enjoy!”
Building details
Area: 357m²
Land details
Area: 610m²
Property video
Can't inspect the property in person? See what's inside in the video tour.
Interactive media & resources
What's around The Sands
 View more
View more View more
View more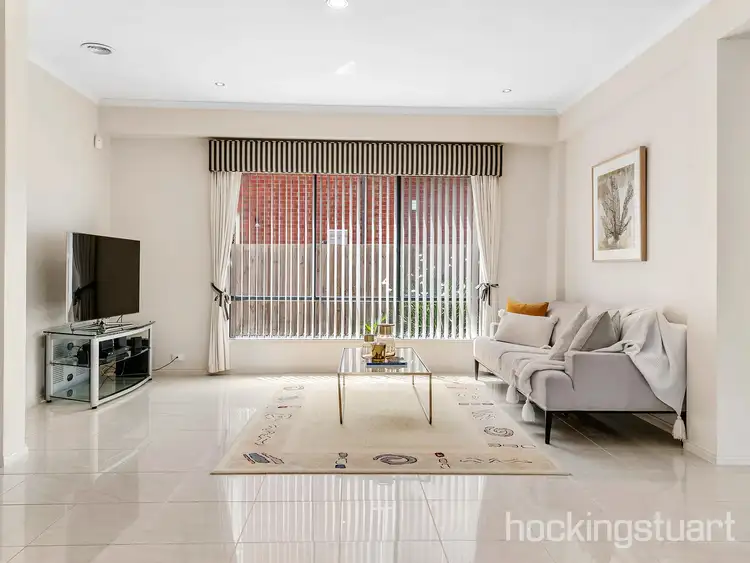 View more
View more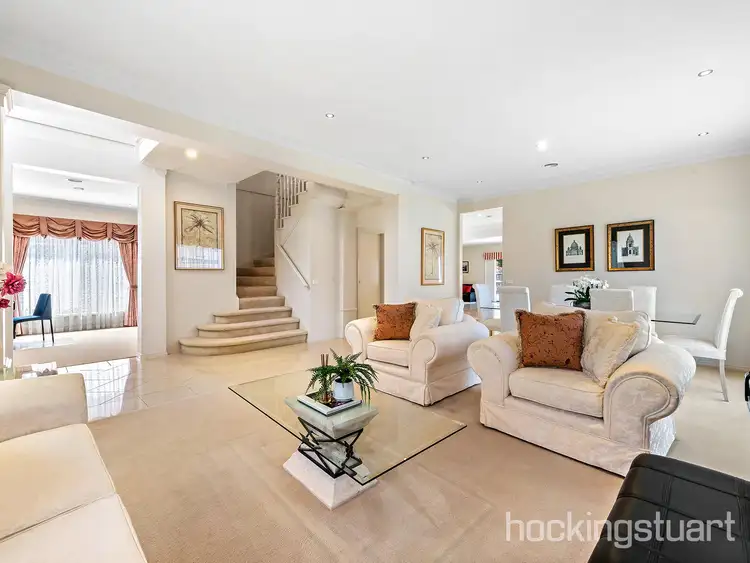 View more
View moreContact the real estate agent

Mark Blit
Belle Property Mentone
0Not yet rated
Send an enquiry
This property has been sold
But you can still contact the agent6 The Sands, Aspendale Gardens VIC 3195
Nearby schools in and around Aspendale Gardens, VIC
Top reviews by locals of Aspendale Gardens, VIC 3195
Discover what it's like to live in Aspendale Gardens before you inspect or move.
Discussions in Aspendale Gardens, VIC
Wondering what the latest hot topics are in Aspendale Gardens, Victoria?
Similar Houses for sale in Aspendale Gardens, VIC 3195
Properties for sale in nearby suburbs
Report Listing
