OFFERS CLOSING Fri 21st Oct 12pm
Beautifully landscaped gardens greet you from behind the picket fence, framing a magnificent home where every detail has been well thought out and perfectly executed. The pretty façade eludes to what you might expect to find inside, but gives no indication of the home's true scope.
Whilst appearing to be an original 1930's weatherboard, it has been completely transformed from its modest beginnings whilst retaining the traditional front room layout, front entry hardwood flooring and original timber sash windows. Meticulous care was taken to remain sympathetic to the street's heritage, whilst creating a residence that catered to the needs of growing family and a modern society; the outstanding results speak for themselves.
You're greeted by 10 foot ceilings, an eye catching corbelled archway and an array of stunning period features; cornices are deep and ornate, skirtings are high and ceilings are adorned with intricate roses.
It is generously accommodated with four sizeable bedrooms; the master enjoys a walk-in robed and a private ensuite whilst the remainder are serviced by a fully renovated spa bathroom.
A formal lounge boasts an open fireplace highlighted by a rich timber mantle and surround, plus a large bay window that allows occupants the chance to admire the beauty of the established garden; a formal dining room is adjacent and these rooms can be closed off to create an intimate space, independent from the rest of the home.
The hallway continues through to an expansive open plan zone that caters perfectly for casual family living. You'll be impressed by the well-equipped kitchen that offers a 900mm cooktop, a double wall oven and a Miele dishwasher; dark granite benches sit atop crisp white cabinetry creating a dramatic affect. A generous dining space and a family room share the light filled area and enjoy wonderful vistas through floor to ceiling windows and French doors to the spectacular garden oasis that stretches before you; a wrap-around verandah creates a shaded place to take in all that is on offer.
An inviting in-ground pool with an award winning feature water wall and fully auto in floor cleaning system (pool is self cleaning) is surrounded by attractive polished concrete, creating the nucleus of the extensive north facing back yard; you'll appreciate the thought that went into designing the pool where a large shallow beached area allows younger children to play happily; the enormous glass walled spa is the perfect way to keep the pool party going long after the sun has gone down in this resort style space. There are ample places around the pool to either lounge or for children to play, and direct access to a change room and toilet makes the zone fully self-contained. The polished concrete extends to an alfresco dining area that is offset by the surrounding greenery of lush grass and established gardens; a workshop and a tree house cubby with a slide are located at the rear of the property, set discretely within the garden greenery.
An array of extras include gas ducted heating and zoned refrigerated air-conditioning, quality carpets and window furnishings, a monitored security system, a fully fitted laundry with direct access to clothes line, attic roof storage, 2 x Shadewell umbrellas that can be removed for storage when not in use, 8000 litres of under-house water storage, a garden irrigation system, a lock up storage room, a double carport with remote control gates and gated access to additional trailer storage.
The central location of this admirable property will provide you with easy access to Mitcham/Heatherdale train stations and local buses, Eastlink, popular primary and secondary schools, Halliday Park and a variety of open green spaces and sporting clubs, the highly sought café, restaurant and shopping precinct of central Mitcham plus a variety of shopping centres including Eastland where your shopping and dining needs are well catered for.
You deserve a home that will satisfy your every need; this is the home and the time is now; expect to be captivated.
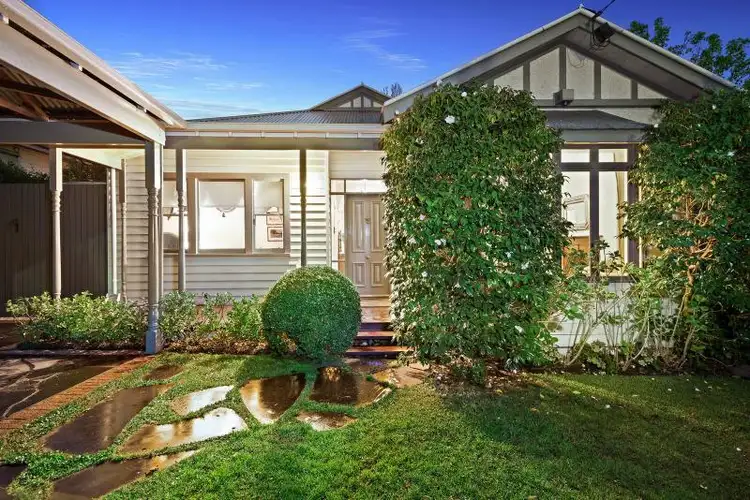
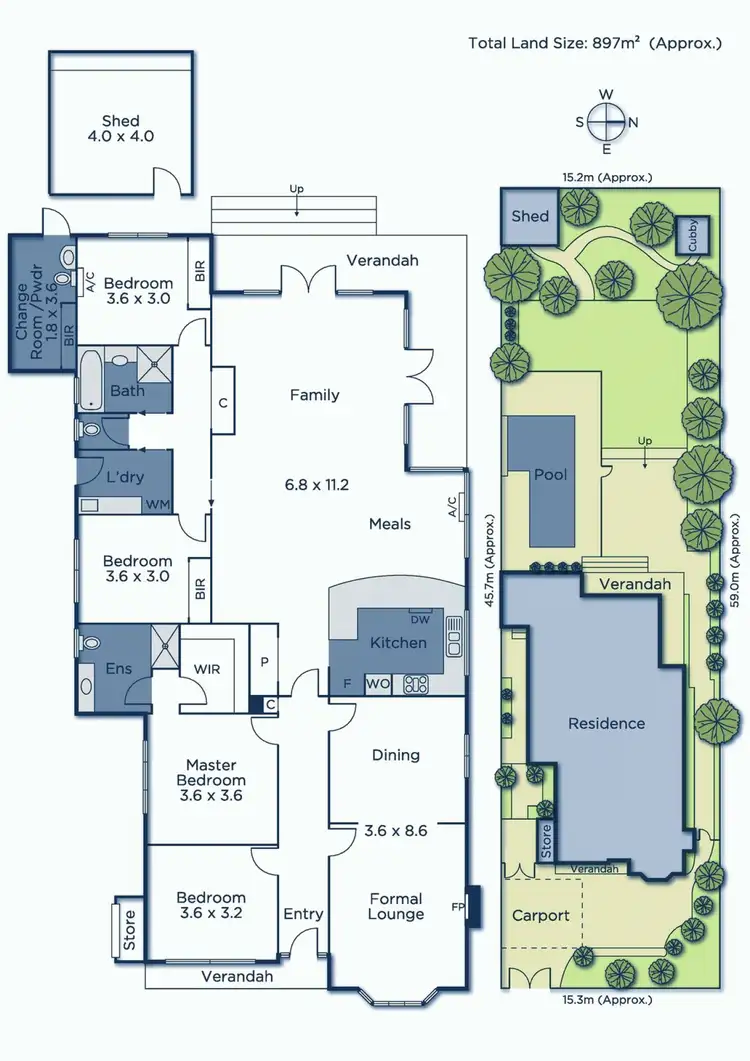
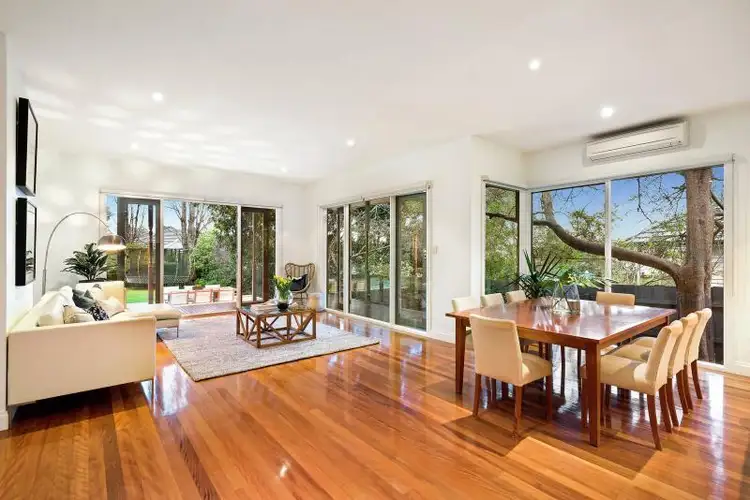
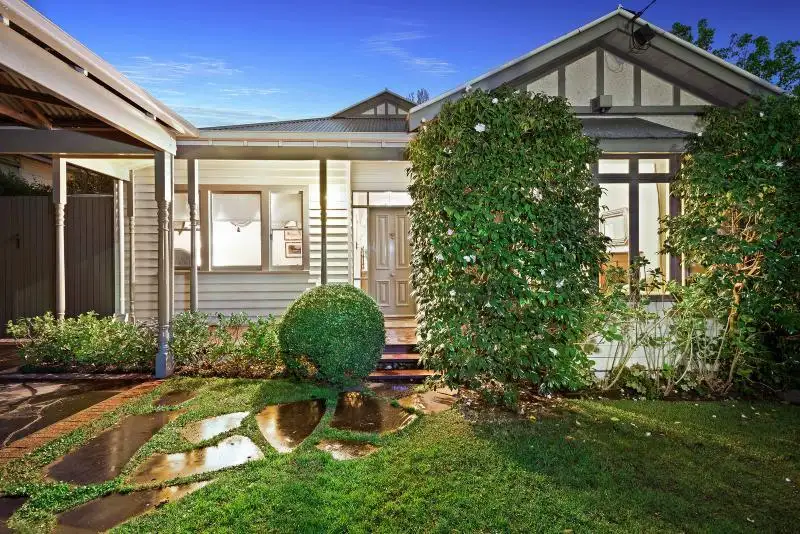


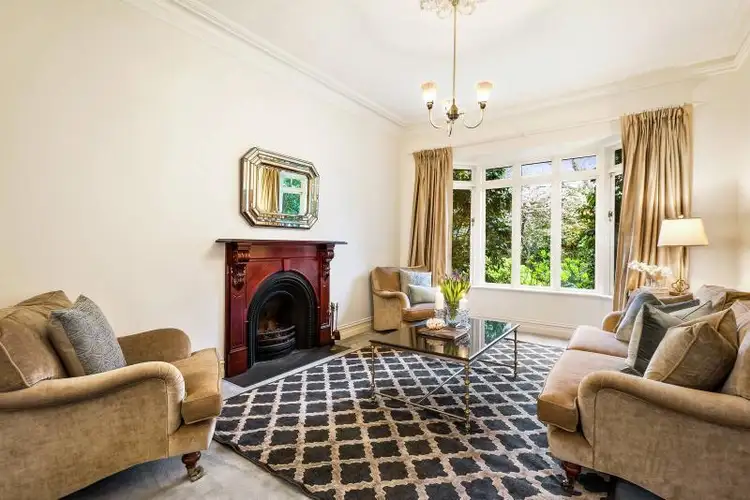
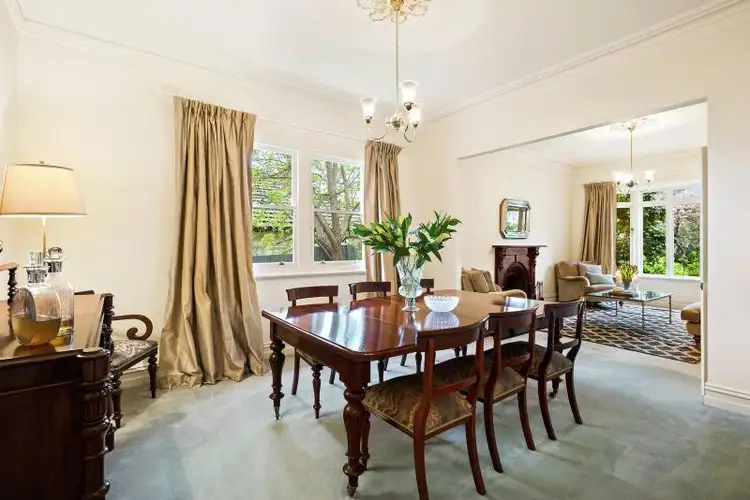
 View more
View more View more
View more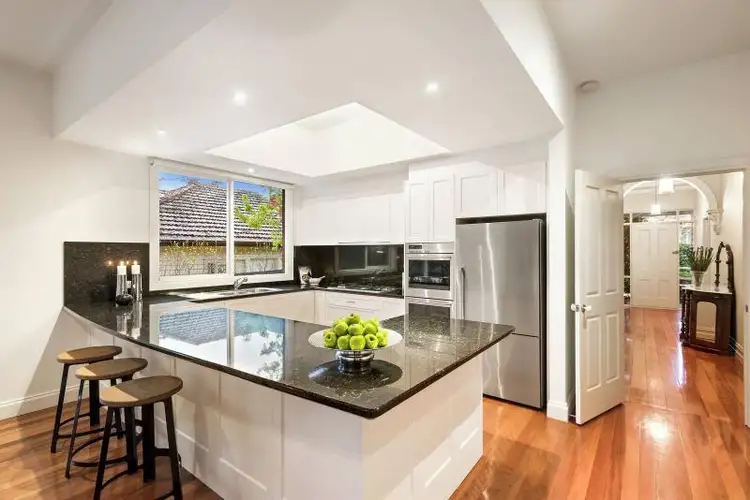 View more
View more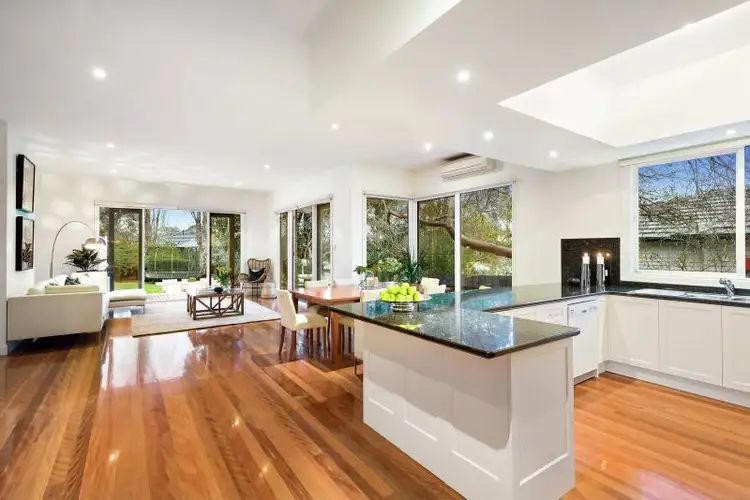 View more
View more
