Price Undisclosed
4 Bed • 2 Bath • 5 Car • 348m²
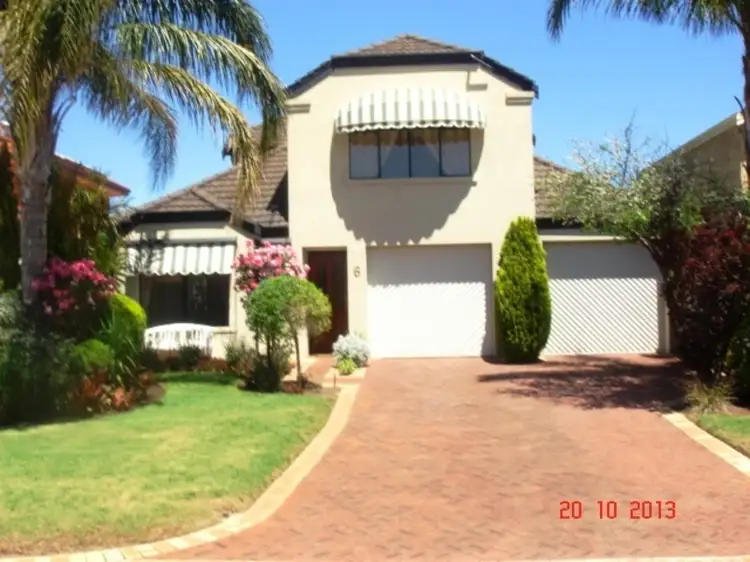
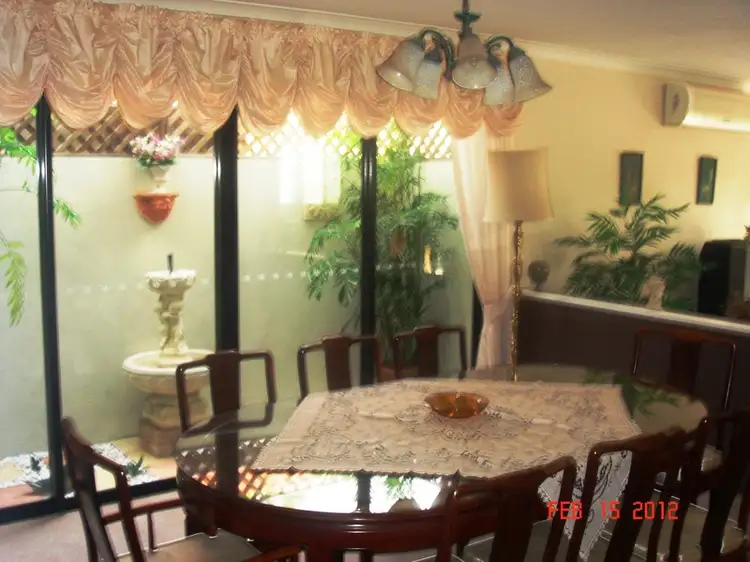
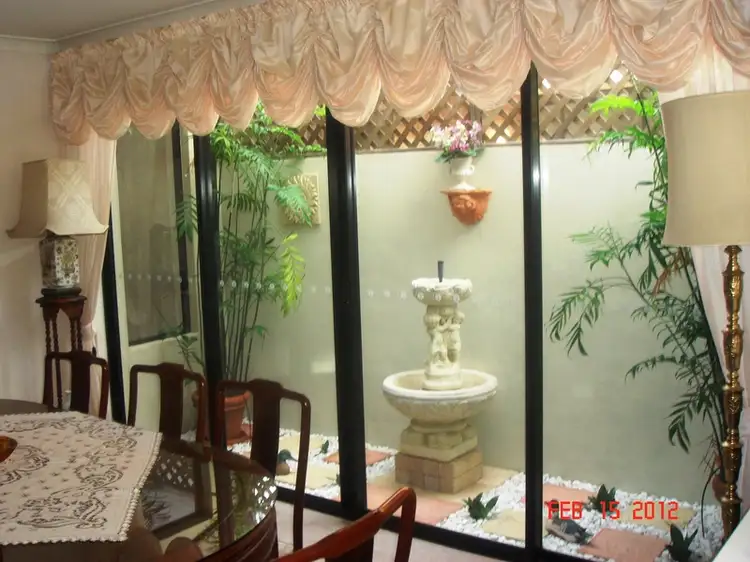
+20
Sold
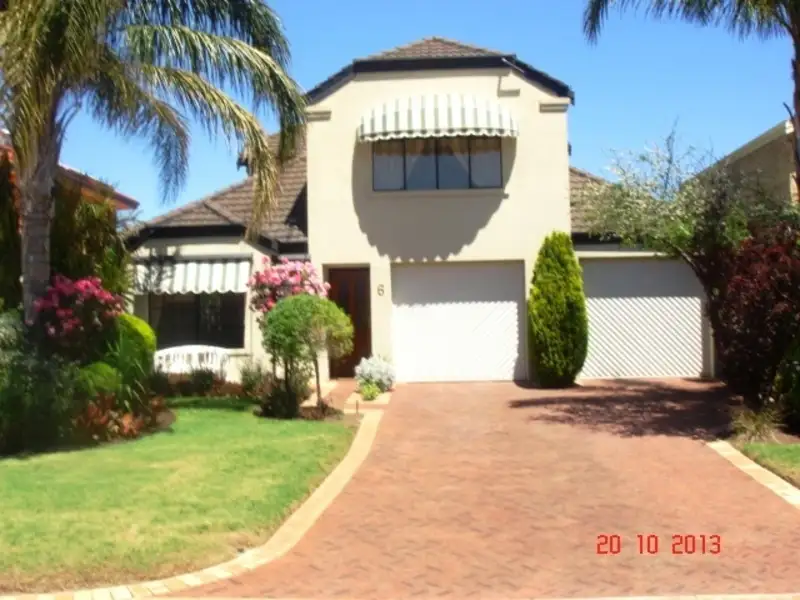


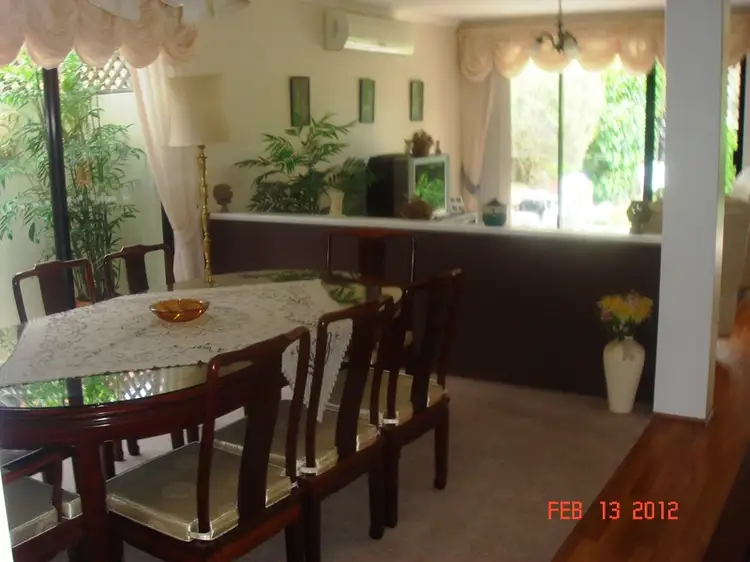
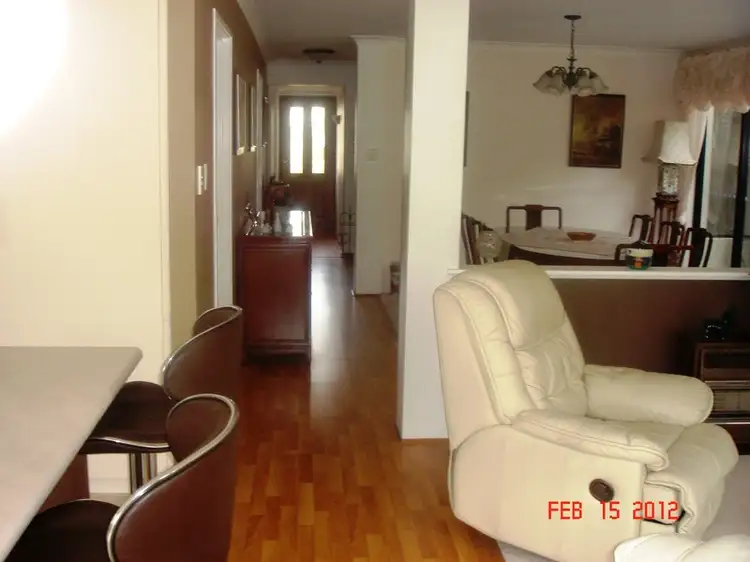
+18
Sold
6 Tibradden Circle, Ascot WA 6104
Copy address
Price Undisclosed
- 4Bed
- 2Bath
- 5 Car
- 348m²
House Sold on Tue 4 Mar, 2014
What's around Tibradden Circle
House description
“ASCOT prestigious estate by the scenic Swan River”
Property features
Other features
bath, formal lounge, modern bathroom, modern kitchen, separate dining room, bbq, garden, level lawn, pet friendly, shower facilities, storage area, security windows, close to parklands, close to schools, close to shops, close to transport, quiet location, prestige property, mortgagee property, non smoking, ensuite, internal laundry, polished timber floors, website featured property, near waterfrontBuilding details
Area: 265m²
Land details
Area: 348m²
Frontage: 12m²
Crossover: Right
Depth: 29 at left
Depth: 12 at rear
Depth: 29 at right
What's around Tibradden Circle
 View more
View more View more
View more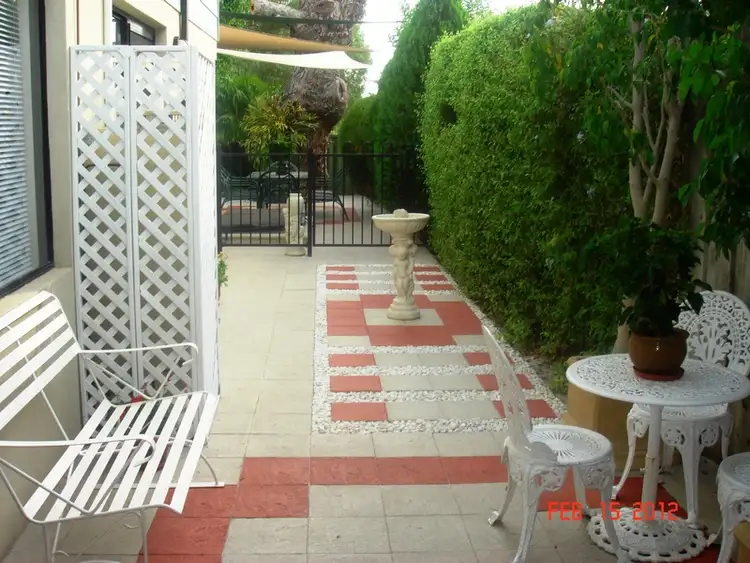 View more
View more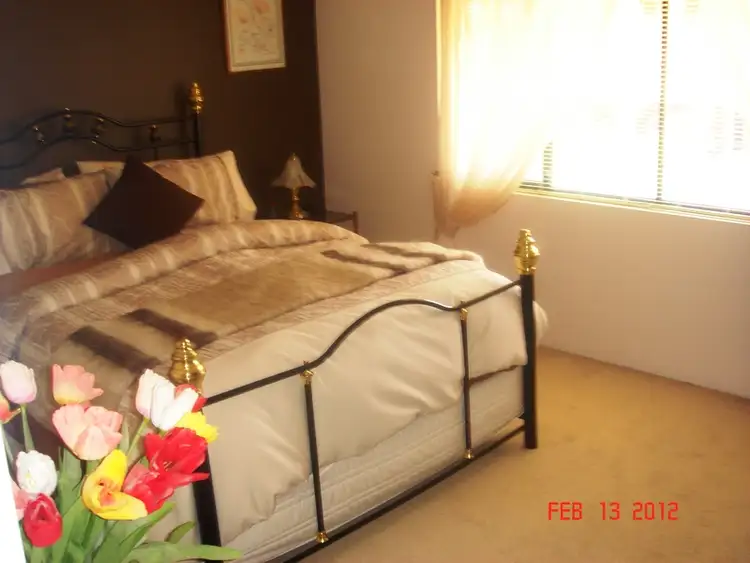 View more
View moreContact the real estate agent
Nearby schools in and around Ascot, WA
Top reviews by locals of Ascot, WA 6104
Discover what it's like to live in Ascot before you inspect or move.
Discussions in Ascot, WA
Wondering what the latest hot topics are in Ascot, Western Australia?
Similar Houses for sale in Ascot, WA 6104
Properties for sale in nearby suburbs
Report Listing

