► INTRODUCING:
This home offers an idyllic marriage between inside and out. Situated in the exclusive New Beith Forest Estate on a large, peaceful acreage block, this property offers an unrivalled private lifestyle. Built by the quality craftsmen Stroud Homes, every space in this home is of the upmost quality. Whether its entertaining in your chefs kitchen, kicking back by the sparkling summer pool or watching a movie in one of the multiple living spaces, life will be like a holiday living in this home.
► Building & Pest: Current Report has been Completed (Buyers Request a Copy)
► Reiq Contract: Buyers Request a Copy + Title Service
► HOME FEATURES:
From the moment you walk in you will be impressed by the space this family home has to offer. With multiple living rooms and an absolutely stunning modern, large kitchen with enormous butlers pantry and two ovens everyone will have their own space. The open plan layout allows for a free flowing design bringing the outdoors in.
· Bedroom: 4 x Spacious Rooms (4 x Built-ins + Ceiling Fans)
· Study or 5th room
· Master Suite: Large Dual Access Walk-in Wardrobe with Seperate Shelving + Ceiling Fan + a/c + Ensuite with double vanity + Dual shower + Seperate toilet
· Bathroom: 2 x Bathrooms (1 x Ensuite) + separate toilet + large linen/storage
· Kitchen: 1 x 900 Electric Oven with Gas cooktop (range hood) + 1 x 600 Electric Oven + Dual Sinks (mains water to tap) + 40mm Stone Benchtops + Dishwasher + Walk-in butlers pantry (additional fridge space) + bench/cupboard space under counter + wall mounted cupboards + plumbed fridge space + bin drawer
· Living (a): Family area (combining meals, lounge and kitchen) + a/c + fireplace
· Living (b): Tiled with large window and sliding door to the rear of the house, 8kw air conditioning unit, ceiling fan
· Living (c): Lounge/media room, cavity sliders for that full theater feel, dimmable downlights and ceiling fan
· Office: Built-in desk easily accommodating two people working from home full time, including filing cabinet and full built-in cabinetry on opposite wall, ceiling fan
· Home Features: 2700 ceilings throughout, 600 x 600 porcelain tiles to common areas and office, carpet to bedrooms and media, ceiling fans throughout, 8kw air con in the kids wing/living (b), 5kw a/c in master suite, house is fully insulated, brand new roof and solar system installed, laundry with additional linen/storage, as well as broom cupboard and overhead cabinet.
► OUTDOOR FEATURES:
This elevated block with impressive views offers an acreage lifestyle like no other. The low maintenance gardens and already established shed infrastructure mean there is nothing to do but move in. Take a seat under the expansive outdoor patio overlooking your sparkling in ground pool with a drink and take in the fruits of your labour. There is also the enormous three bay shed with workshop fit out down to make this property the ultimate acreage setup.
· Outside area: Large alfresco patio (tiled) with retractable privacy screen on the western end + 3 x outdoor fans + gutter cut out from driveway to road
· Pool: Swimming pool with large step and safety ledge around the full inside of the pool makes it great for little ones. Plenty of space to create your dream resort style oasis!
· Car Space: Large double remote attached garage, full wall of storage neatly finished with sliding doors, fits 4wd with lift kit and accessories, as well as another vehicle and still be able to open doors to enter/exit vehicles, personal access door with tiles between there and entry to house.
· Shed (a): 3 bay shed with room for full-height caravan in middle bay, insulated roof, power, 2 x water tanks feeding to inside the shed as well as numerous points around the yard. Plenty of space for toys/workshop/cars/storage.
· Outside Features: Fully fenced 4041m2 block with driveway cordoned off from the front yard (less worry for kids/animals), large access gate to the back yard/shed, 10kw Solar, 20,000ltr water tank with trickle feed from mains, large kids cubby and sandpit, concrete all around house (can walk around entire house without walking on grass).
Note: The outline shown on the aerial photos is for illustrative purposes only and is intended as a guide to the property boundary. However, we cannot guarantee its accuracy and interested parties should rely on their own enquiries. Also the measurements are approximate plus the potential suggestions have not been investigated with council and interested parties should rely on their own enquiries.
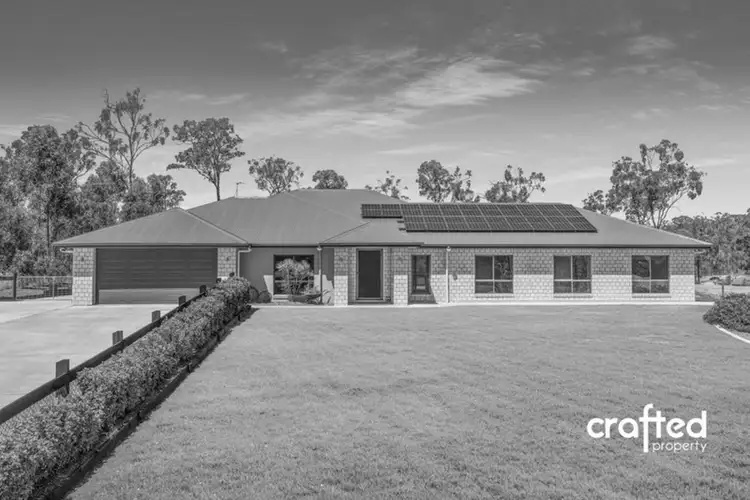
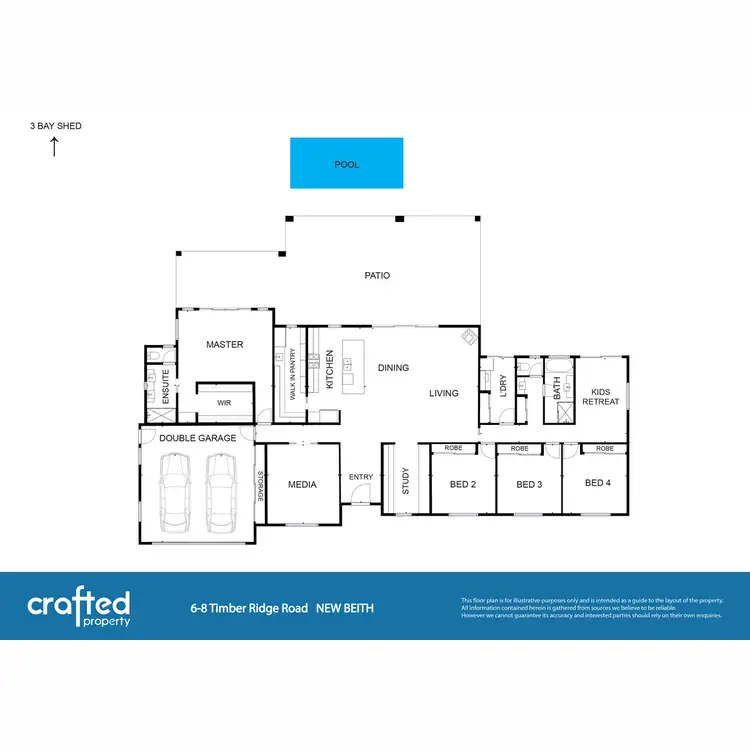
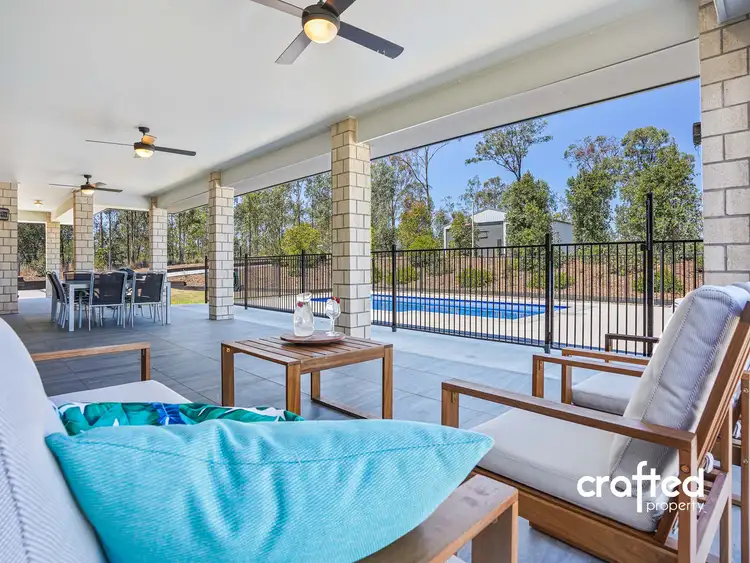
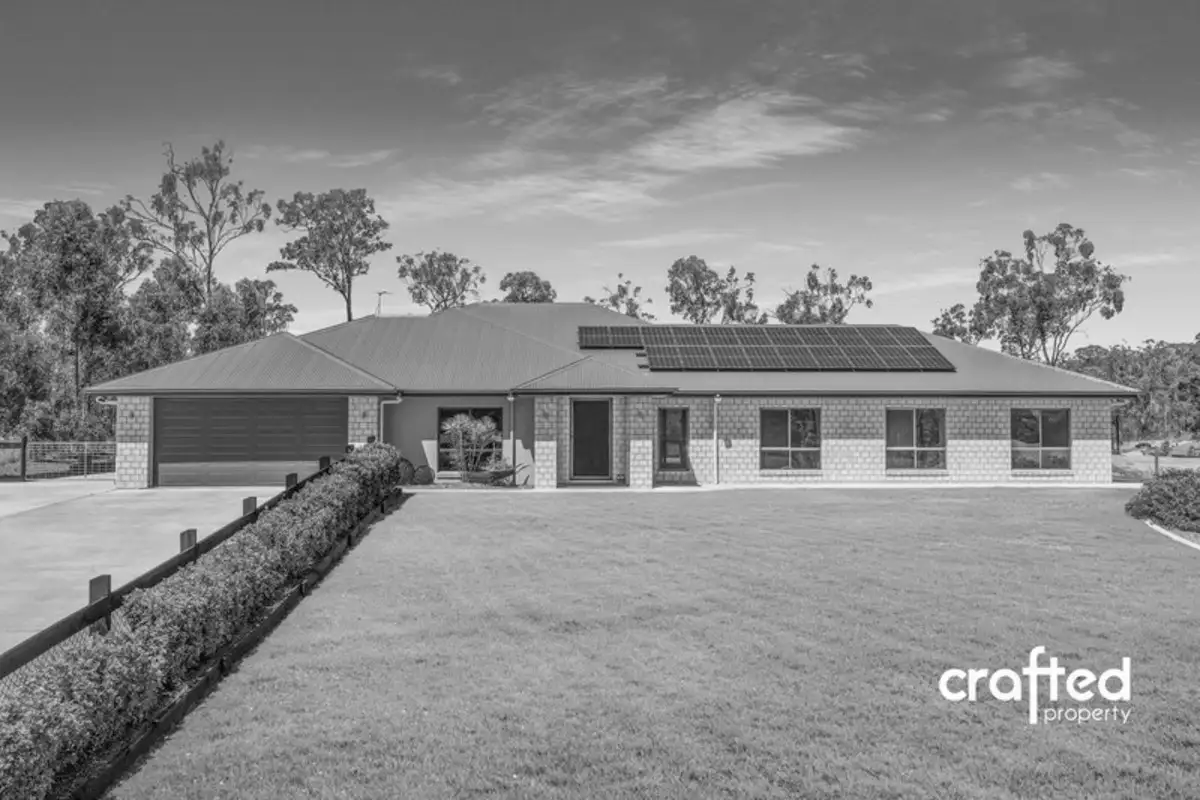


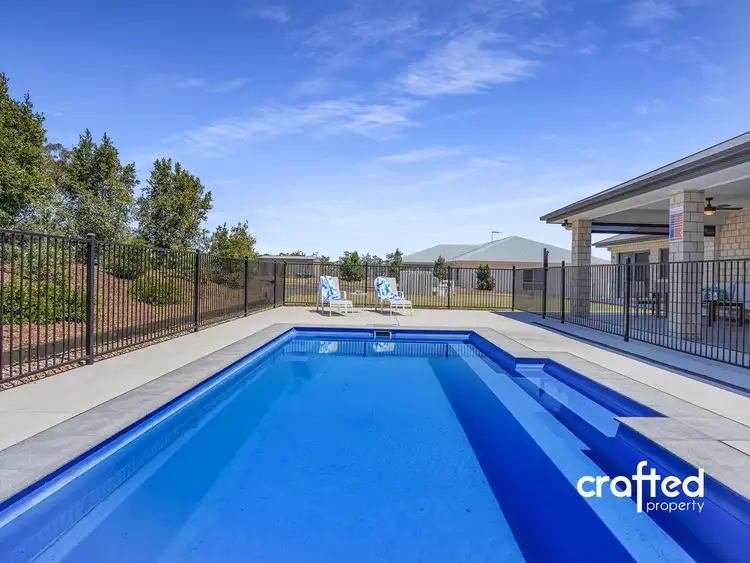
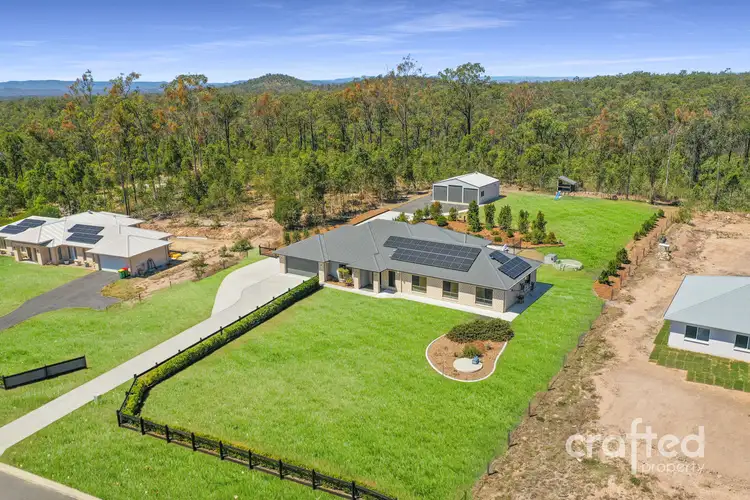
 View more
View more View more
View more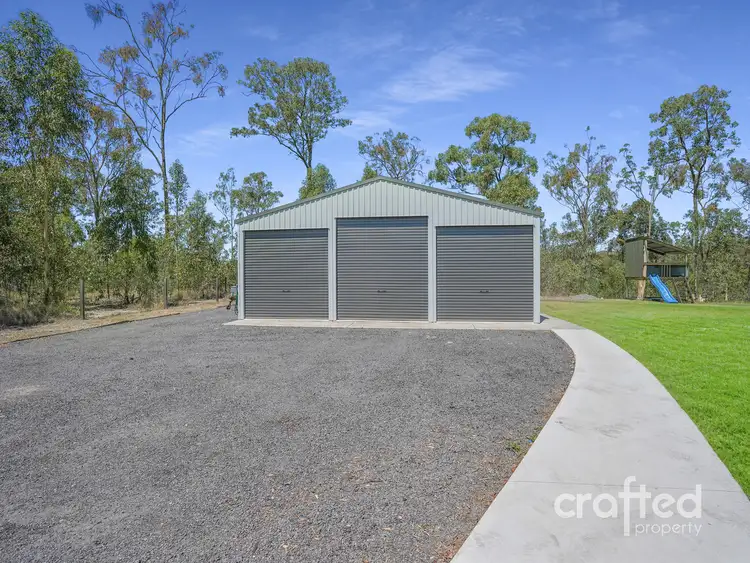 View more
View more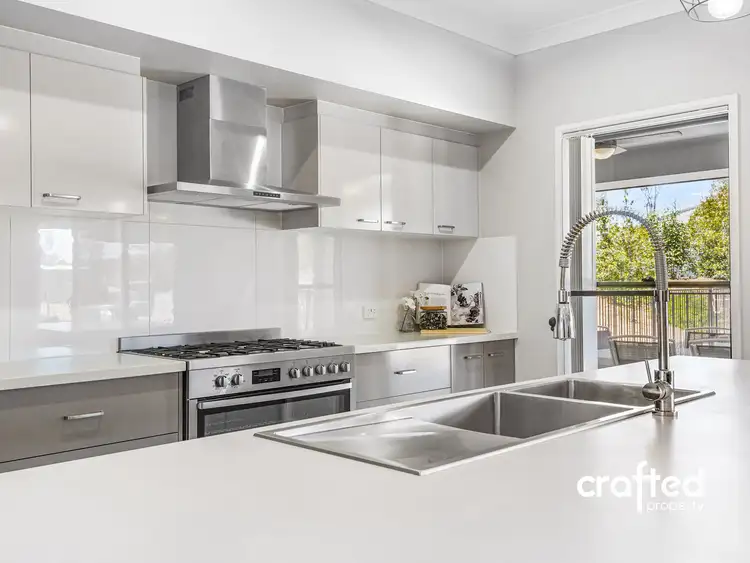 View more
View more
