Indulge in the epitome of high-end living at 6 Timothy Place, Port Macquarie. This exquisite four-bedroom residence, featuring two bathrooms and with an additional powder room, encompasses luxury and comfort across two levels. The master suite, a haven of indulgence, boasts a walk-in wardrobe and lavish twin vanity ensuite, while the remaining generously-sized bedrooms are thoughtfully situated on the upper level, offering a spacious living zone with captivating elevated views.
The ground floor reveals two living areas, creating an ideal space for relaxation and entertainment. Additionally, a convenient study or small guest room adds versatility to the layout. The home is impeccably designed for modern living with a gourmet kitchen featuring a large island bench with integrated storage, a walk-in pantry, caesastone benchtops, soft-close drawers, and premium appliances. This sleek and functional space combines style with convenience, offering a haven for culinary enthusiasts. The triple garage, including a drive-through option for valuable off-street parking and seamless access to the rear yard is easily accessible from this zone. Step outside to a spacious undercover alfresco dining area, overlooking the gorgeous 8.3 x 3.4m swimming pool, grassy yard, and a secondary sunken entertainment space. This outdoor oasis enhances the overall allure of the property, providing the perfect setting for leisure and family gatherings.
Climate control is a breeze with the eight zoned Daiken ducted air conditioning and ceiling fans, ensuring comfort throughout the year. Enjoy the refreshing sea breeze that graces this residence, adding to the overall ambiance. Nestled in the coveted Crestwood Estate, convenience meets luxury, with Crestwood Park just a 550m stroll away and the Googik Heritage track at a mere 850m. For added convenience, Tacking Point Tavern and Coles are only 2.8km away, while the stunning Lighthouse Beach is a short 3.4km drive.
This is an unparalleled opportunity to call home in a prestigious location that seamlessly combines sophistication with coastal charm.
+ Discover luxury in this exquisite four-bedroom residence
+ Family friendly and entertainment focused floor plan
+ Premium inclusions and inground swimming pool
+ Three very spacious and private living zones
+ Convenience meets luxury in the Crestwood Estate
Disclaimer: All information contained herein is gathered from sources we deem to be reliable. However, we cannot guarantee its accuracy and interested persons should rely on their own enquiries.

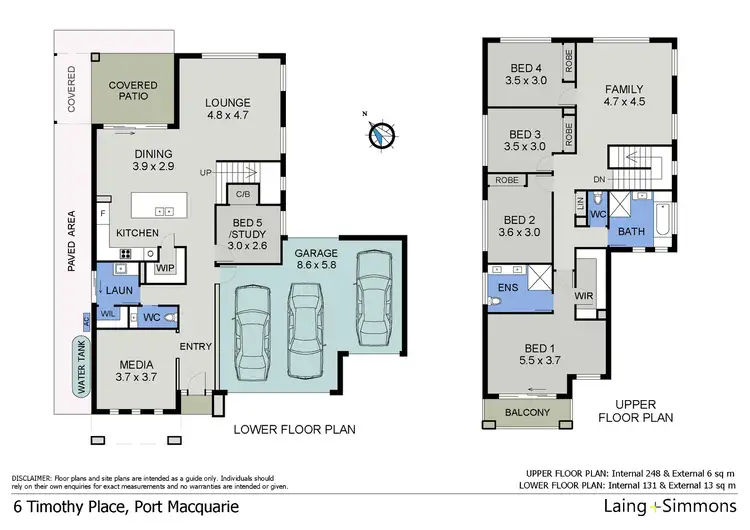
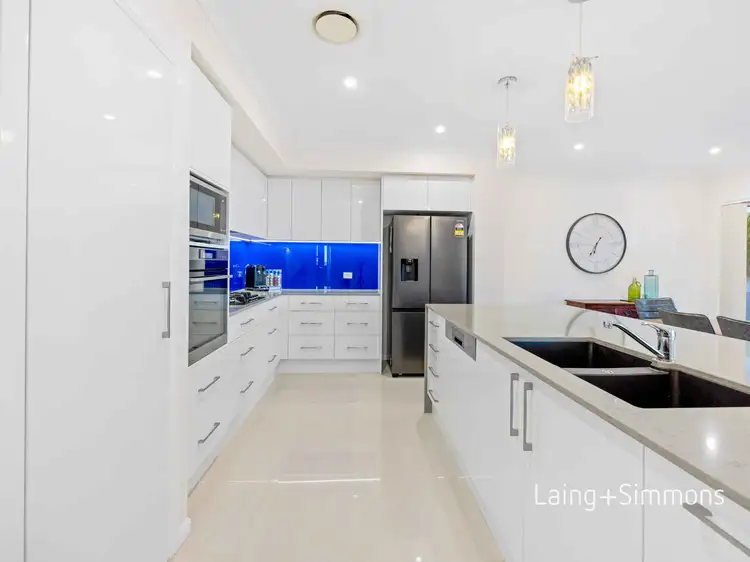
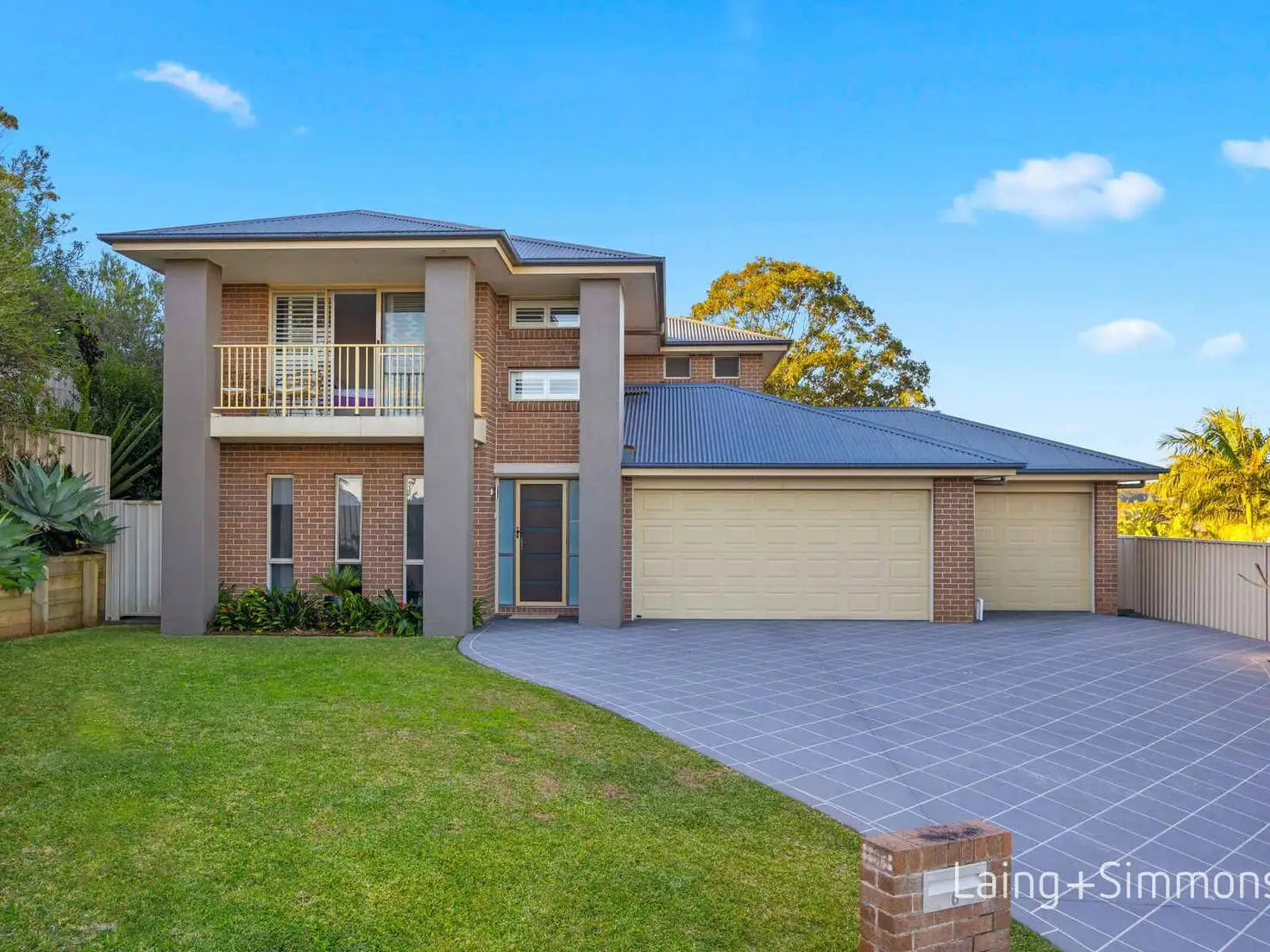


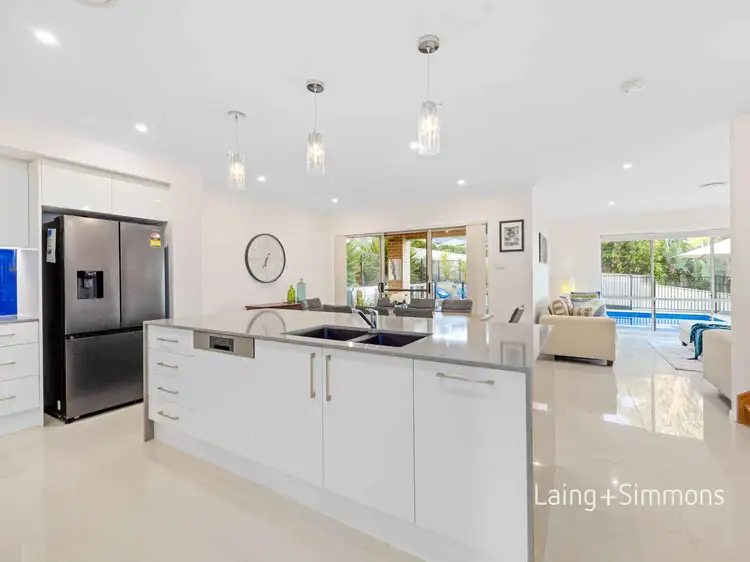
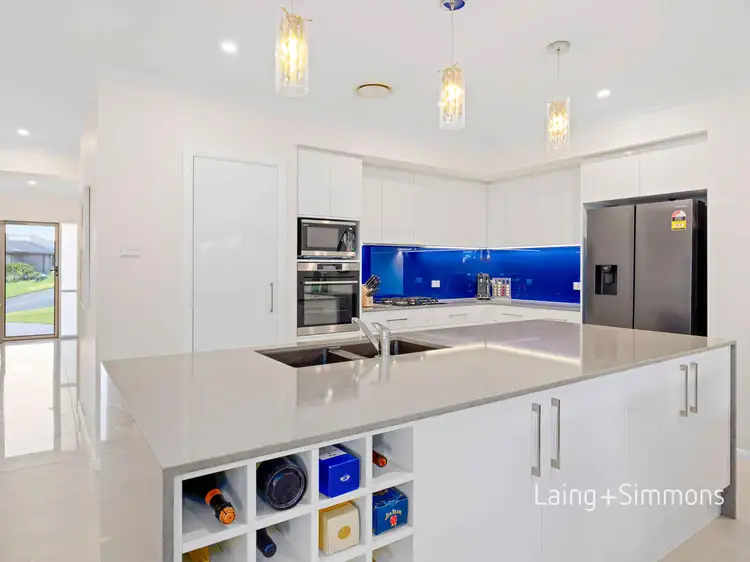
 View more
View more View more
View more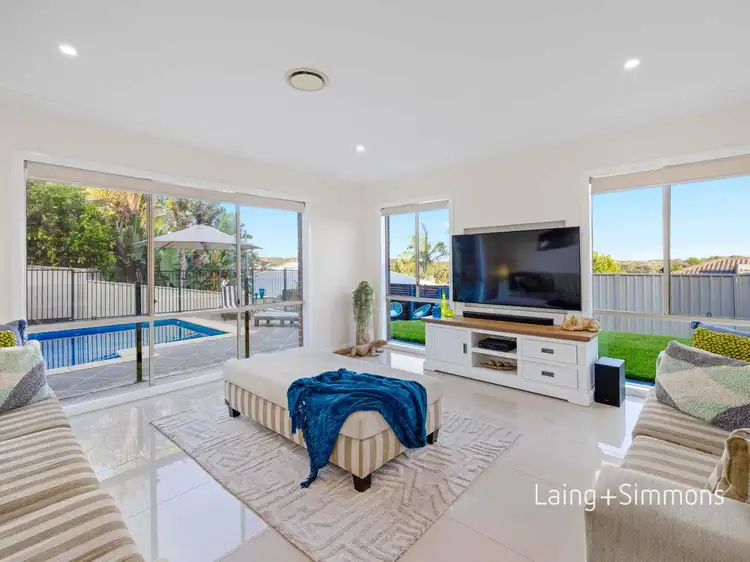 View more
View more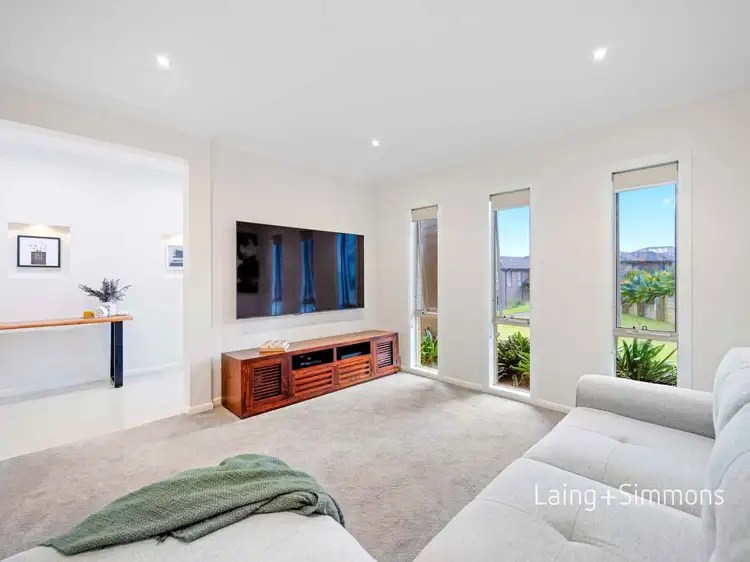 View more
View more
