Best offers by 12pm Tuesday 29 September (unless sold prior)
Set privately below the street on the quiet and meandering Tingaling Grove, this impressive five-bedroom home on a lofty 3058m2 offers a transporting retreat for the generous entertainer or growing family with discerning taste.
Built in 1995 with impressive brick veneer construction, a sweeping gravel drive, electric gates and private fencing surround landscaped English style gardens, and a glorious paved Alfresco with views to the pool - a dream setting for reliving those Italian summers with an aperitif in hand.
Entering into the cavernous living/dining under whopping 5.96m ceilings, you'll be planning your long table dinner parties warmed by that wood combustion heater in no time. A large internal courtyard with water feature creates an ingenious additional connection between the indoors and outdoors, allowing you to take in the towering windows of the upper level.
To the kitchen and second casual living space overlooking the pool, you'll love its cosy contrast under character beamed ceilings; the picture completed with charming cabinetry, and an Electrolux oven and Bosch gas cooktop to fuel friendly feasts.
Upstairs to the sleeping quarters, all bedrooms enjoy glorious garden views of camellias and more through tall picture windows, the master complete with walk-in robe and a beautiful character ensuite, while a second bedroom with mirrored built-ins also enjoys a private ensuite.
Serviced by the timeless main bathroom, three further bedrooms include a lofty mezzanine with an attached office and views to the pool, continuing the theme for strategically placed windows that maximise light throughout the home.
Wrapped in cherry blossom, wisteria and blooming trees, this jaw-dropping home with sloping views over the trees has so much to offer the selective buyer, encouraging you to make the most of its glorious potential for entertaining and embrace a rich and fulfilling life in Stirling.
Just down the road from Stirling Tennis Club, enjoy a hit and stroll down to the Stirling main street for a coffee, taking your pick of your new local stretch of hotspots, including The Organic Market and Café, and the all-season classic Stirling Hotel.
Surrounded by wineries and their high calibre restaurants, there's something for everyone within arm's reach of Stirling, from Deviation Road and The Lane Vineyard, to Mt Lofty Botanic Garden, Warrawong Wildlife Sanctuary, and endless walking trails. It's all right on your doorstep in the enchanting Adelaide Hills.
You'll love:
- Daikon dual system reverse cycle A/C throughout
- Salt chlorinated, solar heated tiled pool with Olympic jets for endurance swimming, and wrapped in high quality decking and paving
- 6KW solar system
- Large wine cellar
- Double garage with powered shed and workshop complete with toilet
- 2 x 25,000L rainwater tanks
- Walking distance to Stirling train station and moments from bus stops along Longwood Road
- Zoned to Heathfield High School and a short commute to Heathfield and Crafers Primary Schools
Specifications:
CT / 5444/42
Council / City of Adelaide Hills
Zoning / CL'29
Built / 1995
Land / 3058m2
Council Rates / $3482.45pa
SA Water / $406.10pq
ES Levy / $248.85pa
Nearby Schools / Heathfield P.S, Crafers P.S, Upper Sturt P.S, Aldgate P.S, Heathfield H.S, Urrbrae Agricultural H.S
All information provided has been obtained from sources we believe to be accurate, however, we cannot guarantee the information is accurate and we accept no liability for any errors or omissions (including but not limited to a property's land size, floor plans and size, building age and condition) Interested parties should make their own inquiries and obtain their own legal advice. Should this property be scheduled for auction, the Vendor's Statement may be inspected at any Harris Real Estate office for 3 consecutive business days immediately preceding the auction and at the auction for 30 minutes before it starts.
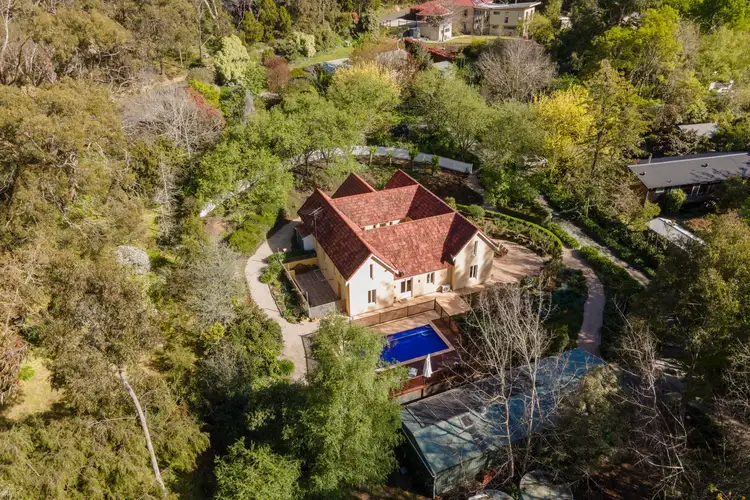
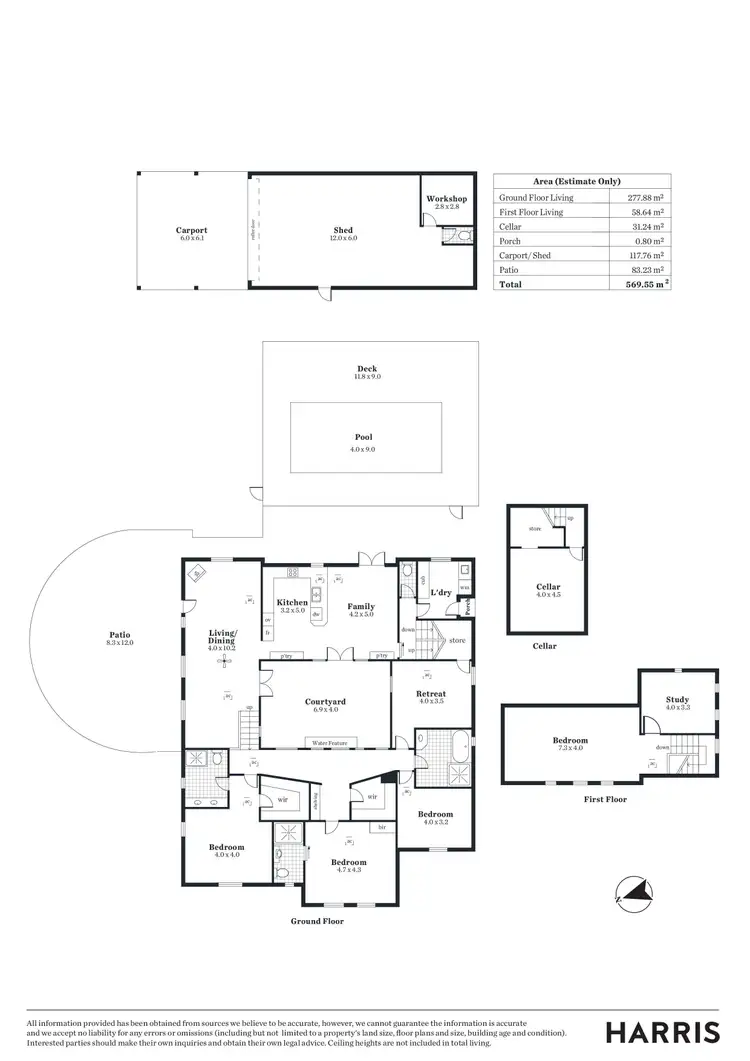
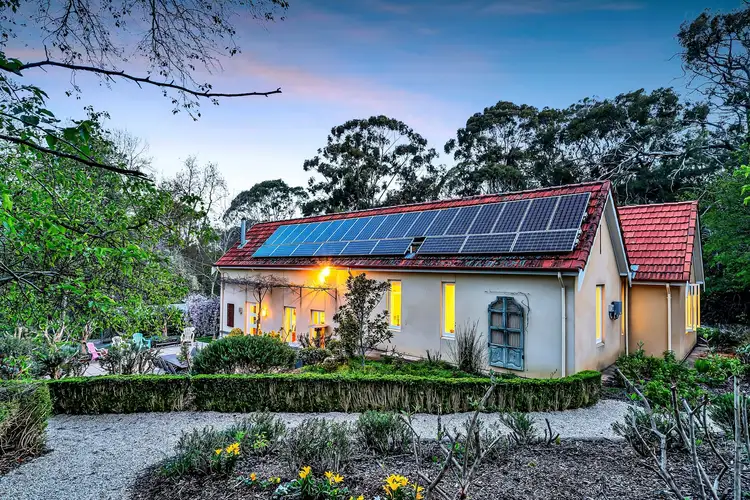
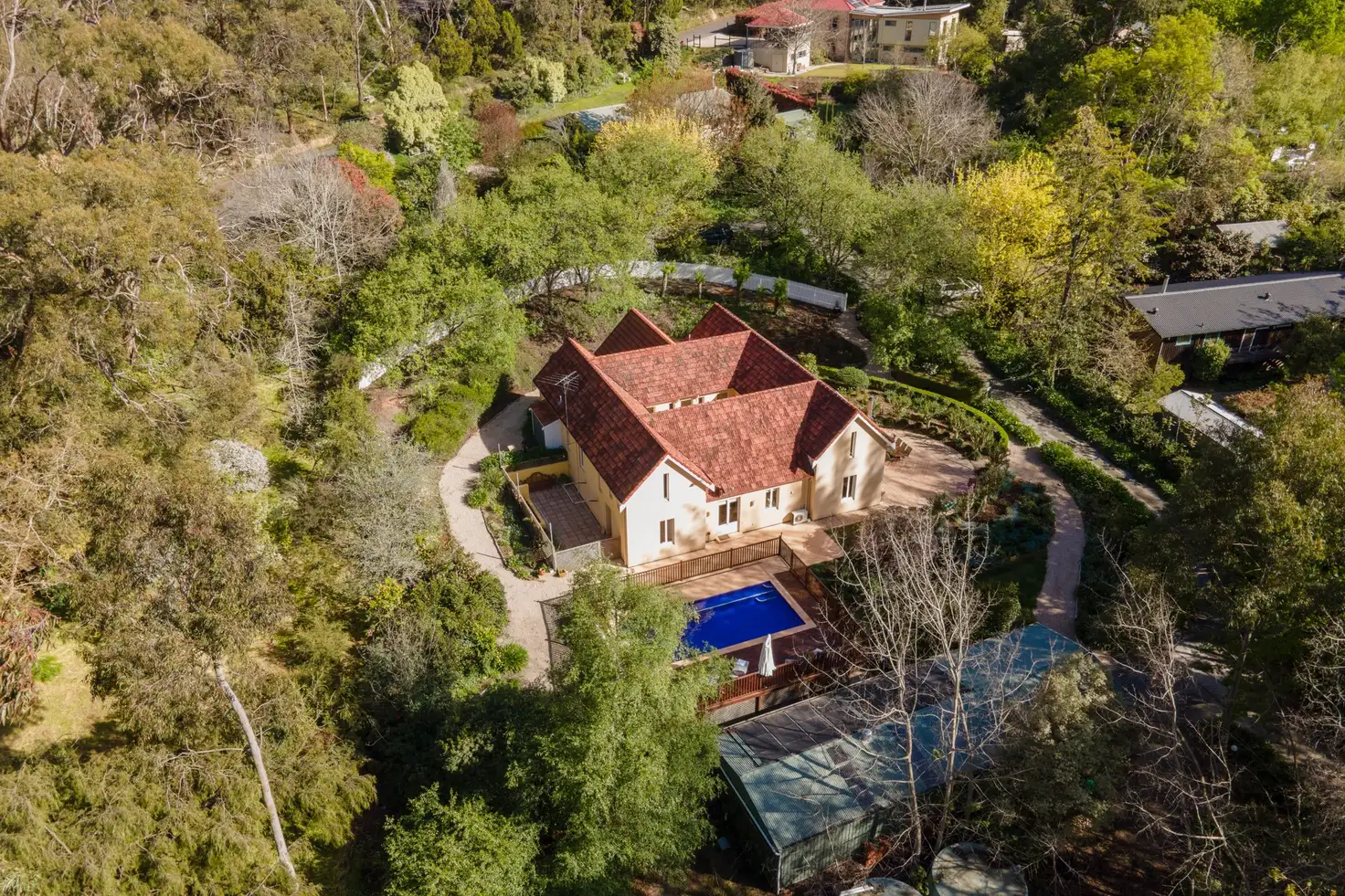


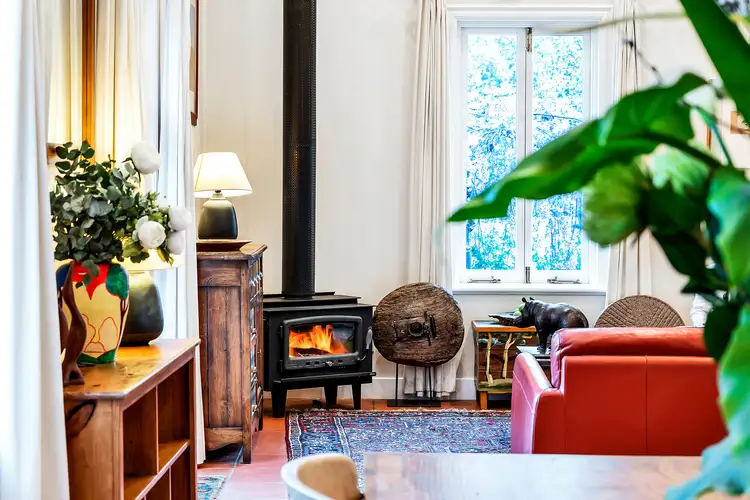
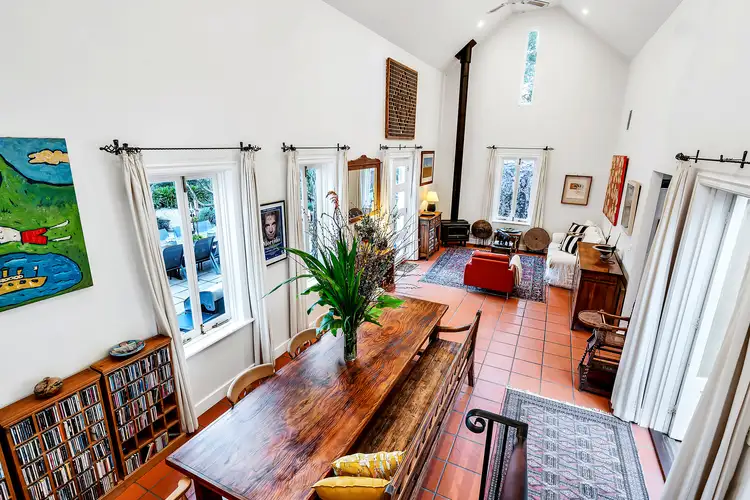
 View more
View more View more
View more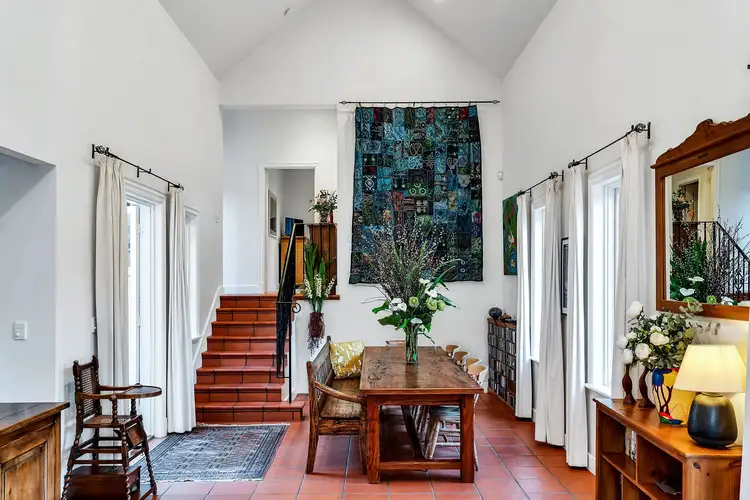 View more
View more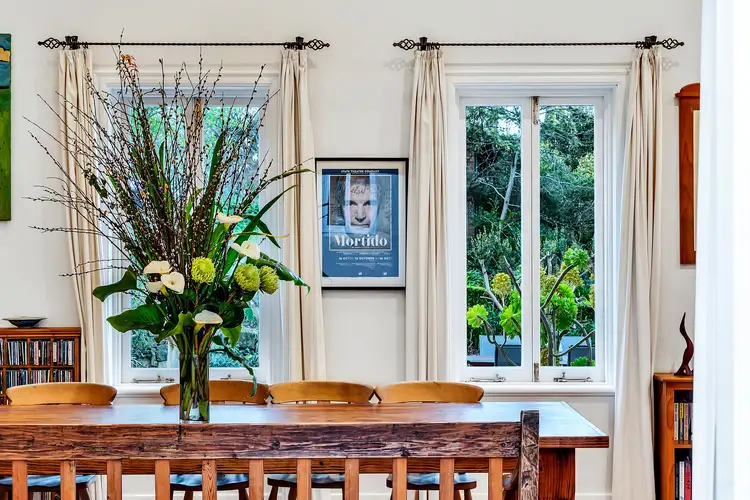 View more
View more
