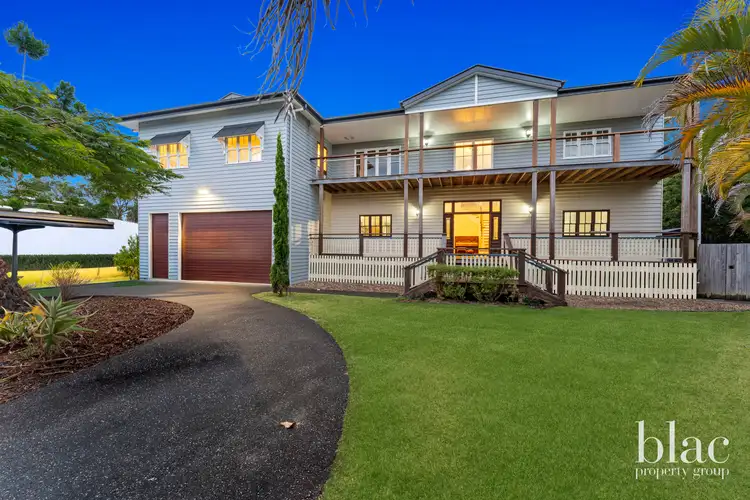Set on a generous 1383m² block, this architecturally designed five bedroom, four bathroom home at 6 Tipuana Place, Cashmere boasts a massive 646m² of internal living space plus an additional 300m² of external space, offering an exceptional opportunity for buyers ready to add their own finishing touches. Originally planned for a high end renovation, life has taken the current owners in a new direction, leaving behind a property full of potential and ready for someone with vision to complete the dream.
All five retreat style bedrooms, each larger than a typical master, offer space for full bedroom settings, sitting areas, or home offices. Featuring multiple living zones including a huge rumpus/family room and a separate media room alongside three expansive verandahs, this home is perfectly designed for comfortable family living and effortless entertaining. Polished timber floors flow through the central level, adding warmth and timeless character.
The open plan kitchen and dining area is the heart of the home, complete with a butler's pantry, while a separate sitting room offers further flexibility for relaxation or working from home. All bedrooms are generously sized, and all but one feature walk-in robes. Four well appointed bathrooms ensure ample space for the whole family. A double garage with a separate motorbike roller door provides convenient access, while side access offers additional practicality for vehicles, trailers, or boats.
Step outside and soak up the serenity. With three expansive verandahs, there's no shortage of space to entertain or unwind while enjoying the leafy surrounds. The outdoor area also includes a sauna, hot tub, and ice bath making it a perfect space for relaxation and wellness. A separate shed offers practical storage for tools, hobbies, or equipment.
Additional features include full air conditioning throughout, solar power, dual hot water systems, a stunning brass chandelier on a winch, and fully fenced with side access for privacy and security ensuring both luxury and functionality in this one-of-a-kind home.
Key Features:
• Architecturally designed on a 1383m² block with 646m² internal + 300m² external living space
• Five oversized bedrooms and four bathrooms
• Multiple living areas including rumpus room, media room, and separate sitting room
• Open-plan kitchen with butler's pantry
• Three expansive verandahs for entertaining
• Double garage with separate motorbike roller door + side access
• Sauna, hot tub, and ice bath for outdoor wellness
• Air conditioning throughout, solar power, and dual hot water systems
• Separate shed, fully fenced yard, and brass chandelier on winch
Located in one of Cashmere's most serene pockets, The Greenwoods Estate, surrounded by nature and just a short drive to shops, schools, and amenities, this is your chance to create something truly special. You'll be within easy reach of Genesis Christian College, Samsonvale State School, Strathpine State School, and Pine Rivers State High School, as well as a range of early learning centres and private school options nearby.
For more information, please contact Tom on 0427 036 282.
Inspection Notice:
Due to unfinished areas on the property, children should not attend. If attendance is necessary, they must be fully supervised at all times for safety reasons. Thank you for your understanding.
Disclaimer:
All care has been taken to ensure accuracy in marketing this property. However, photography, digital enhancements, and written descriptions are for illustrative purposes only.
Prospective buyers are advised to undertake their own independent enquiries to satisfy themselves of the property's features.
This property is advertised for sale without a price and as such, a price guide cannot be provided.
The website may have filtered the property into a price bracket for website functionality purposes.
Please do not make any assumptions about the sale price of this property based on website price filtering.








 View more
View more View more
View more View more
View more View more
View more
