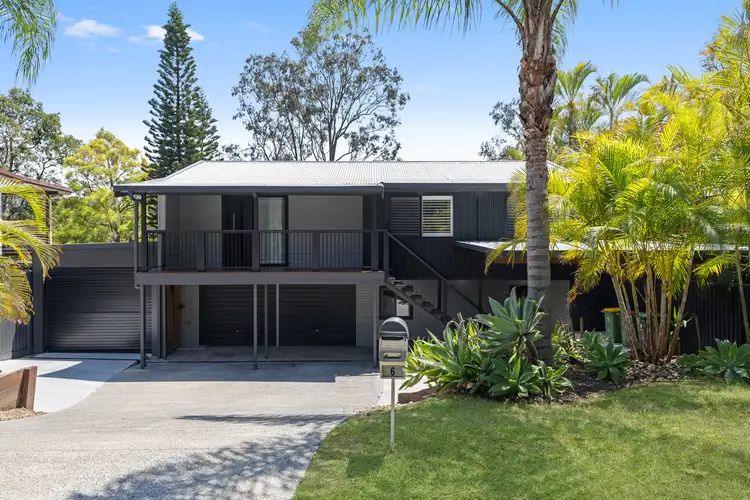This is not your everyday Woodridge property. Beautifully renovated from top to bottom, this extraordinary home offers designer finishes, dual living flexibility, and a level of sophistication rarely seen in the area. Perfectly positioned at the end of a quiet, well-maintained cul-de-sac and backing onto a peaceful reserve, the setting provides exceptional privacy and a tranquil outlook.
Purpose-built for intergenerational families, the home features two fully self-contained levels — with the downstairs studio completely lockable from upstairs for privacy and independence. Ideal for grandparents, adult children, or extended family seeking their own space while staying connected under one roof.
Upstairs showcases polished hardwood floors and a striking pitched ceiling with exposed beams, creating a warm and inviting atmosphere filled with natural light. The gourmet kitchen features a chef-style 900mm freestanding oven with gas burners, designer Bosch appliances, and sleek stone benchtops, flowing seamlessly through French doors to an expansive entertaining deck complete with a built-in BBQ area — all overlooking the heated Naked freshwater pool with stunning Bluetooth lighting.
Downstairs is newly constructed, featuring rich timber floorboards, sleek black doors, and floor-to-ceiling tiled bathrooms. The self-contained studio includes a full bathroom with freestanding bath, powder room, kitchenette, lounge, and separate bedroom — all with split-system air conditioning, ceiling fans, and private entry beneath the carport.
Property Features:
- Dual-level design with fully lockable self-contained studio
- Featuring a heated Naked freshwater pool with Bluetooth lighting (monthly servicing included), complemented by a premium robotic pool cleaner to ensure effortless maintenance year-round.
- Expansive entertainer’s deck with built-in BBQ area
- Hardwood floors, exposed beam ceilings, and plantation shutters upstairs
- Three upstairs bedrooms, two with split-system air conditioning
- Downstairs features a spacious bedroom and a versatile open-plan studio layout, offering the flexibility to create a fifth bedroom if desired. Both the bedroom and studio living area include split-system air conditioning, ceiling fans, and plantation shutters for year-round comfort.
- Designer bathrooms with floor-to-ceiling tiles and modern fittings
- Double garage plus large renovated laundry
- 15.4m x 3.4m powered shed with automatic door
- Inbuilt CCTV security system
- Solar Panels
- Security screens throughout
This home redefines Woodridge living — combining luxury, space, and versatility in a way that’s truly one of a kind.
Why Woodridge:
Centrally located between Brisbane and the Gold Coast, Woodridge offers exceptional value and convenience for families. You’re just minutes from major shopping centres, local cafés, public transport, and parklands. The property falls within easy reach of Mabel Park State High School, renowned for its elite rugby league program that attracts talented young athletes from across the region. This is a suburb on the rise — blending accessibility, community spirit, and opportunity, with this home standing as one of its most impressive examples.
IMPORTANT INFORMATION:
- Unfurnished: Style the space your way
- Pet Friendly: Pets considered upon application
- Garden Maintenance: Tenants are responsible for full maintenance of gardens and lawns including watering.
- Water Consumption: Tenants are responsible for full water consumption costs
- Pool Maintenance: The Owner will arrange monthly pool servicing, and Tenants will need to reimburse any chemical costs within 30 days to the Owner.
STAY CONNECTED
Before applying, please ensure this property suits your requirements. We recommend checking with your preferred provider regarding internet and NBN availability.
SCHEDULE YOUR INSPECTION WITH POWERHOUSE!
Click the “Request a Time” button under the available inspection slots. Be sure to register to receive updates—if no one registers, the inspection may be cancelled.
HOW TO APPLY
Click the “Apply” button on the listing or download a Rental Application (Form 22) from the RTA website and send it to [email protected].
DISCLAIMER:
While every effort has been made to ensure accuracy, Powerhouse Property Management is not liable for any typographical errors or omissions. Interested parties should make their own enquiries to confirm all provided information.











