Welcome home! This gorgeous 4 bedroom, 2 bathroom family home is generously proportioned and is perfectly situated on a spacious 576sqm block in the highly sought after Shorehaven Rise Estate, ocean side of Marmion Avenue. From the moment you arrive, this quality ex display home boasts manicured gardens to the front of the property, entry through the impressive feature door and along the extra wide hallway beyond, and sets the scene for the stunning home throughout.
Contemporary décor and quality fixtures and fittings provide the perfect fusion of colour and texture that creates a modern charm throughout the home.
The heart of the home centres around the gourmet kitchen, family living and dining areas. The spacious modern kitchen boasts a functional layout with an abundance of bench space, overhead and floor cupboards and drawers, quality stainless steel appliances, feature pendant lights, double fridge recess and a huge walk-in pantry. Overlooking the tiled family and dining areas with feature fireplace and chic sheers adorning the windows.
Stepping out through bifold stacker doors reveals an expansive outdoor entertaining area, flowing seamlessly with the stylish concrete aggregate throughout the undercover alfresco and beyond. The glass fencing allows for an uninterrupted view of the inviting swimming pool-a true "wow factor" that enhances your outdoor living experience.
The backyard is designed for low maintenance living, featuring manicured gardens, artificial turf for kids and pets to run around, and a separate gazebo to relax with a glass of something chilled after a busy day.
The home theatre features a stylish recessed ceiling, chic lighting and in-ceiling speakers and provides the ideal space to enjoy family movie nights or view big sporting events with friends and family.
For those who work from home or need a dedicated study area, the office is the perfect setup, offering privacy separate from the living areas.
The king sized master bedroom is a retreat in itself, featuring a large walk-in robe and a sumptuous ensuite with extra sized vanity, a large shower, and a separate toilet.
Bedrooms 2, 3, and 4 are generously proportioned with double built-in robes and share a well-appointed main bathroom with a bath, shower, and vanity. A beautifully finished laundry and separate toilet are also located off this hallway.
Extra Features include;
6kw Solar Panel System.
Daiken Air Touch ducted reverse cycle air conditioning with remote access via mobile phone
Security Camera system.
Hardwired Security Alarm.
Auto remote Outdoor Blinds
2,500 litres Rainwater Tank
Instantaneous Gas hot water system
Outdoor Gazebo
This family-sized haven offers style, character, and modern charm. Don't miss the opportunity to make this house your home - come along to one of this weekend's home opens and embrace the lifestyle you've always dreamed of!
Built approx. 2011
Block size 576sqm
Living size approx. 229sqm
Shire Rates approx. $2,046pa
Water Rates approx. $1,230pa
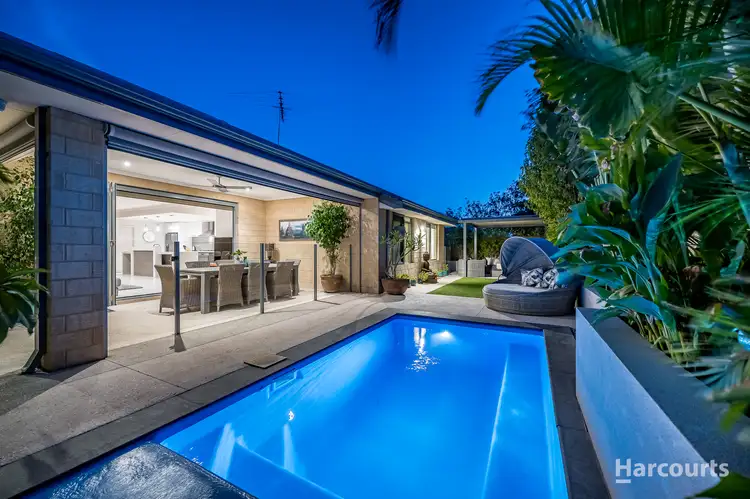
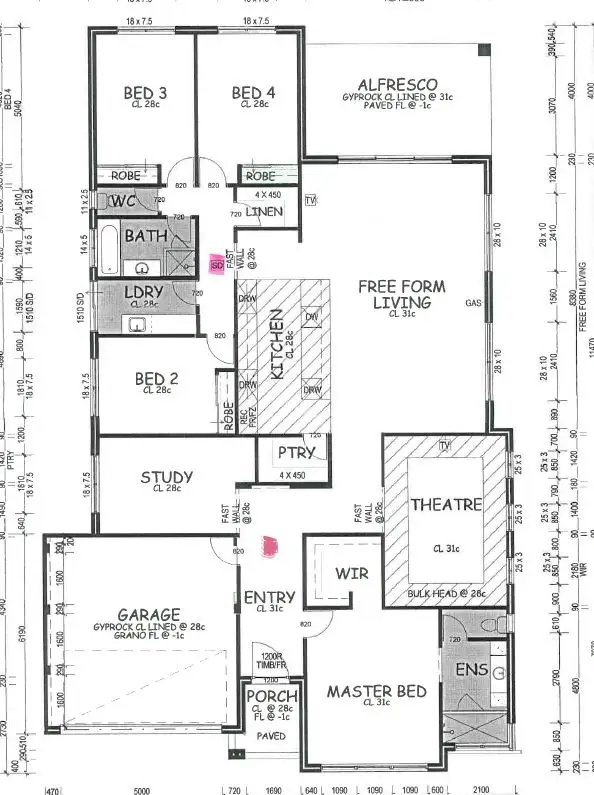
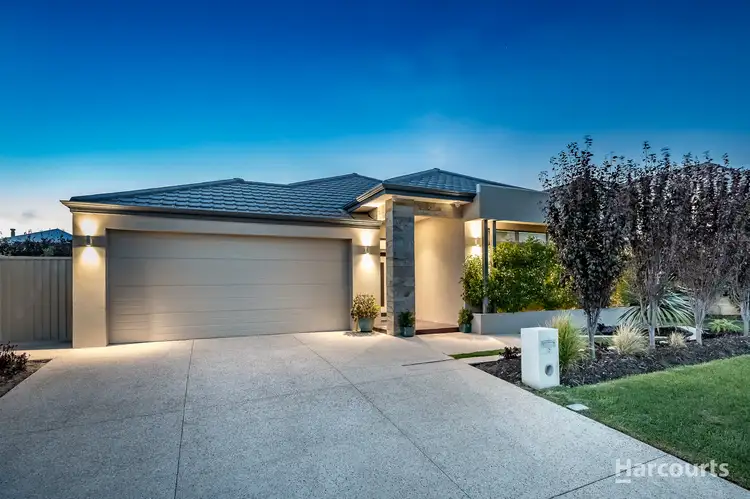
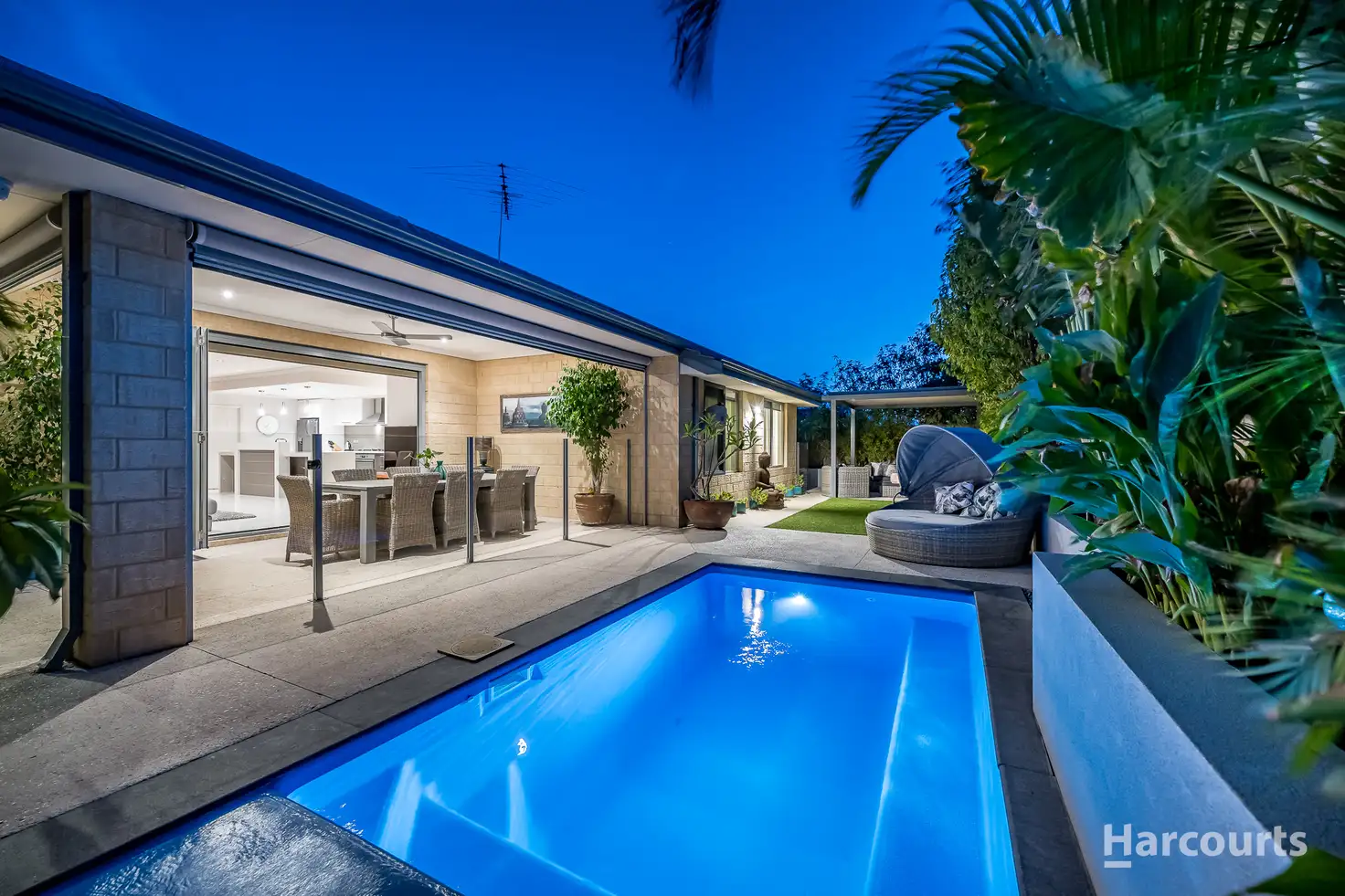


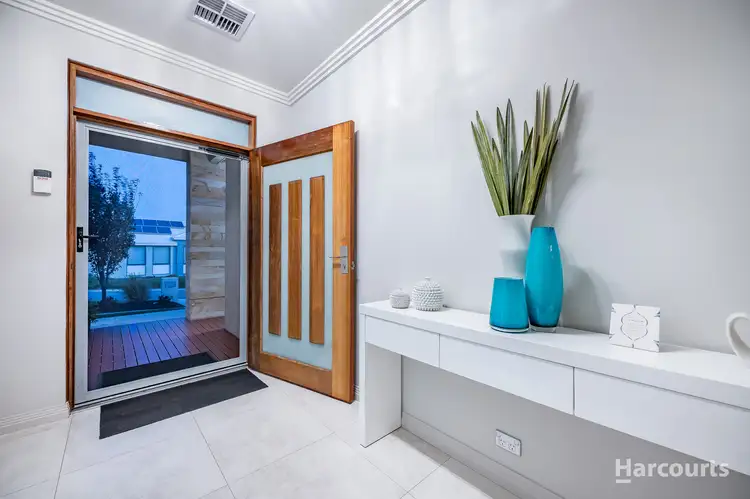
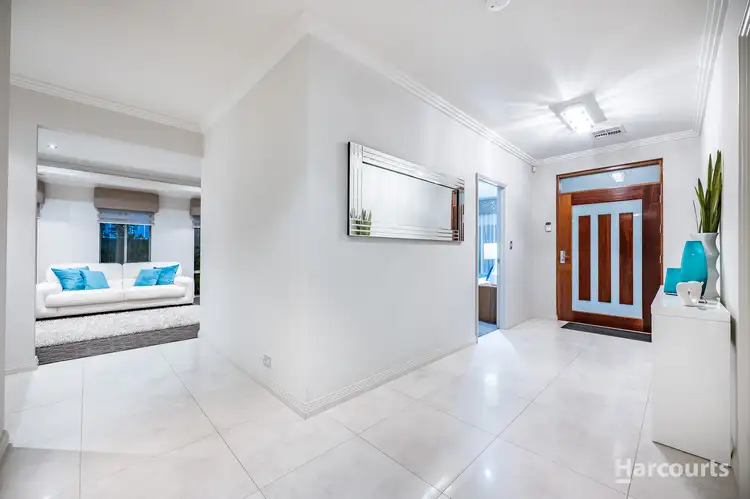
 View more
View more View more
View more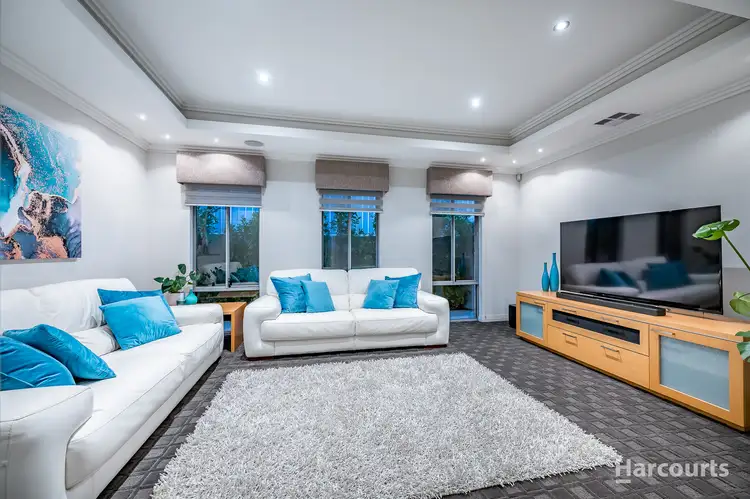 View more
View more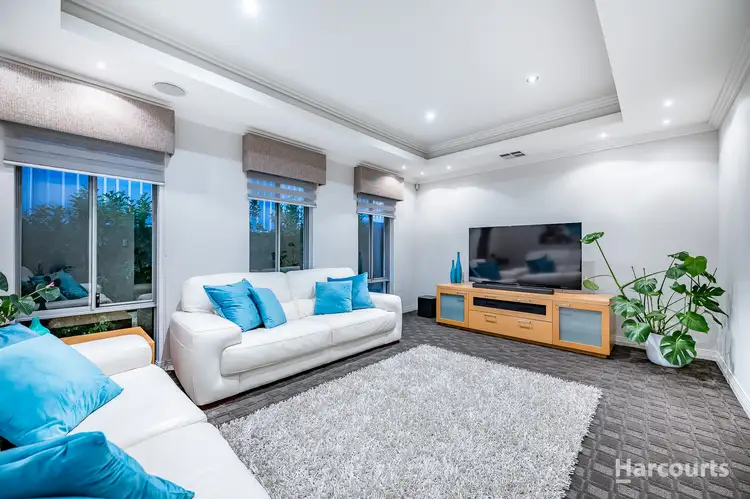 View more
View more
