Welcome to 6 Trestrail Street, Magill, a home that seamlessly marries comfort and functionality in a picturesque setting. This three-bedroom, one-bathroom abode is a true gem. As you arrive, you'll be charmed by its grass filled front yard, pleasing frontage, single garage, and convenient double carport, not to mention the front security camera for added peace of mind.
Step inside and be enveloped by the warm, inviting interior, with elegant floorboards that flow through the living spaces. The heart of this home is the well-appointed kitchen and meals space, complete with a walk-in pantry, dishwasher, a gas range, and ample bench and storage space, offering both culinary inspiration and scenic views.
Thoughtfully designed, every corner of this home exudes coziness. The lounge room has natural light filtering through the double doors to the front verandah and is equipped with a split system for personalized climate control, ensuring comfort year-round.
The master bedroom, with its own split system, guarantees restful nights, while the second bedroom boasts a built-in wardrobe for a tranquil retreat. The bathroom provides a soaking bathtub, a shower, linen storage, and vanity storage, with a separate toilet located next to the laundry, both are tastefully tiled, combining elegance with practicality.
Step onto the front and rear verandahs to savour your morning coffee amidst nature's tranquillity. If you need extra storage or a space for creativity, you'll appreciate the powered storage or workshop space, meeting both your organizational and connoisseur needs.
Your new home offers the convenience of living close to Gums Reserve, inviting outdoor enthusiasts to partake in various recreational activities. For educational pursuits, the University of South Australia Magill Campus is a stone's throw away. Sports aficionados will love the proximity to Lorne Avenue Tennis Court, perfect for staying active and enjoying friendly matches. Additionally, a range of shopping centres caters to all your daily needs and recreational desires.
Experience the ideal fusion of tranquil living and urban convenience. Schedule a viewing today and unlock a world of serenity and convenience.
Property Features:
• Three-bedroom and one-bathroom home
• Split system air conditioning in the master bedroom, and built-in robe in the second bedroom
• Front lounge room with split system air conditioning, and double door entrance from the verandah
• Combined kitchen and meals area for an easy dining experience
• The kitchen has a walk-in pantry, a dishwasher, and a gas stove with ample bench and cupboard space
• The bathroom has a bathtub, shower, linen cupboard, and vanity storage with a separate toilet
• The internal laundry room has linen storage and backyard access
• Evaporative ducted air conditioning in the lounge, master, and third bedroom
• Blinds and curtains fitted on all windows for privacy and light control
• Tile flooring in the bathroom and laundry, carpet flooring in bedroom three, and floorboards throughout the remainder of the home
• External blinds fitted on the master and third bedroom for added light and temperature control
• Gas outlet in the lounge room for easy gas heater connection
• Security camera at the front of home for safety
• Gas hot water system for instant hot water
• Entertaining verandah with external blinds, stretches along the back of the home
• Powered storage or workshop space behind the garage for the hobbyist
• Large grass filled front yard and ample backyard space with established greenery
• Single car garage with auto panel lift door, and front verandah, and backyard access
• Double carport in front of the garage and driveway parking
• St Joseph's School - Tranmere is only three minutes away
Schools:
The nearby zoned primary school is Magill School.
The nearby unzoned primary school is East Torrens Primary School.
The nearby zoned secondary school is Morialta Secondary College.
Information about school zones is obtained from education.sa.gov.au. The buyer should verify its accuracy in an independent manner.
Auction Pricing - In a campaign of this nature, our clients have opted to not state a price guide to the public. To assist you, please reach out to receive the latest sales data or attend our next inspection where this will be readily available. During this campaign, we are unable to supply a guide or influence the market in terms of price.
Vendors Statement: The vendor's statement may be inspected at our office for 3 consecutive business days immediately preceding the auction; and at the auction for 30 minutes before it starts.
Norwood RLA 278530
Disclaimer: As much as we aimed to have all details represented within this advertisement be true and correct, it is the buyer/ purchaser's responsibility to complete the correct due diligence while viewing and purchasing the property throughout the active campaign.
Property Details:
Council | Campbelltown
Zone | GN - General Neighbourhood\\
Land | 588sqm(Approx.)
House | 193sqm(Approx.)
Built | 1965
Council Rates | $TBC pa
Water | $TBC pq
ESL | $TBC pa
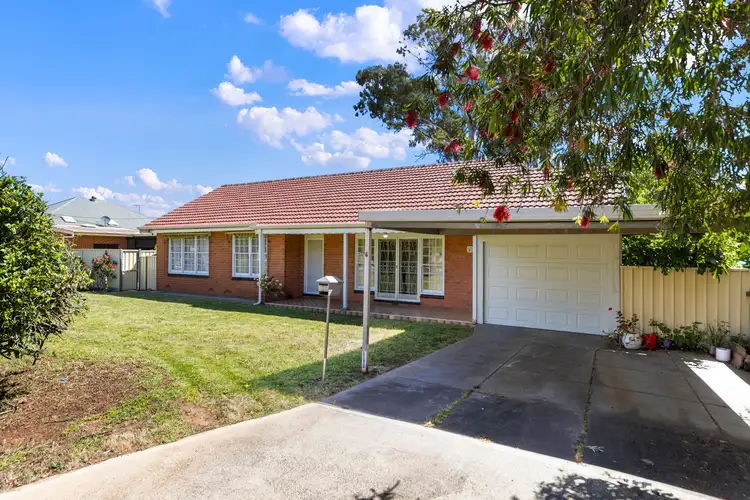
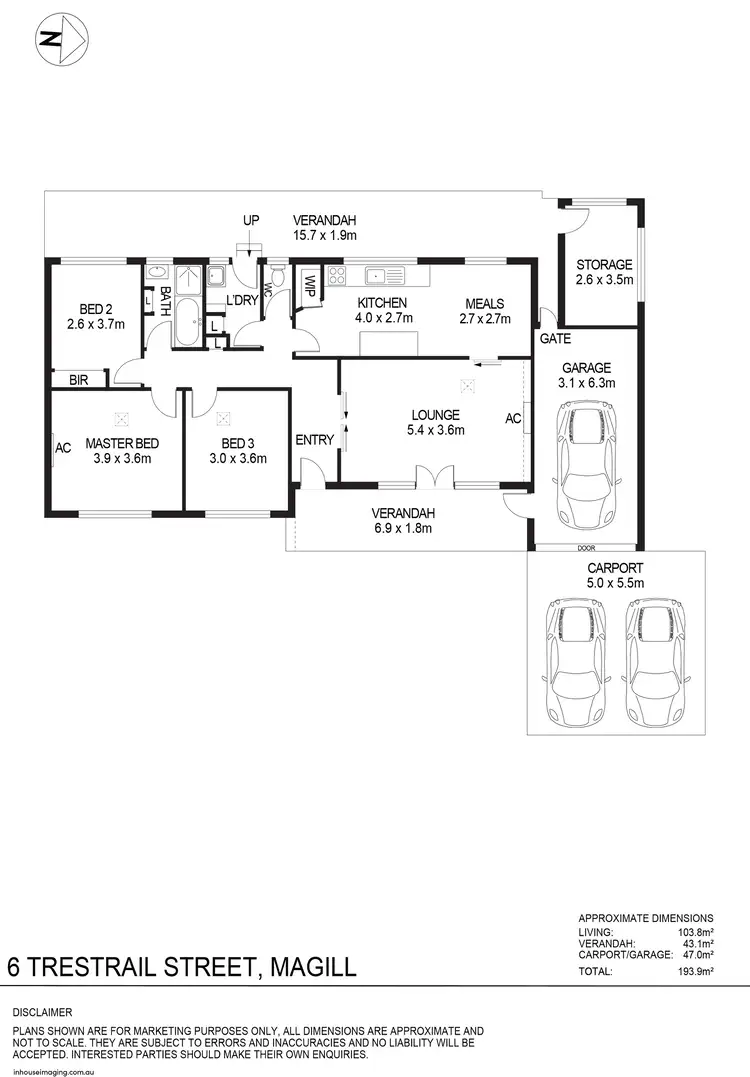
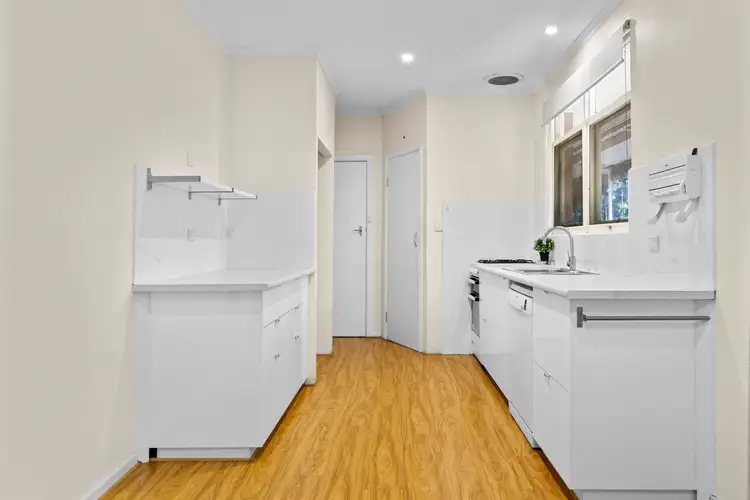
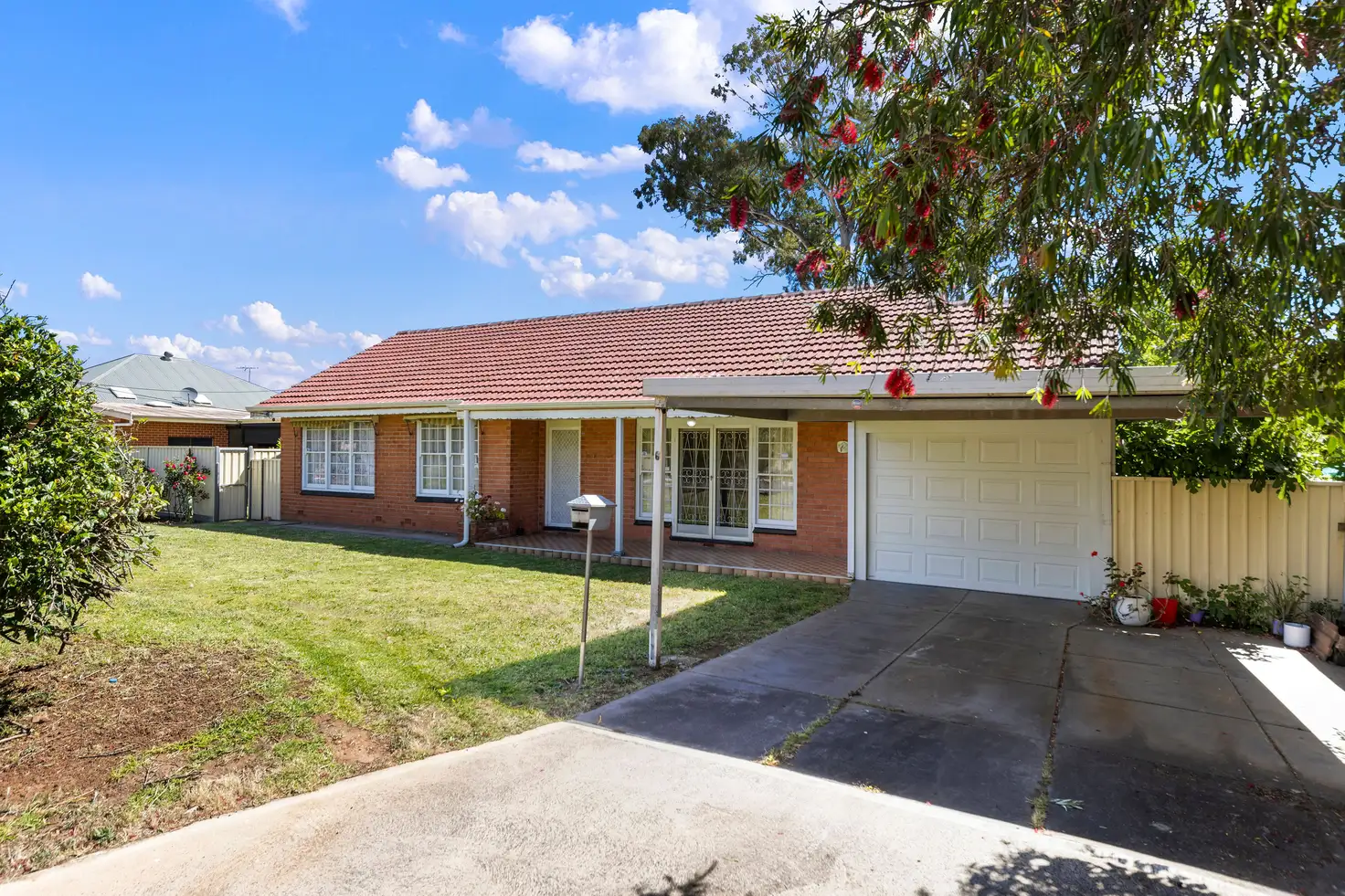


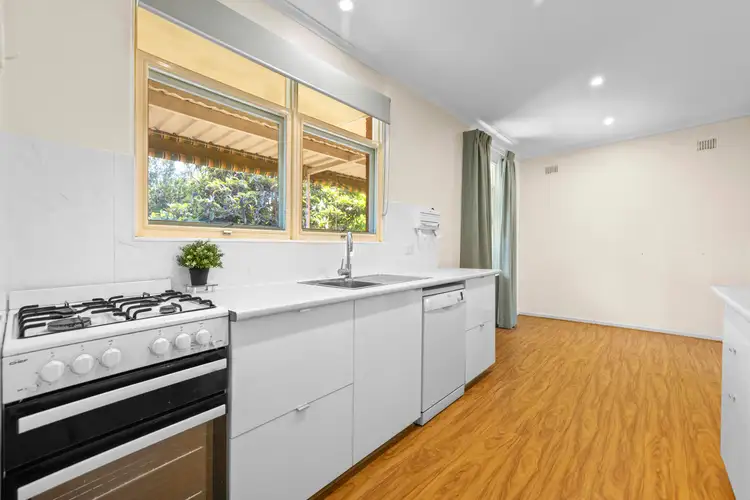
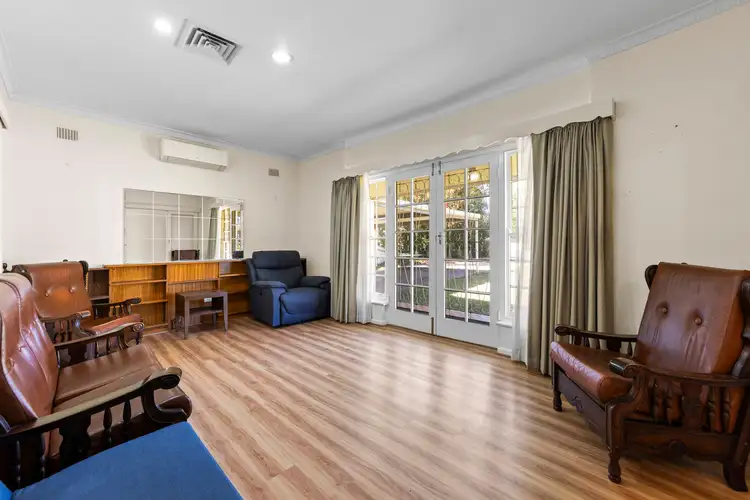
 View more
View more View more
View more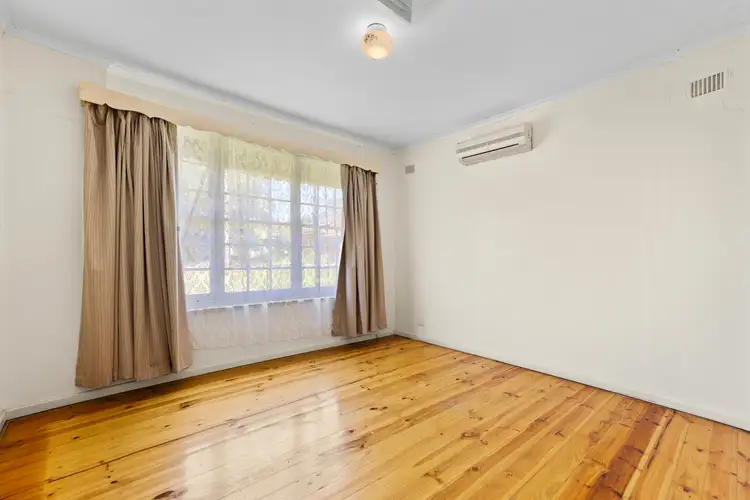 View more
View more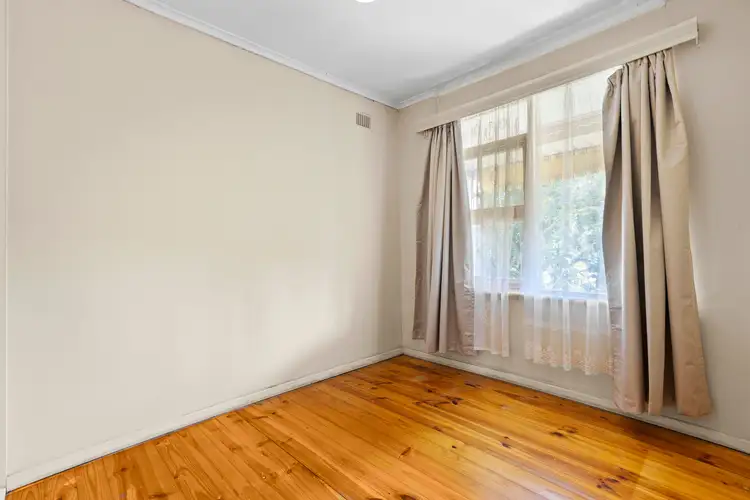 View more
View more
