Tucked away at the very end of a quiet cul-de-sac surrounded with young families and a welcoming community, this wonderful family home has undergone some modern updates and upgrades to present a contemporary residence for family living. Situated upon a 624sqm block, the private gardens sweep around the home, with added extras including sought after drive through access via the double garage and a huge alfresco to enjoy the outdoor lifestyle. Inside, you have over 180sqm of living space, with a formal lounge and dining area or study to the front, and an open plan family zone to the rear, with your renovated kitchen positioned centrally as the heart of the home. All four bedrooms are well-spaced with the master suite positioned separately to ensure a peaceful parental retreat, with both bathrooms fully equipped and placed for convenience.
Features of the home include:
- Renovated kitchen, with striking timber benchtops, an in-built wall oven, gas cooktop and rangehood, with plentiful under bench cabinetry, a full height corner pantry and a breakfast bar design with pendant lighting
- Generously sized open plan living, dining and games area, with tiling to the floor, downlighting and an effective reverse cycle air conditioning unit, with sliding doors to the alfresco for an uninterrupted flow
- Formal lounge and dining room or study space to the front of the home, with feature wainscotting to the walls, a cooling ceiling fan and tiled flooring, with plenty of flexibility to utilise as best suits your needs
- Oversized master suite to the left of entry, with timber vinyl flooring, feature pendant side lights and a complete wall of built in robe space, with a cooling ceiling fan and another reverse cycle air conditioning unit for your year round well-being
- Ensuite to the master bedroom with a dual vanity, combined bath and shower and private WC
- Three further spacious bedrooms, two carpeted and one with timber vinyl flooring, and all with built-in robes
- Main bathroom with a shower, bath and vanity, with a separate WC
- Updated laundry with ample cabinetry and counterspace, plus a linen closet and modern subway tile
- Neutral paintwork throughout for light and bright feel
- Vast alfresco area, with a flat roof for year round use and paved flooring, allowing plenty of room to gather the family or entertain, with drive through access via the garage allowing additional sheltered parking if required
- Fully fenced backyard, with a sweeping lawn that wraps around the home, shady trees and a handy garden shed
- Lawned front garden, with established plant life and a side gate for access along the perimeter of the property
- Bore with reticulation for ease of upkeep
- Double garage with remote roller door, and a lengthy and widened driveway beforehand for additional parking, including the boat or caravan
Located perfectly for relaxed coastal living, the world-renowned golf course that sweeps through the area is just a quick trip away, with the sensational coastline, white sandy beaches and popular surf breaks just a little further, ensuring ample recreational opportunity in addition to the nearby sporting facilities and parkland. You have a choice of schooling within easy reach, with extensive retail and dining options within the local and fully stocked shopping centre, while road, bus and train connections allow straightforward travel to the surrounding area and further afield.
Contact Katie from Cocolane Real Estate | Katie Yates - 0431 816 597
DISCLAIMER: Whilst every care has been taken with the preparation of the particulars contained in the information supplied, believed to be correct, neither the Agent nor the client nor servants of both, guarantee their accuracy. Interested persons are advised to make their own enquiries and satisfy themselves in all respects. The particulars contained are not intended to form part of any contract.
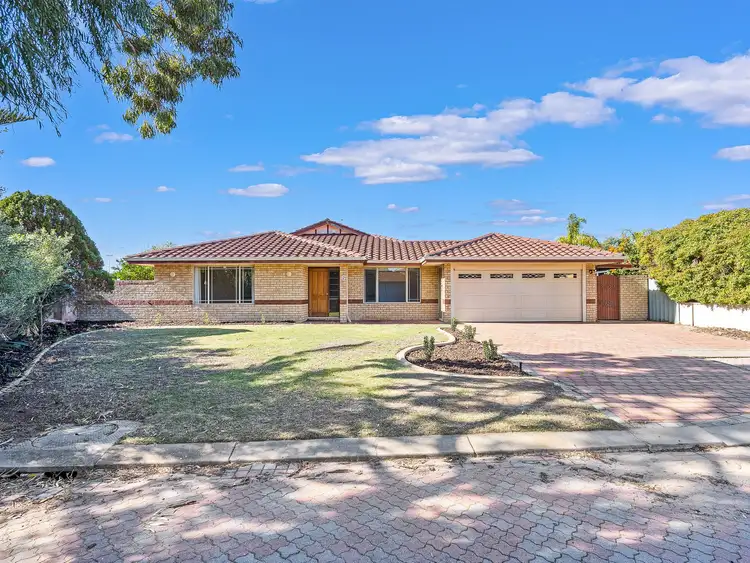

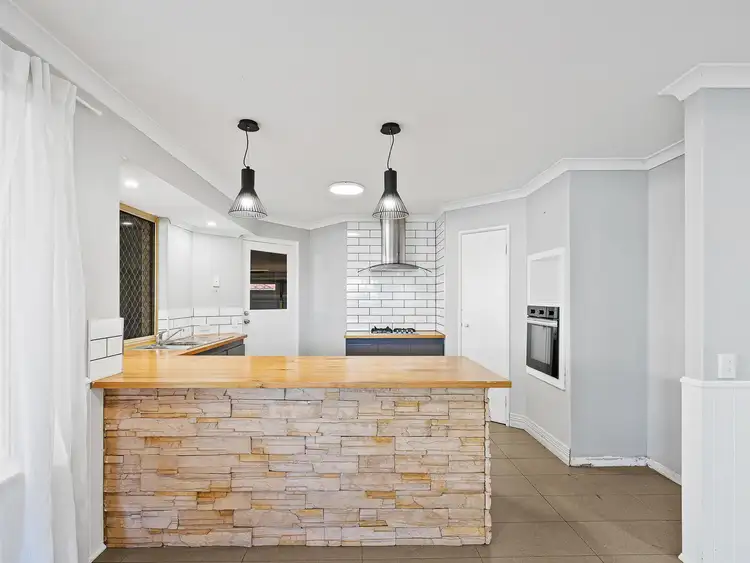



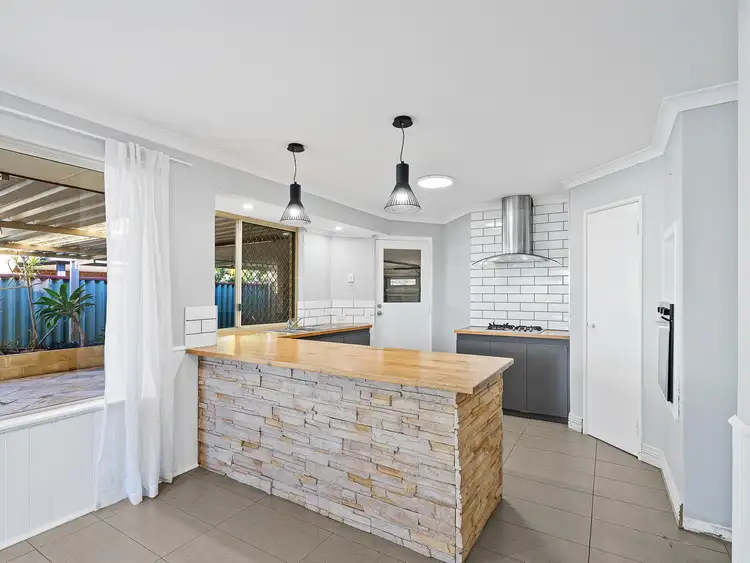
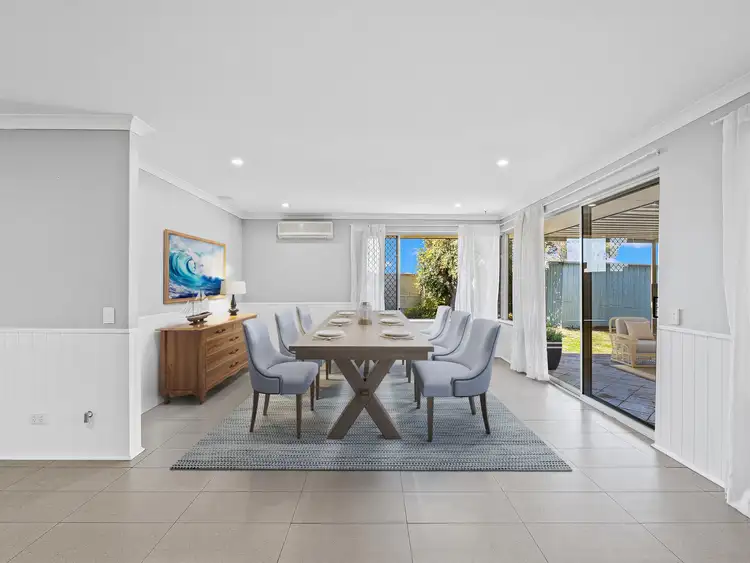
 View more
View more View more
View more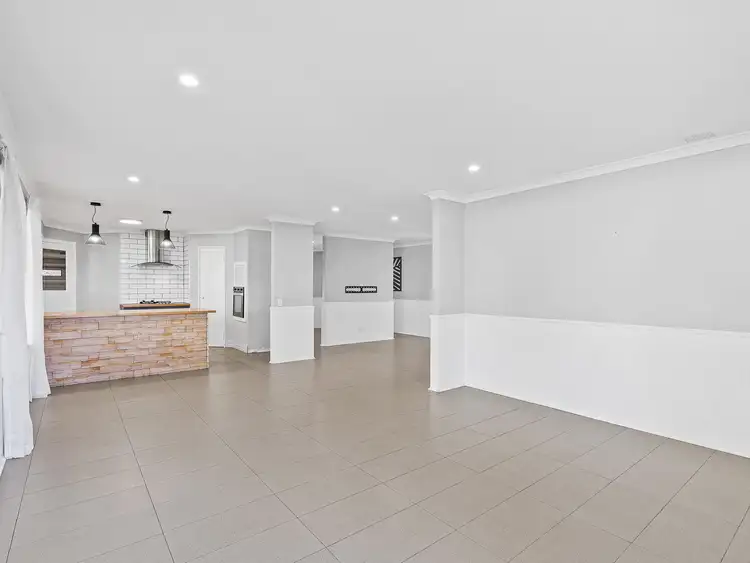 View more
View more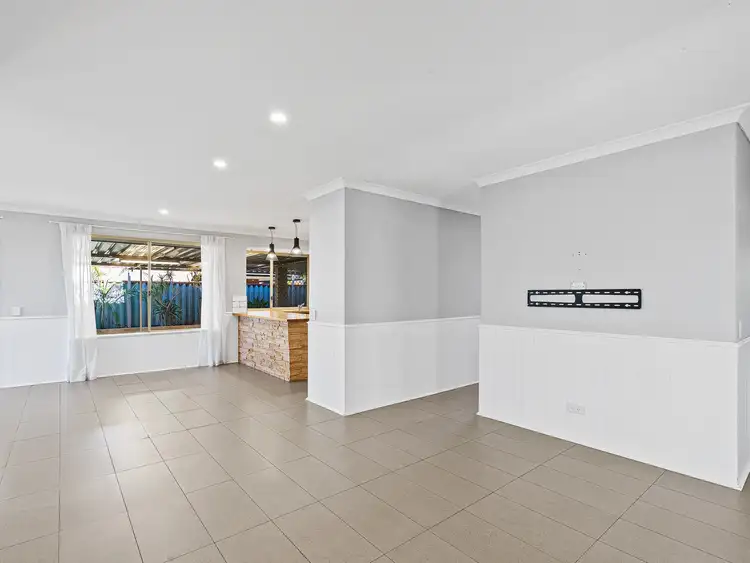 View more
View more
