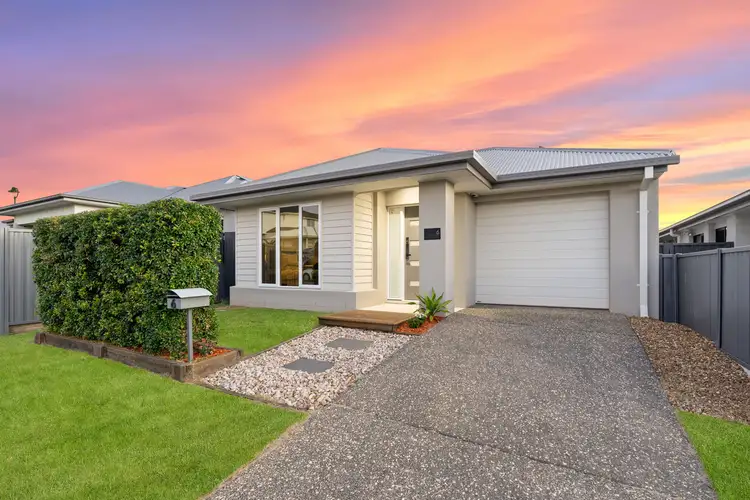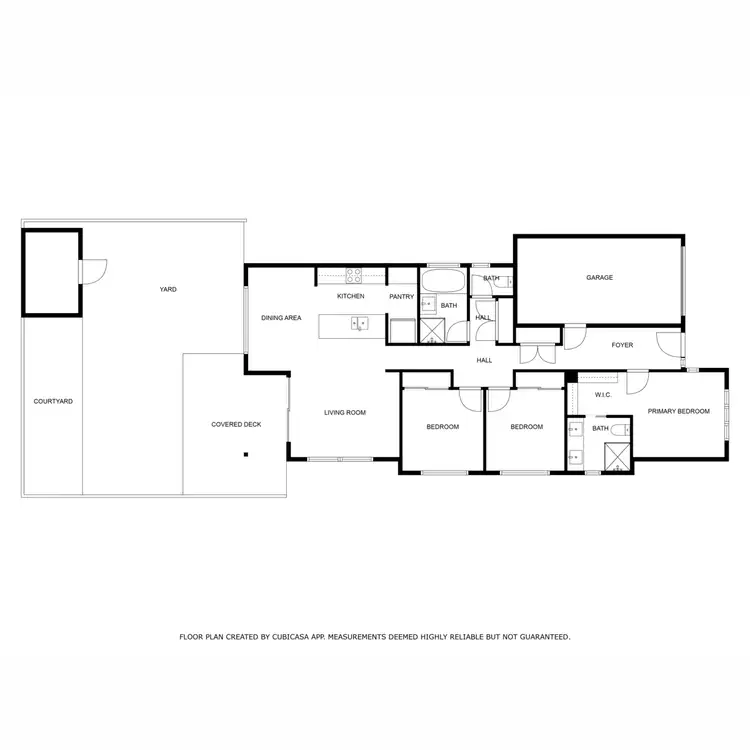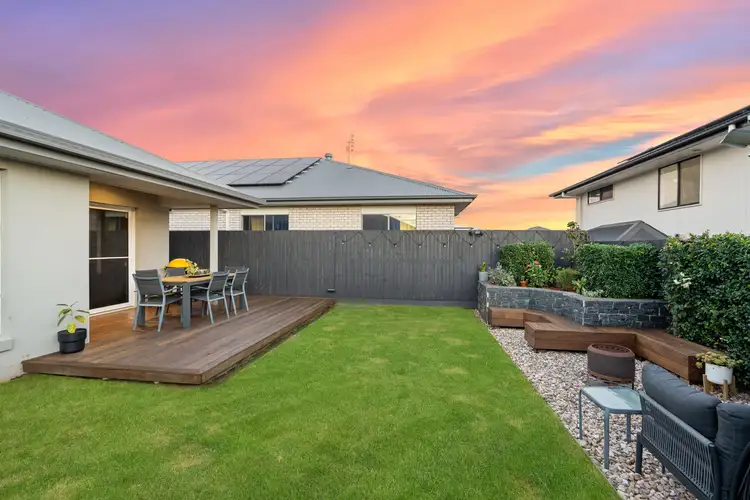Introducing 6 Van Lieshout Circuit, a beautifully presented home located in the highly desirable and predominantly owner-occupied Griffin Pocket estate. This immaculate and contemporary Metricon home, completed in 2021, exudes lovely street appeal and is sure to impress with its classic tones throughout and feature back garden.
Set on a low-maintenance 300sqm fully fenced block with walking paths and green spaces throughout the estate. Griffin has a wonderful community spirit that homeowners and tenants will love, so this will suit first-home buyers, young families, investors, and retirees looking to downsize.
Currently owner-occupied and very well-maintained, as you make your way through the front door you will instantly feel at home. Located at the front is the master suite, with a custom-shelved walk-in robe, split air-conditioning, ceiling fan, feature windows with full block-out blinds, and a well-appointed ensuite. The ensuite features an elegant double vanity with stone bench, large mirror, toilet, shower, and roller blind for privacy.
The two additional bedrooms are positioned at the centre of the home and feature built-in robes, ceiling fans and roller blinds. The bedrooms are serviced by the main bathroom, which includes a single vanity with stone bench, bath, shower, frosted glass for privacy, blinds and an adjacent separate toilet. The internal European-style laundry has a single tub, space for your washing machine and dryer.
* 2021 build – contemporary Metricon Home
* High ceilings throughout
* Hybrid flooring
* Windows and sliding doors are tinted throughout for privacy and energy efficiency
* Master suite with walk-in robe, feature windows with block out blinds, air-conditioning and ceiling fan
* Ensuite with double vanity with stone bench, toilet, and shower
* Two additional bedrooms with built-in robes, ceiling fans and roller blinds
* Main bathroom features a single vanity with stone bench, bath, shower and an adjacent separate toilet
* Internal European laundry with a single tub and space for your washing machine and dryer
* Hallway linen
The heart of the home is the air-conditioned open-plan living space and generous-sized kitchen, where you will spend the majority of your time. The large windows and sliding doors produce great light and capture beautiful breezes, transforming this space into a place you will love to entertain friends and family.
The kitchen is spacious and practical, with a stone bench top providing plenty of space for food prep as well as a breakfast bar. There is an electric oven and stove top, range hood and stainless-steel double sink with gooseneck tapware. There is a walk-in pantry, as well as under-bench and overhead cabinets for all your storage.
The dining and living spaces are air-conditioned, with blinds and curtains, and flow out onto our favourite area of the home – the external deck and turfed backyard!
* Air-conditioned open-plan living and dining area with large windows and sliding door that produce great light and capture beautiful breezes
* Lovely kitchen with stone benchtop, providing plenty of space for food prep and a breakfast bar
* Dual sinks with gooseneck tapware
* Stainless steel appliances, including an oven and electric cooktop
* Ample fridge recess, pantry, cupboard, and drawer space
* Dishwasher point if you want to add one
We have saved the best for last, and it's a place you will spend a lot of your time! The external timber deck is gorgeous, and as the sun goes down, the ambiance is intensified. You will love entertaining your friends and family with evening BBQs, weekend drinks, and celebrations throughout the year.
The backyard is turfed with a featured raised garden bed, a second seating area, a shed, and offers space for little ones to play and room for the family pet to enjoy. The green thumbs will be at home and can further improve this relaxing space with their personal touch. There is a single remote garage, a side pedestrian gate, and 6.6kw solar installed.
* Timber entertainer's deck
* Second seating area
* Turfed backyard
* Raised garden bed
* Garden shed
* Single remote garage
* Side pedestrian gate
* Electric hot water system
* 6.6kw Solar
* Alarm system
* NBN (FTTP) available
The location is ideal, only minutes to the M1, local schools, Griffin Sports Complex and with future developments such as Freshwater Village and the highway on/off ramps, you will be located close to all of Griffin's newest amenities.
Dohles Rocks waterfront and boat ramp is only a short drive away, perfect for walks or enjoying lunch by the water with the family.
Future Freshwater Village development:
* Woolworths
* 21 Speciality Tenancies
* Health Services including a medical centre and pharmacy
* 264 car parks, including pram and disability parking spaces
* 64 bike spaces
* Future bus stop
* Piazza – An alfresco dining and entertainment space for live music
* Urban Arts Square – A covered green space for community activities
* Leisure and Activity Centre – Including a gym, swimming pool, restaurants
* Freshwater Farm – 1ha of land for produce farming and native planting
* Freshwater Park – 1.5ha parkland with walking tracks and recreational areas
Location:
* Griffin Sporting Complex – 1.8 km
* Griffin Water front – 1.9 km
* Bruce Highway – 2.3 km
* Murrumba Downs Shopping Centre – 2.7 km
* Griffin State School – 3.5 km
* Living Faith Lutheran Primary – 4.0 km
* Undurba State School – 4.0 km
* Murrumba Downs State Secondary College – 4.5 km
* Murrumba Downs Train Station – 4.9 km
* Westfield North Lakes / Ikea – 6.4 km
* Brisbane Airport – 25km
* Brisbane CBD – 25km
A quality home like this one won't last long, so please inspect at one of the first scheduled open homes!








 View more
View more View more
View more View more
View more View more
View more
