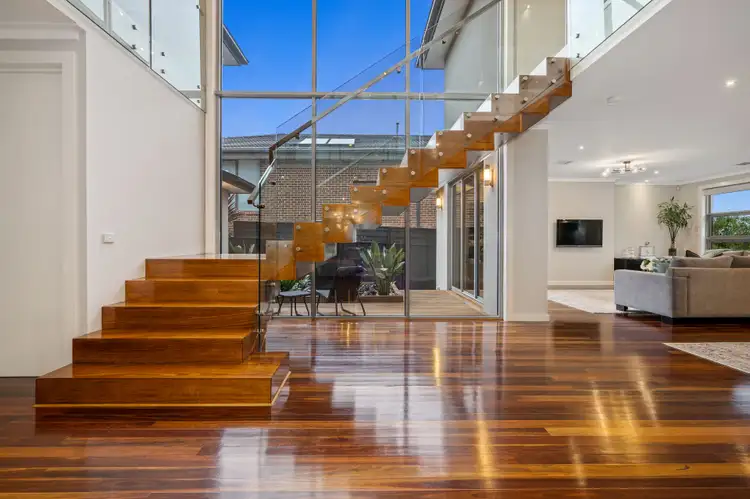Price Undisclosed
5 Bed • 5 Bath • 2 Car



+14
Sold





+12
Sold
6 Vanderbilt Avenue, South Morang VIC 3752
Copy address
Price Undisclosed
- 5Bed
- 5Bath
- 2 Car
House Sold on Wed 22 Feb, 2023
What's around Vanderbilt Avenue
House description
“SOLD $1,511,000 BY ANDREW MIZZI & RAYNI JERRAM”
Property video
Can't inspect the property in person? See what's inside in the video tour.
Interactive media & resources
What's around Vanderbilt Avenue
 View more
View more View more
View more View more
View more View more
View moreContact the real estate agent
Nearby schools in and around South Morang, VIC
Top reviews by locals of South Morang, VIC 3752
Discover what it's like to live in South Morang before you inspect or move.
Discussions in South Morang, VIC
Wondering what the latest hot topics are in South Morang, Victoria?
Similar Houses for sale in South Morang, VIC 3752
Properties for sale in nearby suburbs
Report Listing

