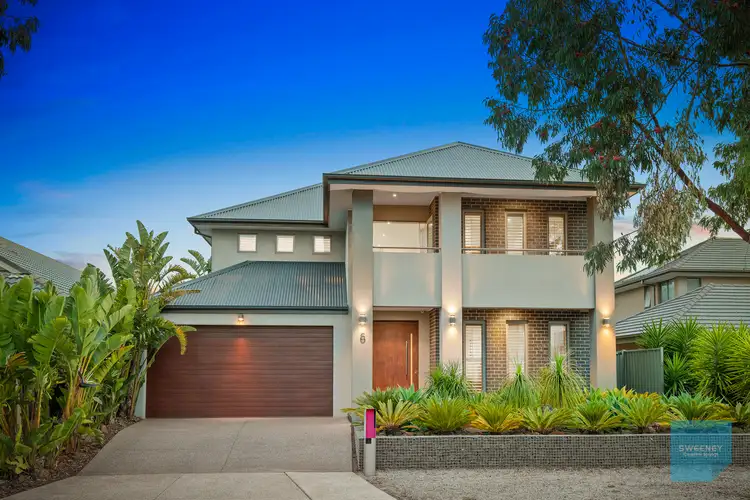This quality built home offers the finest finishes with every element, highlighting a peerless attention to detail & perfectly set amongst quality homes in the prestigious " The Grange" estate. Designed with a zoned family lifestyle in mind to accommodate the large, expanding & extended family, this elegant family residence boasts luxury, style, class & flexibility & is perfectly positioned to take advantage of the peace & tranquillity of the surrounding area with ample walking tracks and an abundance of parks/wetlands to discover and explore.
*Superbly located for convenience, within close proximity to all amenities Caroline Springs has to offer including schools, sporting grounds, CS Square, Lake Caroline , West Waters Hotel & entertainment precinct, local shops, cafe's, restaurants, medical facilities & public transport making this property a must to inspect !
* Comprising 4 bedrooms, 3 indoor living zones & home office.
* Mono stringer staircase with a glass baluster and a stainless handrail with embedded LED lights.
* Spacious, downstairs master presenting custom built walk in robe and upgraded ensuite with floor to ceiling tiles, double vanity.
* Additional three oversized bedrooms with built in robes.
* Home office/study.
* Front formal lounge, rumpus or potential theatre room.
* Stunning, immaculate well equipped kitchen with stone bench tops, 900mm stainless steel Italian cooktop and oven, stainless steel rangehood and dishwasher, feature pendant lighting, walk in butlers pantry and an abundance of bench and cupboard space throughout.
* Adjoining meals & generous family room.
* Upstairs retreat with access to the balcony.
*Double remote garage with internal access.
* Stunning decked alfresco area with ceiling fan, bar & custom bench seating, perfect for entertaining family and friends.
* Also featuring: Solid timber floorboards, high ceilings, square set cornices, plantation shutters, 3 phase refrigerated zoned ducted cooling, video intercom, double glazed windows, custom built shed & garage cabinetry, Rinnai continuous flow, gas hot water system with a solar collector,14 panel hydronic heating with high efficiency European made gas boiler (30.3kW capacity), walk in linen.
*Inspection is a must!
* For any further information or to organise an inspection, please contact Nathan Hunt on 0409853503 or Zak Zammit on 0478063009 .
Alternatively, if you or your family are considering selling a property or if the purchase is dependent on the current value of an existing property, I'd be more than happy to offer you a current realistic free market appraisal.
* DISCLAIMER: Every precaution has been taken to establish the accuracy of the above information but it does not constitute any representation by the vendor or agent.
*** COVID-19 Announcement ***
*Face mask required for all inspections please*
If you're attending an open for inspection, we request that you only attend if you are fit and healthy to do so and not under any self-isolation conditions. We request that you maintain a healthy distance from anyone attending the inspection, including other prospective buyers and our team members, and if requested wait outside so as to reduce the number of people in the property at any one time. Lastly, please refrain from touching items/fixtures and doors within the properties. If you would like to view something in particular, please request the agent's assistance. Thank you








 View more
View more View more
View more View more
View more View more
View more
