Set on the high side of prestigious Wallaroy Road with a perfect north-east aspect, this distinguished family residence on approx. 735sqm combines timeless elegance with stylish modern additions, beautifully renovated by Tamsin Johnson, in an exclusive Woollahra address.
Embraced by lush Myles Baldwin designed gardens and a private sun-bathed swimming pool, the home reveals grand proportions offering a sequence of traditional formal and informal living and dining areas perfect to accommodate large and growing families.
Showcasing traditional c1920s architecture with soaring ornate ceilings, beautiful leadlights, and black and white checkerboard marble and timber flooring, it features separate formal lounge and dining areas and a chef's kitchen with a premium La Cornue oven and gas cooktop, while French doors open to a gorgeous light-filled atrium spilling out to a picturesque vine-covered sandstone entertainers' courtyard.
Upper-level accommodation comprises five generous bedrooms, three of which are appointed with floor-to-ceiling built-in wardrobes, and the grand master features a deluxe Travertine ensuite and an oversized boutique-style walk-in wardrobe.
Further highlights include a fireplace in the lounge and extensive custom joinery, two guest powder rooms plus a Travertine main bathroom, a family-sized laundry with direct outdoor access, as well as a separate studio with a sauna and ice bath.
Enhanced for modern living, the home is equipped with commercial-grade fibre optic cable, ensuring ultra-fast and reliable internet connectivity throughout.
Complete with a double remote garage, this classic family residence is positioned within a stroll of Kiaora Place, Woolworths, and popular eateries, as well as cosmopolitan Double Bay village, buses, and ferries, while moments to Edgecliff Station, prestigious schools, and harbour beaches.
- 5 bed | 3 bath | 2 car
- Beautifully renovated by Tamsin Johnson
- Elegant entrance foyer, high ornate ceilings, picture rails
- Timeless black and white checkerboard marble tiled floors
- Impressive layout with both formal & informal living/dining
- Formal lounge & dining w/ timber floors and wood fireplace
- Light soaked atrium features French doors to the outdoors
- Gourmet chef's kitchen with La Cornue oven/gas cooktop
- Expansive marble benchtop and b/bar, Miele dishwasher
- Premium integrated fridge/freezer, vast cabinetry/storage
- Effortless transitions to sandstone-flagged courtyards
- Myles Baldwin designed front and rear landscaped gardens
- Idyllic vine covered alfresco setting ideal for entertaining
- NE facing front yard/garden w/ level grassed area and pool
- Five expansive upper-level bedrooms, three with BIR's
- Luxury master suite with boutique-style walk-in wardrobe
- Travertine bathroom and master ensuite with dual vanity
- Upper and lower-level powder rooms, family-sized laundry
- Bespoke lighting, abundant custom storage, alarm system
- Plantation shutters, timber floorboards, leadlight windows
- Double remote garage, rear studio with ice bath and sauna
- Stroll to Kiaora Place w/ Woolworths, cafés & top eateries
- Walk to cosmopolitan Double Bay village, shops, boutiques
- Moments to prestigious schools, Edgecliff Station, buses
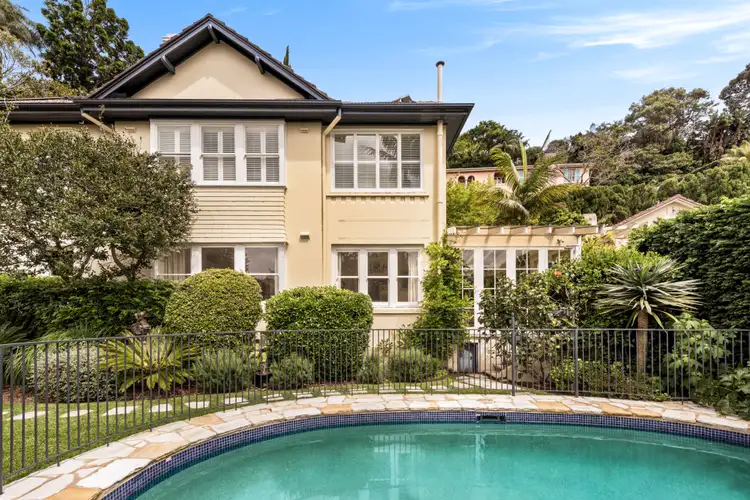
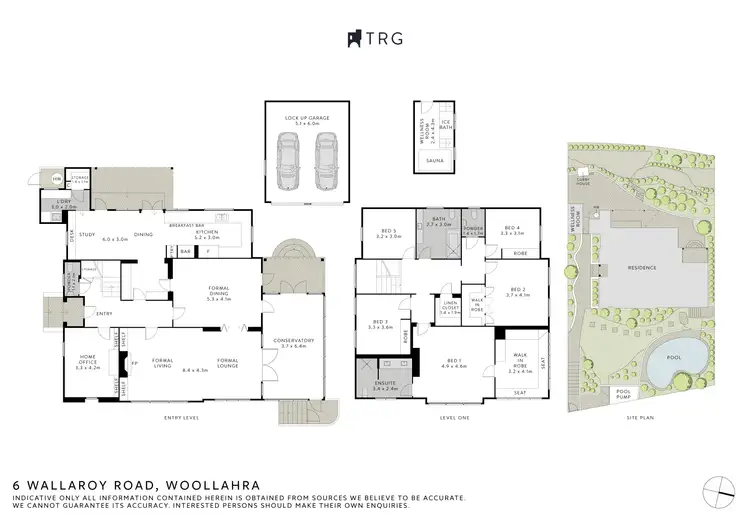
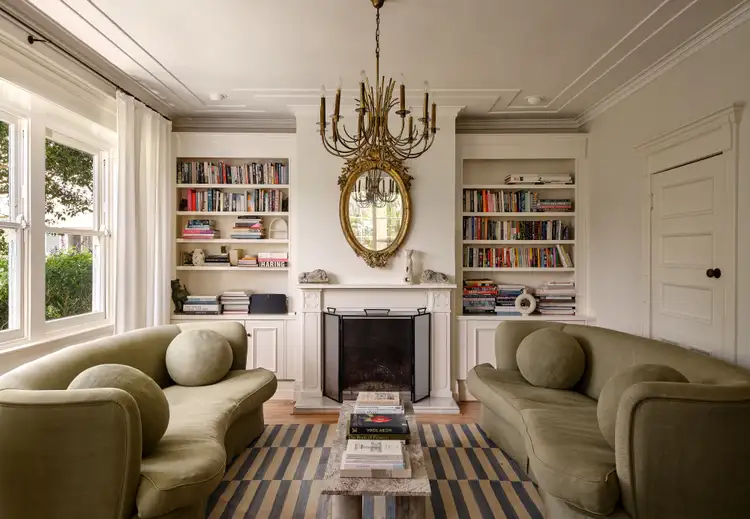




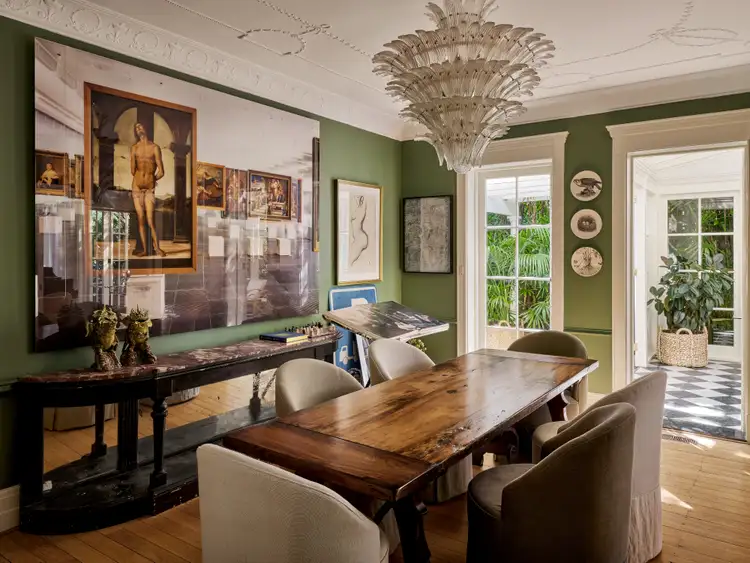
 View more
View more View more
View more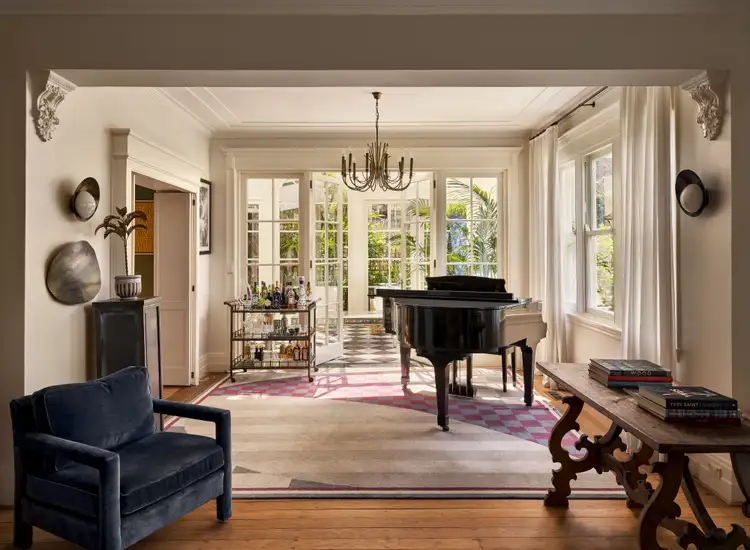 View more
View more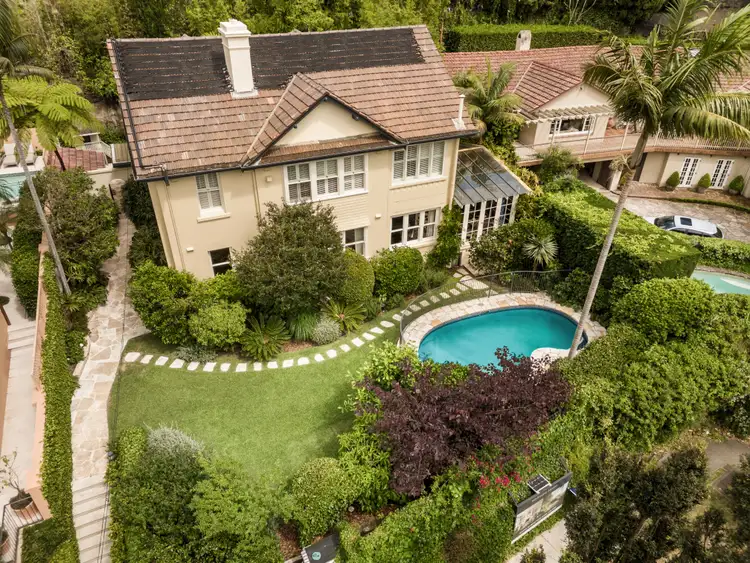 View more
View more
