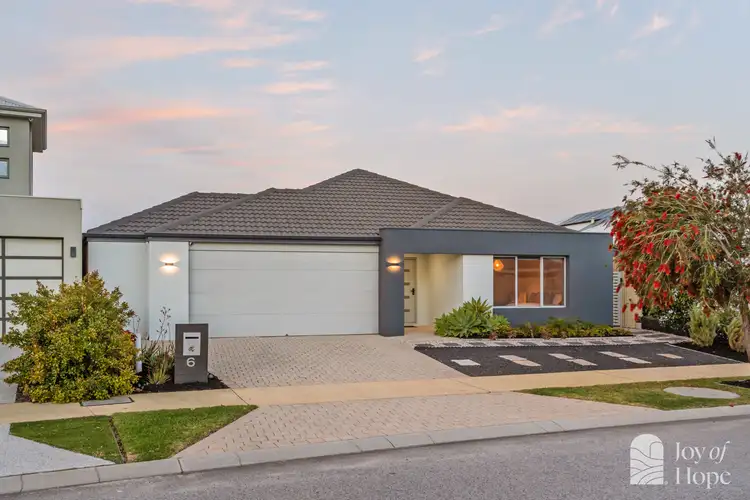CLOSING DATE SALE: Friday the 7th of November 2025
The Sellers reserve the right to accept an early offer.
Unassuming from the street, this stunning 4 bedroom 2 bathroom single-level residence is the ultimate surprise package - a modern family haven that delivers far more than first meets the eye.
Step inside and prepare to be in awe of its sense of space, functionality and style that unfolds with every turn. Designed for effortless living and entertaining, it ticks every box (and then some) for the growing family.
With generous living zones, a seamless indoor-outdoor flow and all the creature comforts you could wish for, it's proof that the best homes aren't always the loudest - just the ones that get everything right.
Off a wide tiled entry foyer sits a spacious front master retreat that is easily the pick of the bedrooms with its separate "his and hers" walk-in wardrobes and a light and bright ensuite bathroom – boasting a large double-size rain shower, a separate toilet, twin stone-vanity basins and under-bench storage. The separate theatre room is also flooded with natural light, as is the study – also benefitting from custom storage and shelving.
A huge open-plan family, dining and kitchen area offers summer cool and winter warmth as a result of its north-facing orientation and extra-high ceilings, with the central hub of the kitchen itself playing host to sparkling stone bench tops, a 3.6-metre-long (approx.) island breakfast bar, a circular sink, stylish pendant light fittings, ample storage space, a microwave recess, subway-tile splashbacks and stainless-steel 900mm-wide range-hood, Bellissimo Technika five-burner gas-cooktop and Technika-oven appliances. The adjacent walk-in pantry and scullery are massive, with the latter comprising of double sinks, more stone counter tops and a stainless-steel Ariston dishwasher.
The generous second bedroom and nearby third and fourth bedrooms have their own full-height built-in robes and are neighboured by a separate bath, shower and sleek stone vanity within the main family bathroom. There is also a powder room within this part of the house, whilst the storage-laden laundry features a broom cupboard, under-bench cupboards and a full-height triple-sliding-door linen press – as well as external/side access for drying. Adding versatility to the layout is a two-way games room with storage, separating the minor sleeping quarters from the main living zone.
Outdoors and off the family room lies a protected alfresco-entertaining area with timber-look pavers, extending to a tranquil rear firepit courtyard. It all overlooks an expansive backyard with lawn for the kids and pets to run around on, as well as a glistening salt-chlorinated below-ground swimming pool that is electrically heated, has jets, is framed by a splendid shade pergola and is proof that you don't need to compromise on anything when you have a big enough garden – because you truly can have it all.
A dream "Burns Beach Estate" location beckons, in between both McIntyre Park and Southport Park, within walking distance of other lush green parks and reserve and close to Burns Beach Primary School, bus stops, playgrounds, barbecue facilities and picnic shelters, the new "Monelli" restaurant, the wonderful Burns Beach Foreshore Lookout and the popular Sistas Burns Beach Café & Restaurant, set to undergo a multi-million-dollar revamp that will also enhance the appeal of pristine Burns Beach itself.
Everything else is also within arm's reach – from fantastic community sporting facilities, shopping and entertainment at Currambine Central and the fabulous Iluka Plaza shopping precinct, to other top schools, the freeway, Currambine Train Station and world-class golf at Joondalup Resort. A flawless combination of coastal comfort and convenience awaits – and it doesn't get any more impressive than this!
Features include, but are not limited to;
• 4 bedrooms
• 2 bathrooms
• Study
• Wide entry foyer
• Large windows that offer natural brightness and breezy cross-flow ventilation
• Low-maintenance timber-look flooring
• Tiled main living space and wet areas
• High ceilings in the family/dining/kitchen/scullery area
• Dishwasher
• Theatre room
• Games room
• Outdoor alfresco and firepit-courtyard entertaining at the rear
• Electric heat pump to the swimming pool
• Poolside shade pergola
• Spacious backyard-lawn area
• Huge front master suite
• Robes in all bedrooms
• Separate bath and shower in the main bathroom
• Ample laundry storage space
• Powder room
• Stone bench tops throughout
• Solar-power panels
• Ducted and zoned reverse-cycle air-conditioning
• LED down lights
• Feature skirting boards
• Data cabling
• Outdoor power points
• Instantaneous gas hot-water system
• Low-maintenance reticulated front/rear lawns and gardens
• Extra-large and extra-wide remote-controlled double lock-up garage with a side storage area and drive-through roller-door access to the yard
• Space to park a boat/caravan/trailer at the front of the property
• Side-access gate to the rear of the home
• 619sqm (approx.) block








 View more
View more View more
View more View more
View more View more
View more
