“Palace of Woronora Heights”
Known by locals as 'Hotel Warrangaree' or the 'Palace of Woronora Heights', this dominant home commands attention and enjoys peaceful bush outlooks from an elevated position. This stylish and elegant home has masses of space and entertaining and could easily accommodate extended families.
Towering over a hillside of native landscaped gardens, your personal driveway is lined with a sandstone retaining wall. At the top of your driveway there is space for 4 cars on a hard stand without impeding your generous double lock up garage with storage room, workshop and internal access.
The grand main entrance is off the lower front balcony through big double doors. Either side of the tiled foyer are two generous entertaining rooms. Both of which have split system air conditioning, and bay windows that open to the balcony. The entertaining room with the more northerly aspect also boasts a second glass brick bay window.
Up a landing and your main living space enjoys an open plan feel with a giant kitchen. The kitchen includes marble bench and splash backs, plenty of bench and cupboard space, double bowl sink, plumbed double door fridge and stainless steel appliances including Miele dishwasher, Smeg 5 burner gas cooktop, big St George oven and range hood. The dining and living open through glass sliding door to a paved courtyard and BBQ entertaining space. In summer this and the accompanying resort style in-ground swimming pool and sun area will be the destination of choice for all your friends and family. Back inside, also off this living space you will find a bathroom that could easily fit a bath to accompany the existing shower, laundry and a bedroom.
The next landing of this spectacular residence finds you again enjoying the lush outlook. The owners tell us that while enjoying breakfast on this balcony you will often see rainbow lorikeets, king parrots and kookaburras in your own front garden. In the evening a local wallaby is knows to fancy a nibble of some of the plants lining your driveway.
The master bedroom has an en-suite, ceiling fan, walk-in and built-in wardrobe and bay windows that open onto the balcony. There are a further two bedrooms with built-ins sharing another bathroom and both also open onto the balcony.
The top tier of the home is another expansive entertaining space complete with kitchenette, bathroom with spa bath and bedroom, again with built-ins and an outlook of both the bush reserve to the side of the home and the rear yard and pool area. This space opens onto the biggest of the entertaining balconies boasting a remote and retractable roof with louvers that turn. The collapsible clothes line is here making the roof's ability to sense rain and close the louvers, a real winning functionality.
Some but not all of this marvellous palace's features include ducted air conditioning, multitudes of storage, intercom system through the bedrooms, rain water tanks, gardens and a grass area that could easily be home to a boat or caravan.
Set on a spectacular 1,149 square metres. Council rates approximately $1,256.77 per annum & water services approximately $711.72 per annum.
Contact Geoff Luby the Shire's most trusted opinion' on 0418 123 456 or Jennifer Smith on 0414 731 544 to secure your inspection today.

Air Conditioning

Alarm System

Pool
poolinground, Built-In Wardrobes, Close to Schools, Close to Shops, Close to Transport, Garden
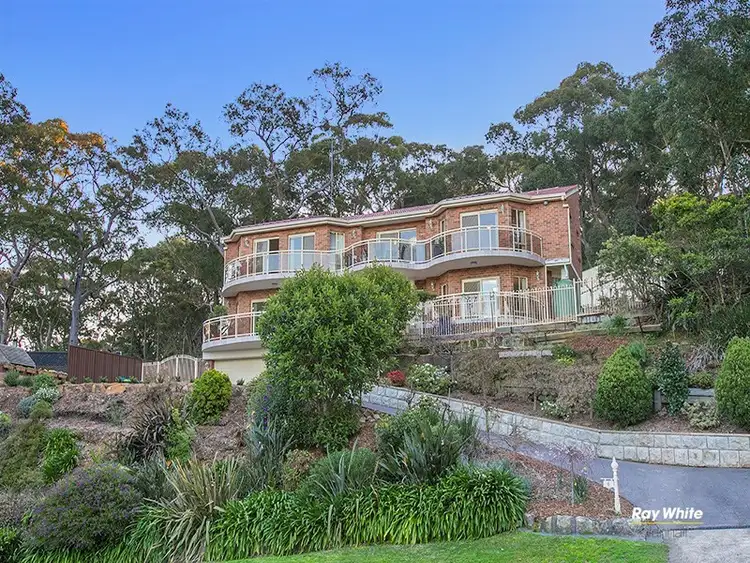
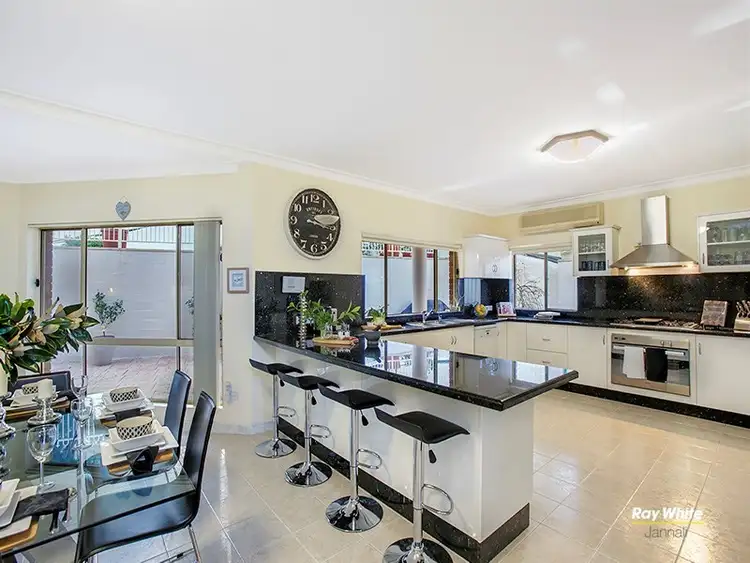
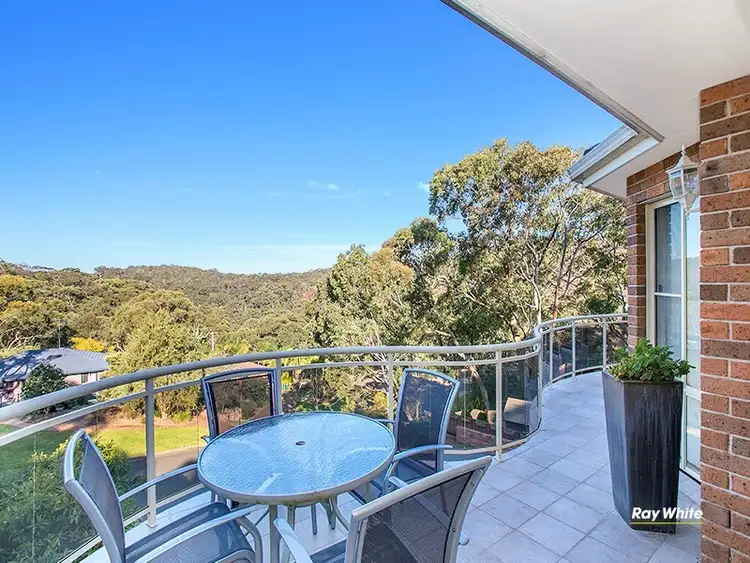
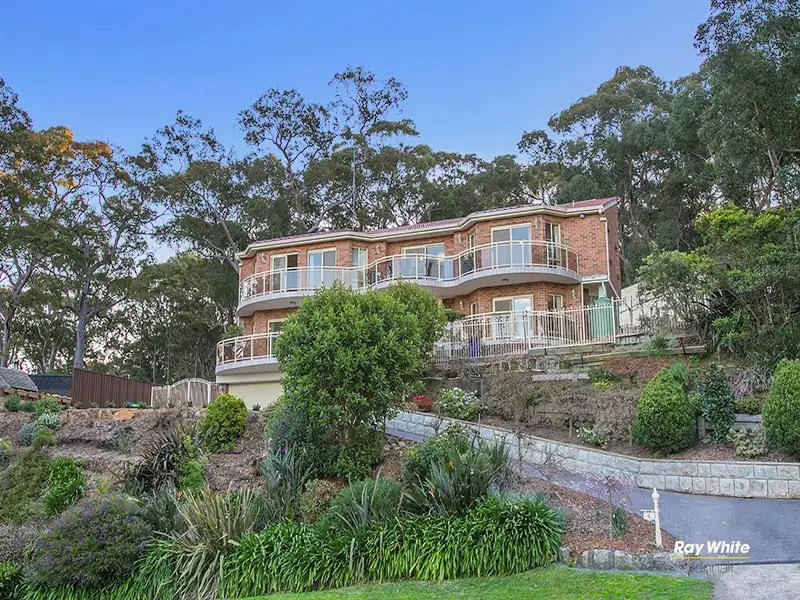


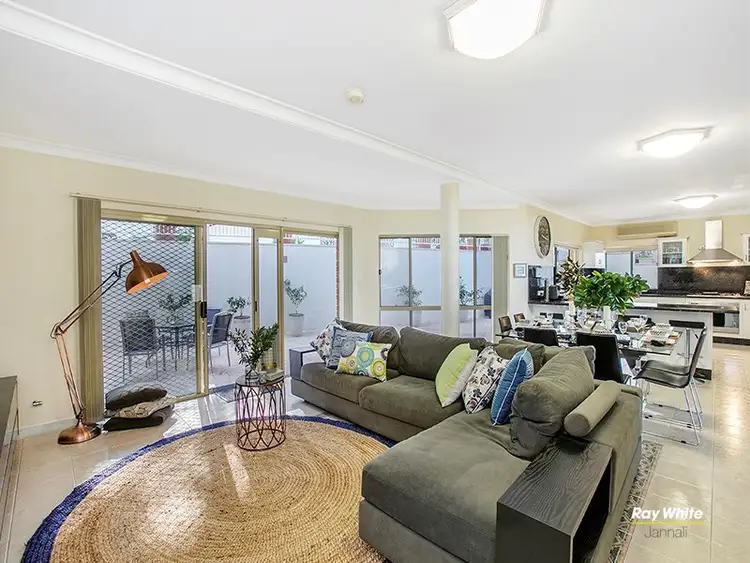
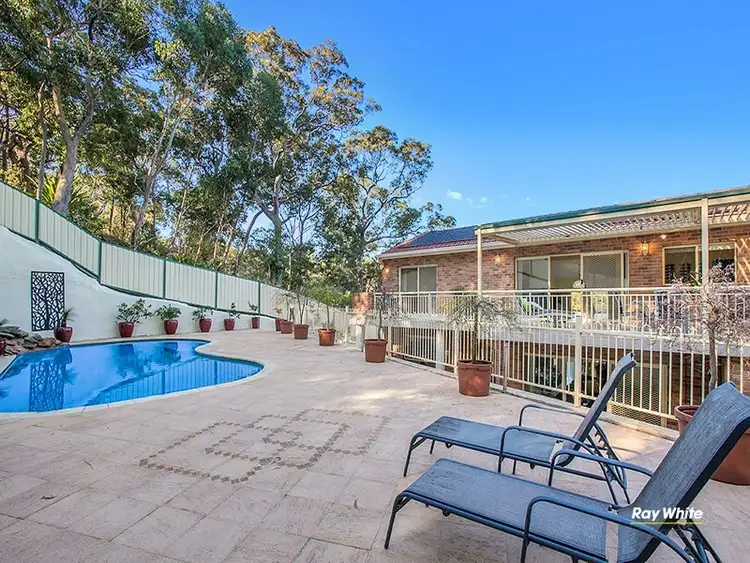
 View more
View more View more
View more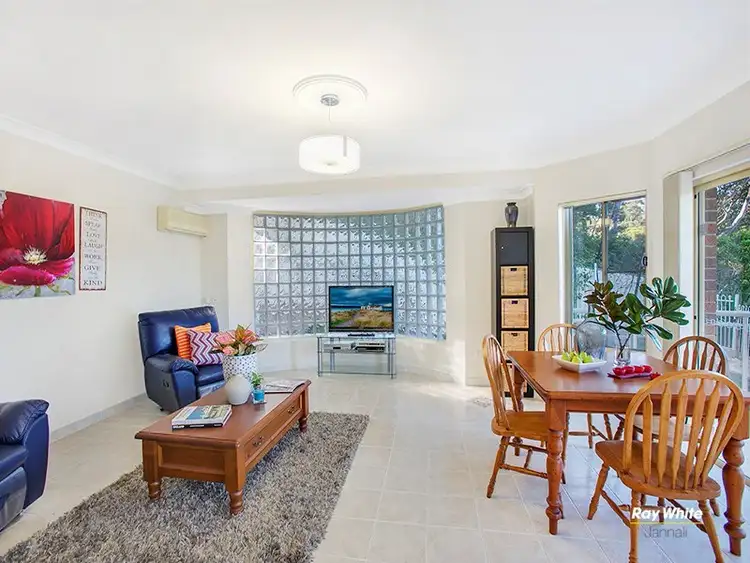 View more
View more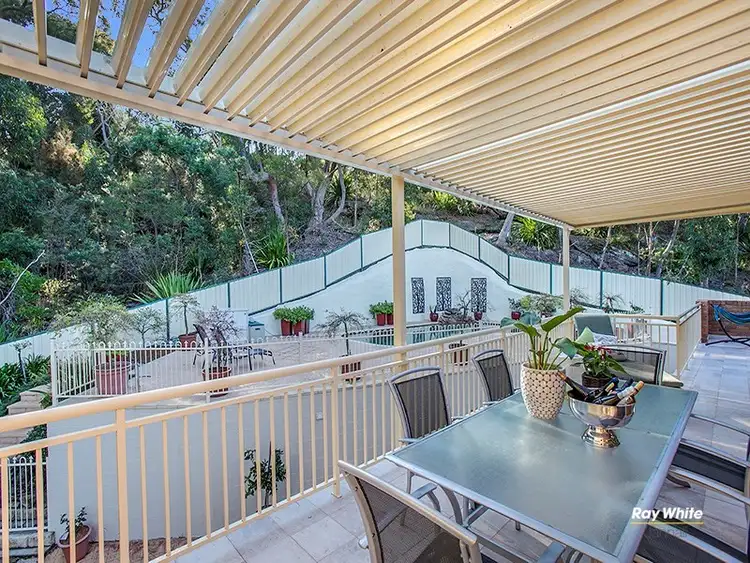 View more
View more
