$775,000
4 Bed • 2 Bath • 4 Car • 997m²
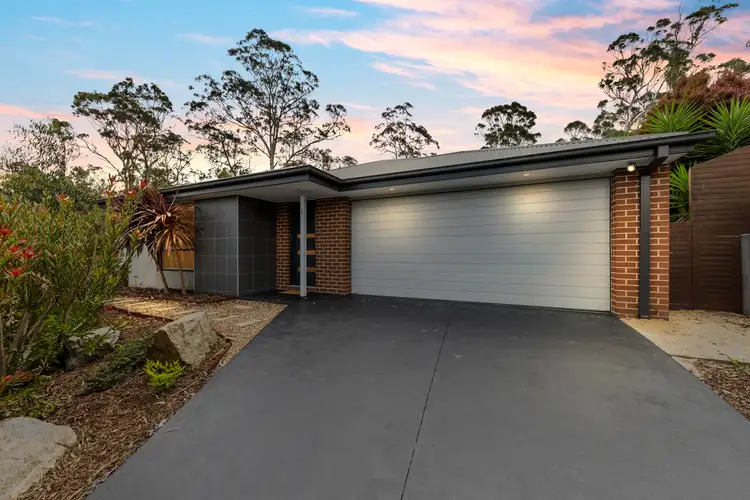
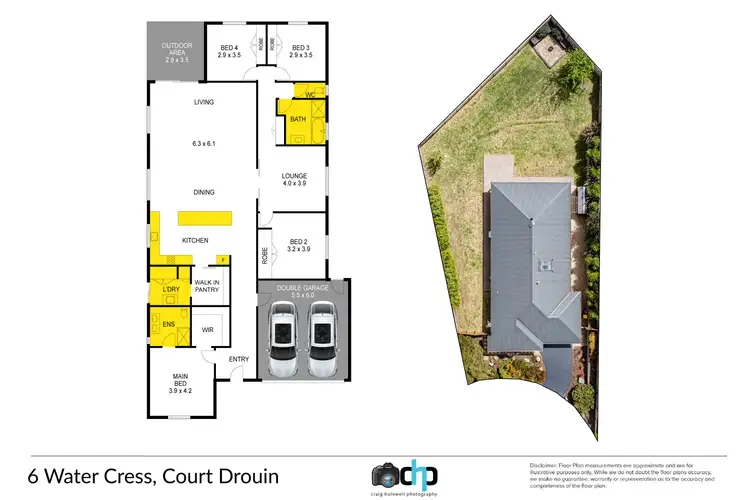
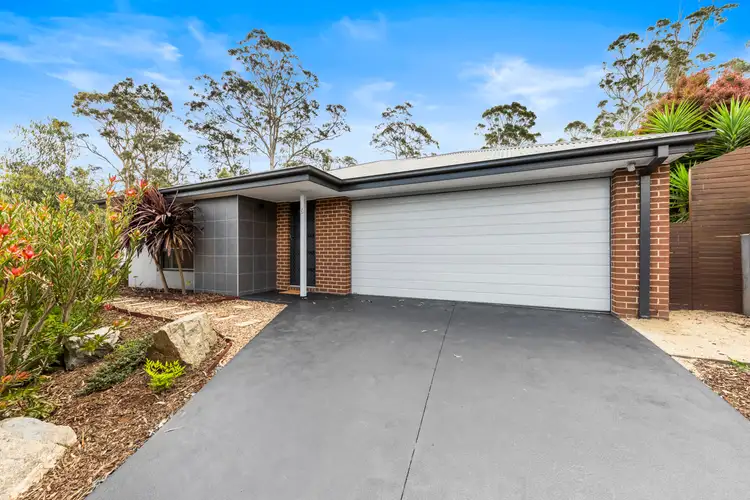
+17
Sold
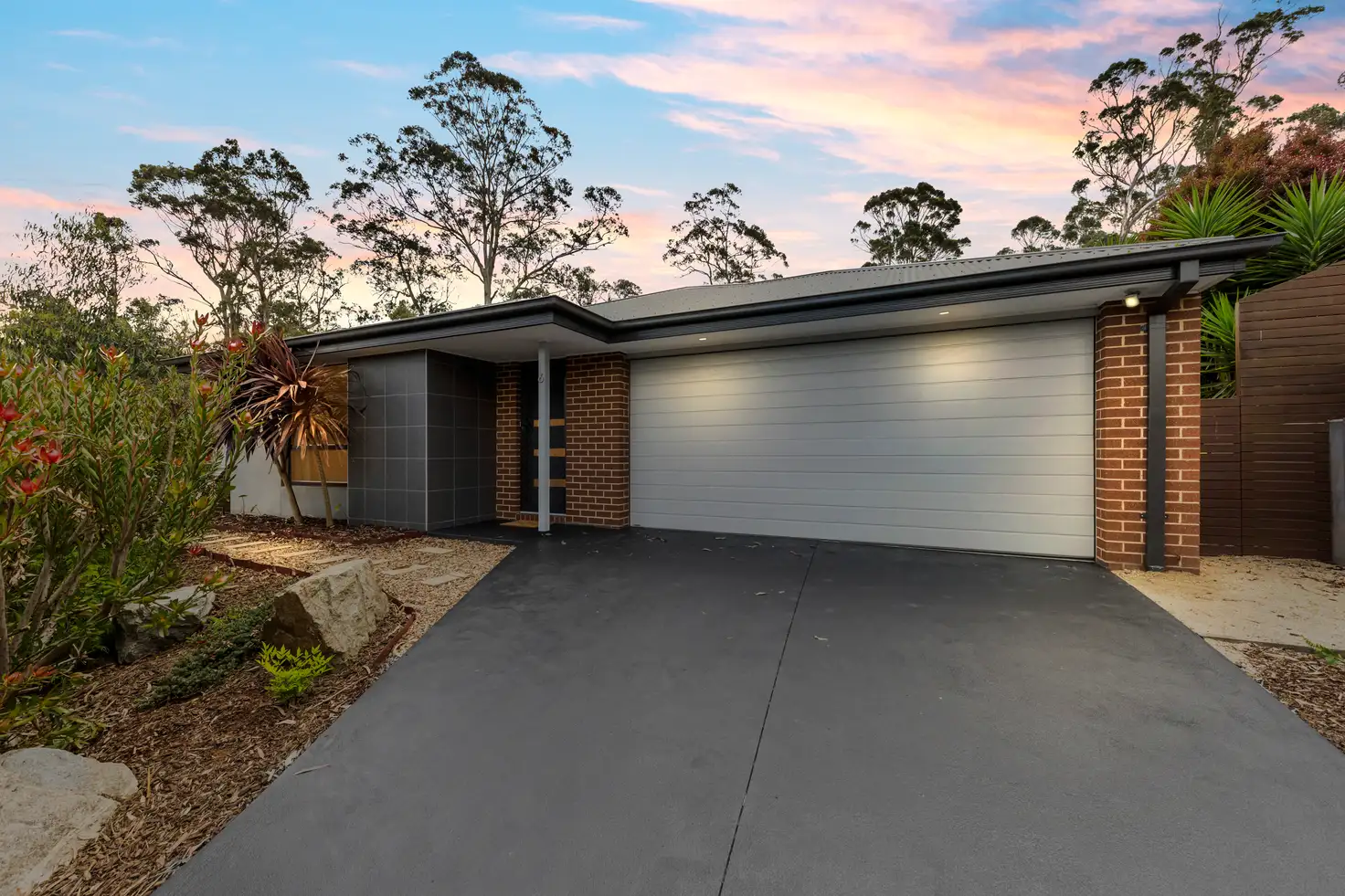


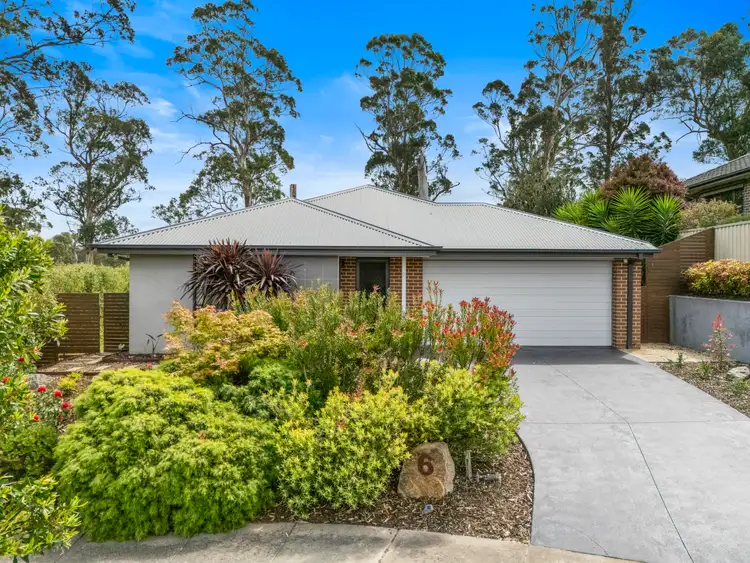
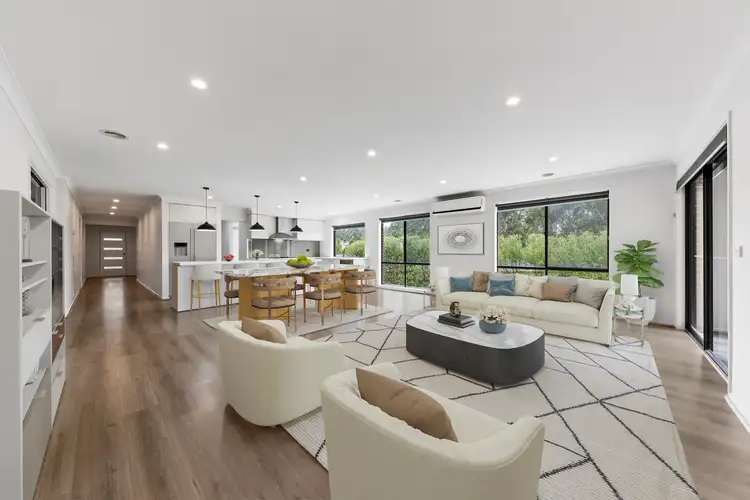
+15
Sold
6 Water Cress Court, Drouin VIC 3818
Copy address
$775,000
What's around Water Cress Court
House description
“Stylish Family Home, Desirable Location”
Property features
Land details
Area: 997m²
Documents
Statement of Information: View
Interactive media & resources
What's around Water Cress Court
 View more
View more View more
View more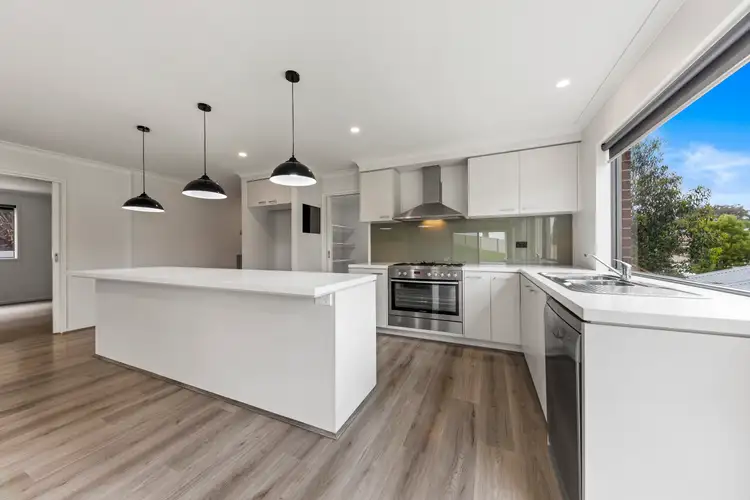 View more
View more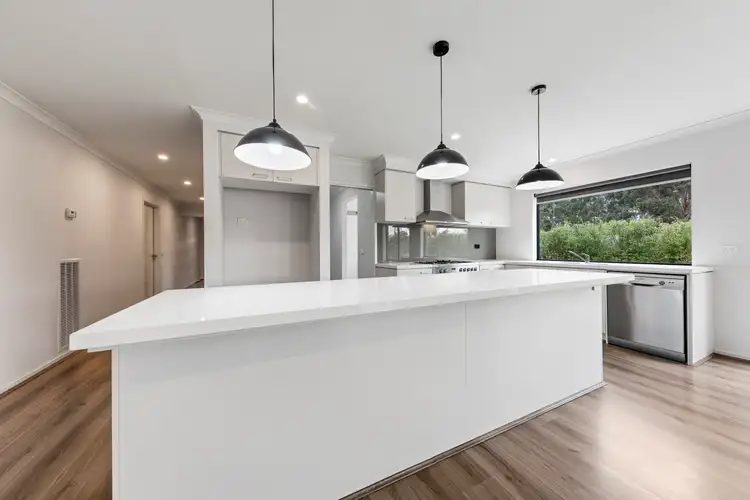 View more
View moreContact the real estate agent

Kaye Dixon
Ray White Drouin
0Not yet rated
Send an enquiry
This property has been sold
But you can still contact the agent6 Water Cress Court, Drouin VIC 3818
Nearby schools in and around Drouin, VIC
Top reviews by locals of Drouin, VIC 3818
Discover what it's like to live in Drouin before you inspect or move.
Discussions in Drouin, VIC
Wondering what the latest hot topics are in Drouin, Victoria?
Similar Houses for sale in Drouin, VIC 3818
Properties for sale in nearby suburbs
Report Listing
