Discover the epitome of family comfort in this expansive 5 bedrooms, 2.5 bathrooms, 3 living two-storey residence, nestled in a quiet cul-de-sac in the heart of Strathalbyn. Set on a generous 1,433m² allotment with 253m² of meticulously designed living space, this home offers an unparalleled blend of functionality, quality finishes, and large open spaces.
Step inside to a welcoming open-plan kitchen and living area that serves as the central hub of the home. The gourmet kitchen boasts premium stone benchtops, a spacious built-in pantry, and high-end 900mm appliances, seamlessly integrating with the dining and living spaces. A combustion heater adds warmth during cooler months, while ducted air conditioning ensures year-round comfort. Sliding doors open to the outdoor entertaining area, creating a harmonious flow between indoor and outdoor living.
Upstairs, the master suite offers a relaxing getaway, complete with a private balcony with picturesque views. The expansive ensuite is a sanctuary of indulgence, featuring a freestanding bathtub, a double vanity with ample storage, and a generously sized walk-in shower. This vast, spa-inspired retreat offers an abundance of space, ensuring both functionality and a serene atmosphere for ultimate relaxation. A walk-in robe provides ample storage, completing this private adult retreat.
The upper level also features additional generously sized bedrooms, each with built-in robes and easy access to a well-appointed family bathroom. A versatile living space offers endless possibilities—ideal for a teenage retreat, home office, or additional lounge area. The guest bedrooms feature a shared balcony adjacent to the upper-level rumpus room, enhancing the home's sense of openness.
Outside, the property boasts a large flat garden, sparkling swimming pool, and a spacious decking area—ideal for year-round outdoor entertaining. The home's thoughtful layout ensures comfort and privacy for all family members, making it the perfect sanctuary for large families and multigenerational living. The property has separate rear access to a perfect space for a large shed!
Special Features:
• 4 spacious guest bedrooms, all with built-in robes
• Master suite with walk-in robe, ensuite featuring freestanding bath, double vanity, and private balcony
• 2.5 bathrooms, including a family bathroom and separate toilet downstairs
• Open-plan kitchen with stone benchtops, 900mm appliances, and built-in pantry
• Living and dining area with combustion heater and ducted air conditioning
• Sliding doors opening to outdoor entertaining area with decking and swimming pool
• Upstairs living space suitable for a teenage retreat or home office
• Understair storage
• Separate guest bedroom balcony
• High-quality wool carpets and durable plank flooring
• Alarm system for added security
• 3kW solar system for energy efficiency (approx.)
• Drive-through garage access
• Flat paved pad ideal for kids to play basketball, a shed or additional storage
• Veggie patch
• Quiet cul-de-sac location
A property that ticks all the boxes doesn’t often come around in this location! Only a couple of minutes and you can enjoy all the reserves & parks Strathalbyn has to offer or stroll into town with wonderful cafés & restaurants on hand. Local schools include Eastern Fleurieu and Tindale Christian School making this the perfect home for your family to grow. Whether you’re downsizing off land or requiring more space as the family grows this is a must see!
CALL RUTH FERGUSON (0497 760 570) or CLINT RAY (0419 244 502) TODAY TO ARRANGE YOUR INSPECTION
Specifications:
CT / 6003/495
Built / 2009
Council / Alexandrina
Zoning / Neighbourhood
Land / 1,433sqm
Council Rates / $882 p.q
All information provided has been obtained from sources we believe to be accurate, however, we cannot guarantee the information is accurate and we accept no liability for any errors or omissions. Interested parties should make their own inquiries and obtain their own legal advice.
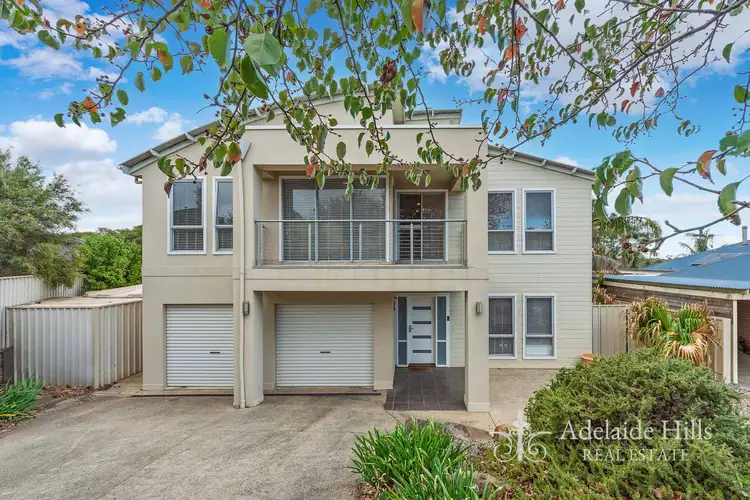
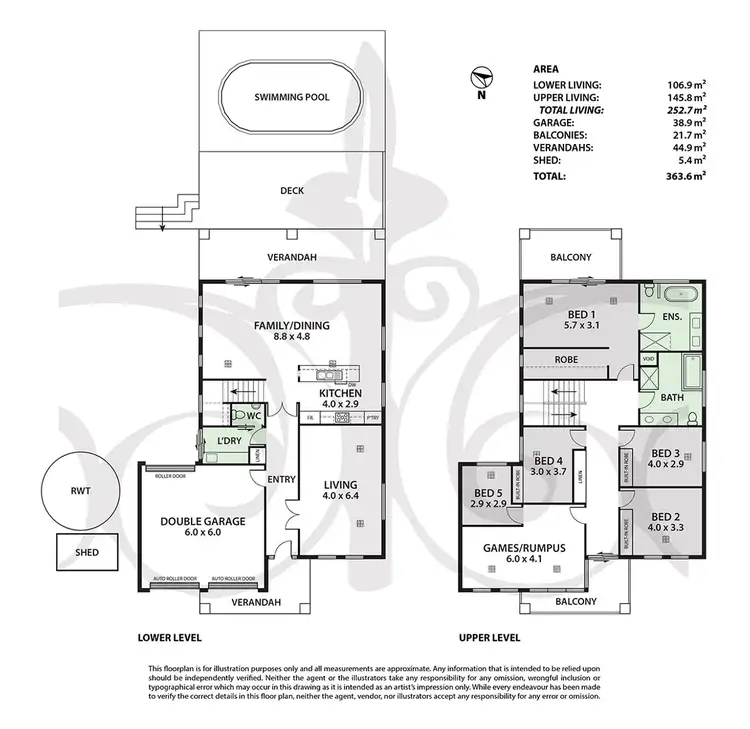
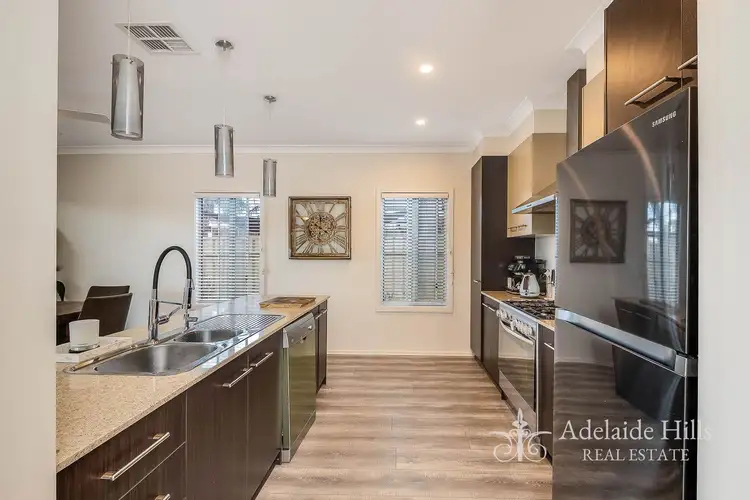
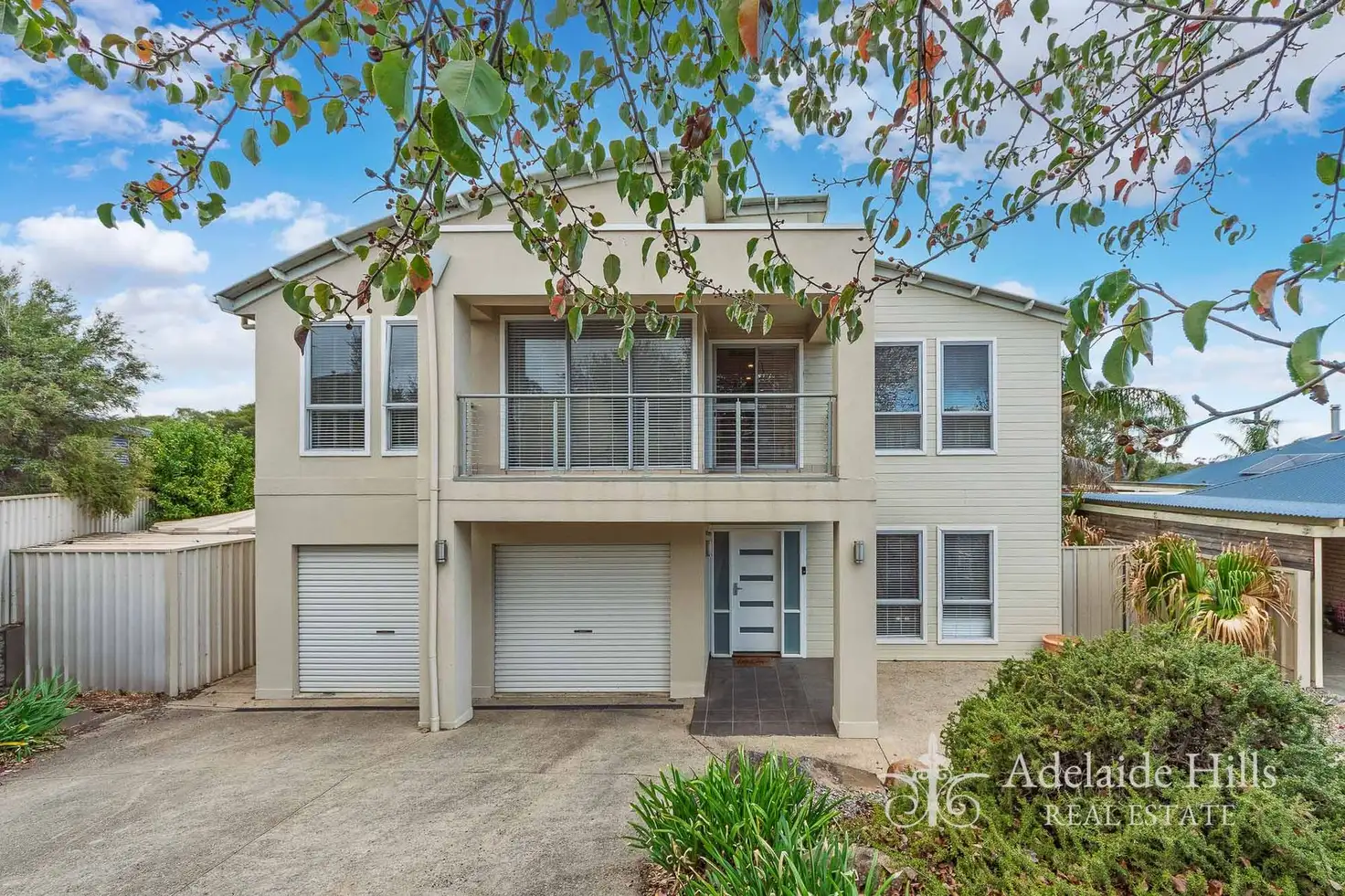


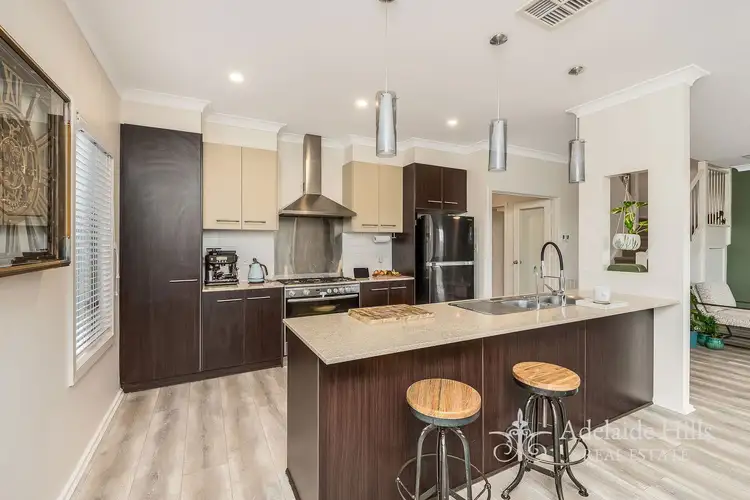
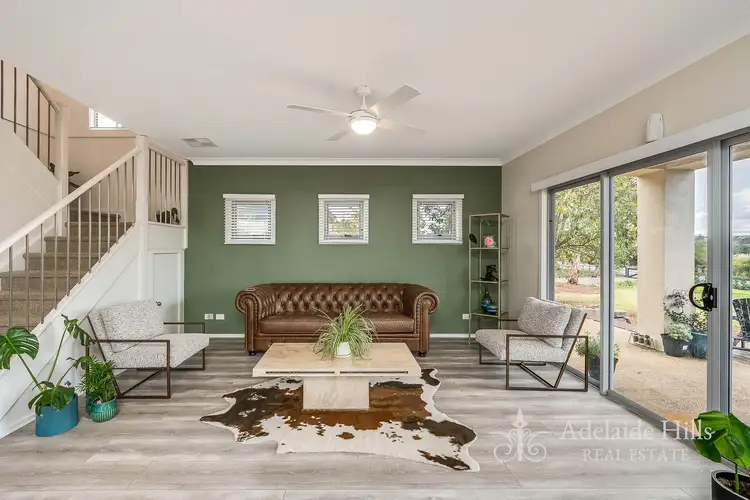
 View more
View more View more
View more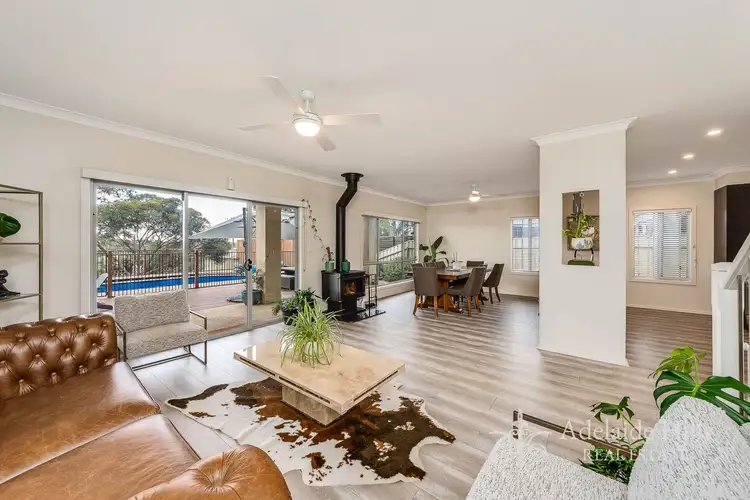 View more
View more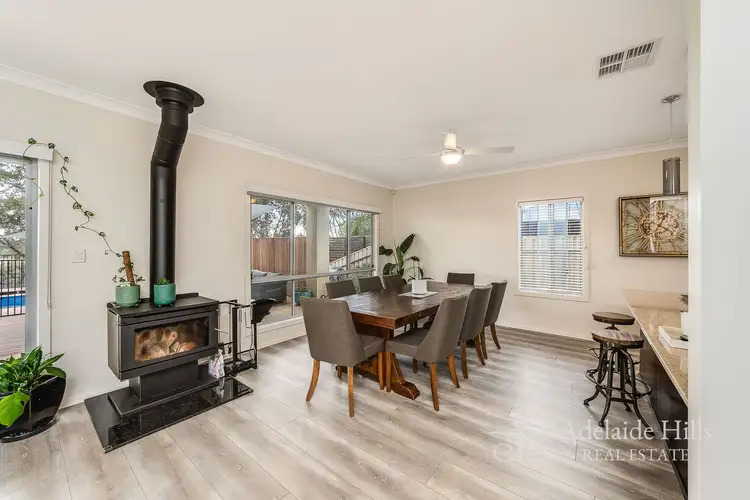 View more
View more
