What we love
Enjoying both a commanding corner position and a rare dual-cul-de-sac setting, this spacious and charming 4 bedroom 2 bathroom two-storey residence is the perfect tranquil haven for your family, benefitting from breathtaking ocean views and magical evening sunsets - all only a matter of minutes away from our pristine Western Australian coastline. Downstairs, a study and formal living and eating spaces are complemented by seamless access out to a huge wraparound entertaining alfresco, pleasantly overlooking the shimmering resort-style below-ground swimming pool. Up top, a commodious parents' retreat with a balcony shares the best vantage point of all with the neighbouring master-bedroom suite.
The magnificent Hillarys Boat Harbour, the new Hillarys Beach Club and a host of stunning swimming beaches can all be found nearby, with mere footsteps separating your front door from bus stops, parks, St Mark's Anglican Community School, Westfield Whitford City Shopping Centre and even Hillarys Shopping Centre. The likes of Hillarys Primary School, Duncraig Senior High School, Sacred Heart College, freeway convenience, the Greenwood and Whitfords Train Stations and public and private golf courses are also within a very handy proximity, adding convenience to a relaxed lifestyle of peace, quiet and sensual sea breezes. Location, location!
What to know
Beyond double entry doors, this solid brick-and-tile abode boasts a carpeted study that, like the sunken front lounge and the formal-dining room that overlooks it, is graced by a lovely north-facing aspect.
The formal-dining space also leads through to an open-plan family, meals and kitchen area where sparkling dark-granite bench tops, glass splashbacks, a double storage pantry, double sinks and a water-filter tap all complement quality stainless-steel Fisher and Paykel dishwasher, AEG Electrolux range-hood, AEG Electrolux gas-cooktop and AEG Competence oven appliances.
From the family room, the alfresco and pool can effortlessly be reached, as can an expansive backyard with lawn for the kids and pets to run around on - plus a large powered lock-up workshop shed.
Also on the ground level are an under-stair storeroom, carpeted second, third and fourth bedrooms with built-in double wardrobes, a stylish main family bathroom (with a bubbling spa bath, a separate shower and heat lamps), a separate second toilet and a functional laundry with a stone bench top, under-bench cupboards, a double linen press and backyard access.
Upstairs, an over-sized parents' retreat allows you to absorb a combined sea and inland vista at the same time, with a double linen press accompanying access on to a generous tiled balcony.
That same balcony can also be accessed from a light, bright and spacious master suite where a double-door walk-in robe meets a contemporary ensuite with a shower, twin "his and hers" vanities and a two-way toilet. The amazing views from the master shouldn't be underestimated, either.
Extras include timber floors, solar panels, ducted-evaporative air-conditioning, individual wall air-conditioners in the study and downstairs minor bedrooms, split-system air-conditioning units in the family room, parents' retreat and master suite, a ducted-vacuum system, security doors, a gas hot-water system, reticulation, low-maintenance established gardens, a gated side drying courtyard and a double lock-up garage.
This one has everything you need - and more. So just bring your things, move straight in and start counting down the days until summer officially begins!
Who to talk to
To find out more about this property you can contact agents Brad & Joshua Hardingham on B 0419 345 400 / J 0488 345 402.
Main features
- 4 bedrooms, 2 bathrooms
- Study
- Three living zones
- Spacious upstairs balcony
- Generous outdoor alfresco area
- Backyard resort-style swimming pool and powered workshop
- Double garage
- Huge 815sqm (approx.) corner block
- Built in 1990 (approx.)
Shire Rates: $2,888.00 approx
Water Rates: $1,900.00 approx

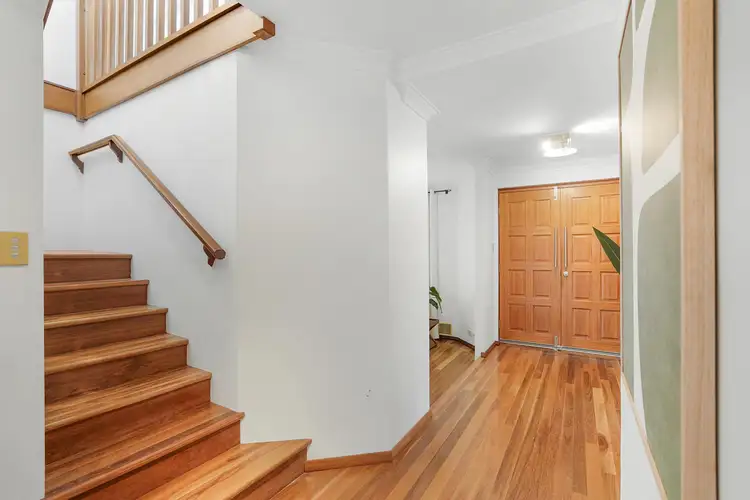
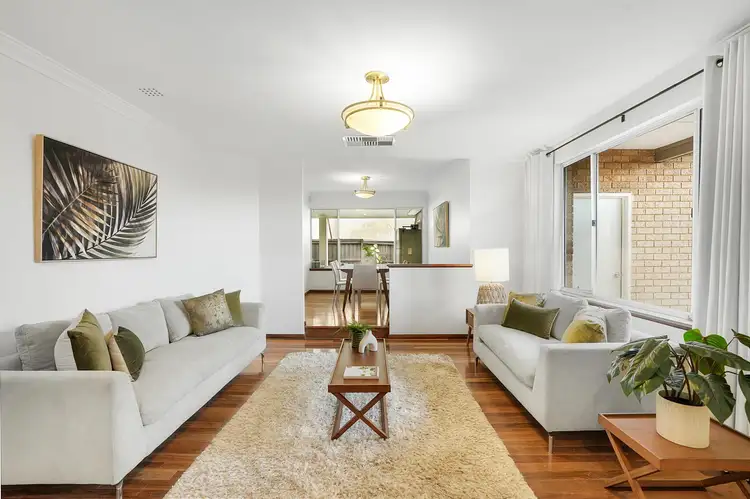
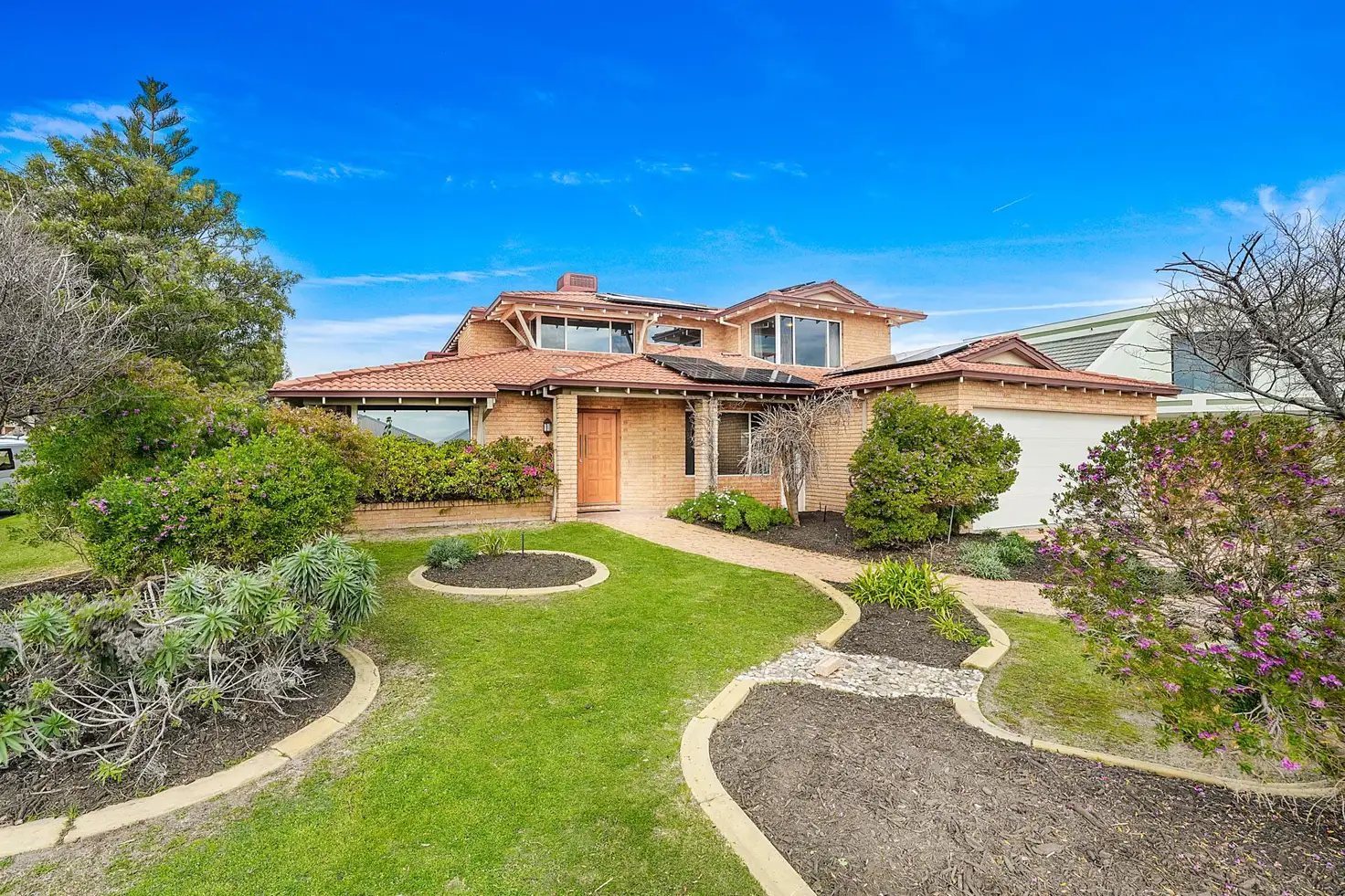


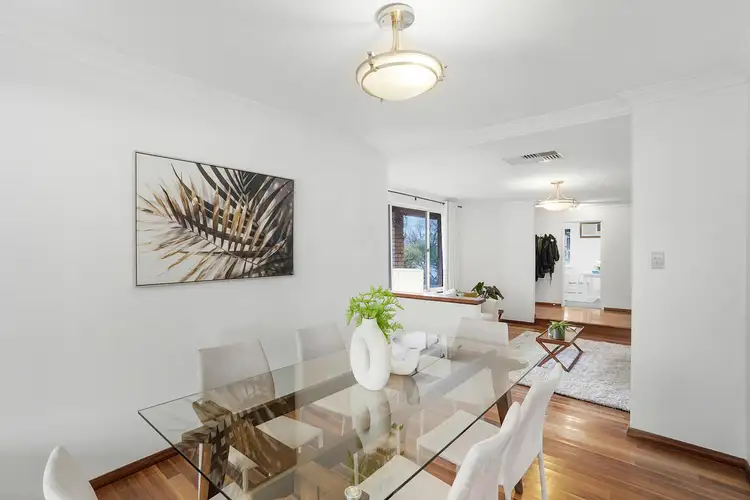

 View more
View more View more
View more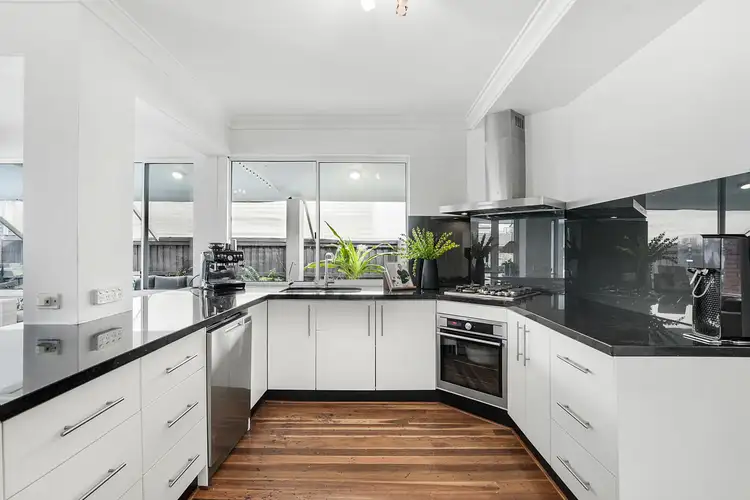 View more
View more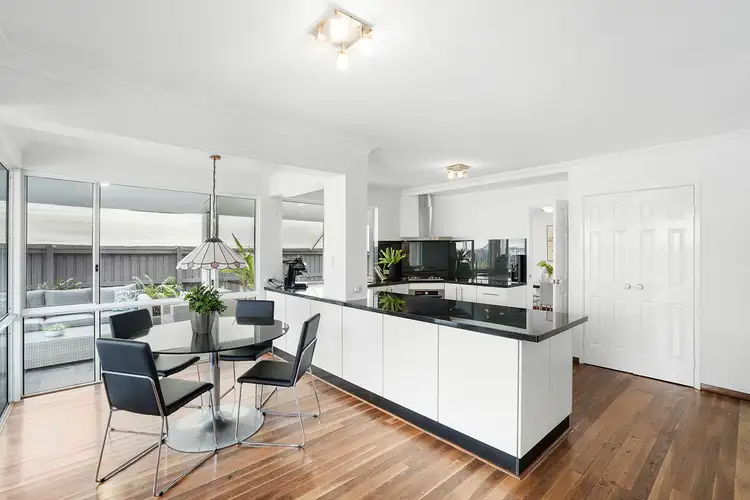 View more
View more
