Property Details at a Glance:
- Property Built In 2023 (Steve Parcell Build)
- 210m² Home on 4,003m² Block with Rear Yard Access
- Council Rates - $1,394.30 / Per Half
- Water Rates - $236 Plus Consumption
- Rental Appraisal - $700- $750/ Per Week
Built in 2023 by the renowned Steve Parcell Homes, this near new residence embodies the perfect balance of rural tranquillity and refined modern living. Positioned high on the hill within one of Harrisville's most tightly held pockets, it captures breathtaking views across rolling countryside and toward the dramatic peaks of Cunningham's Gap. A daily reminder of the peace and privilege that comes with acreage life.
From its bold dark brick façade and wide concrete driveway to the seamless, light filled interior within, every element of this property showcases quality craftsmanship and meticulous attention to detail.
Stepping through the oversized entryway, you're immediately welcomed by a sense of openness, warmth, and calm that defines the home from start to finish. The combination of wide hallways, soaring high ceilings, and premium vinyl plank flooring creates a feeling of space and flow. A design crafted as much for relaxation as it is for family connection.
At the front of the home, a stylish study provides the ideal work from home retreat, privately positioned yet connected to the rest of the household. Adjacent, the dedicated media room offers the perfect space for movie nights or quiet evenings with the family, complete with ceiling fans, dimmable lighting, and soft neutral tones that make it both functional and inviting.
Beyond these zones, the floor plan opens up into the expansive open plan living, dining, and kitchen area. the true heart of the home. Bathed in natural light and framed by oversized glass sliders, this space is designed to capture breezes and country views, while maintaining seamless indoor/outdoor connection to the covered alfresco area and pool beyond. Whether hosting a dinner party, entertaining guests, or simply unwinding with family, every element has been considered to enhance liveability and comfort.
The designer kitchen is a showpiece in both form and function. Anchored by a 40mm stone island bench, it features 20mm stone surfaces throughout, complemented by Bosch stainless steel appliances, including dual ovens, a 5-burner gas cooktop, and a dishwasher for ultimate convenience. Premium soft-close cabinetry extends through the butler's pantry, laundry, and bathrooms, ensuring a cohesive and luxurious finish across the entire home.
The large island serves as the central hub for family meals and entertaining, while the butler's pantry offers additional bench space, open shelving, and storage to keep the kitchen pristine and clutter-free. The thoughtful inclusion of two distinct living zones. The open-plan family area and the separate media room ensures there's always space for everyone, whether it's a quiet retreat or social connection.
In every corner, from the subtle LED lighting to the architectural proportions of the ceilings, this home captures what modern acreage living should be: spacious, sophisticated, and effortlessly functional.
Privately positioned at the rear of the home, the master suite is a peaceful retreat. Offering space, serenity, and sophistication, it features a walk-in robe with custom cabinetry, and a stunning ensuite with floor to ceiling tiles, dual vanities, freestanding bath, and modern black fittings that exude contemporary luxury.
Each of the remaining bedrooms is generously proportioned and complete with built-in cabinetry, ceiling fans, and security screens, while the main bathroom continues the theme of quality with a full-sized bath, floor-to-ceiling tiling, and soft ambient tones.
Acreage living is all about lifestyle, and this property delivers in every sense. The expansive alfresco area is perfect for year round entertaining, overlooking the above ground pool and lush, established lawns and gardens, an inviting haven for family BBQs, weekend gatherings, or quiet moments watching the sunset.
To the rear of the property stands a 6m x 12m powered shed, fully equipped with 3-phase power, utility room, and dedicated water tank and pump, ideal for trades, hobbyists, or additional vehicle and caravan storage.
The owners have created a space that's both practical and community minded, sharing a vegetable garden with friendly neighbours and maintaining manicured, irrigated lawns that wrap the home beautifully.
PROPERTY HIGHLIGHTS:
- Built By Steve Parcell Homes In 2023
- 12 x 6M Powered Shed With Utility Room
- 40mm Stone Island + 20mm Stone Surfaces Throughout
- Bosch Appliances Including Dual Ovens & 5-Burner Gas Cooktop
- Butlers Pantry + Soft-Close Cabinetry in Kitchen
- Elevated views of Cunningham's gap
- Floor T Ceiling Tiles In Both Bathrooms
- Concrete Driveway & Elevated Street Frontage
- 2 Living Rooms
- Above-Ground Pool
ENERGY, WATER & EFFICIENCY FEATURES;
- 13.4kW Solar System
- Actron Air ducted A/C (WiFi controlled & zoned)
- 3-phase power to both house & shed
- Fully serviced Taylex wastewater system
- Water tank & pump connected to shed
Set in a peaceful cul-de-sac within Harrisville's most desirable enclave, this offers the best of both worlds, a serene country setting with the conveniences of modern life close at hand.
LOCATION HIGHLIGHTS:
- 2 Minutes To Harrisville Town Centre
- 10 Minutes To Peak Crossing
- 15 Minutes To Kalbar
- 20 Minutes To Boonah
- 25 Minutes To Ipswich CBD & RAAF Base Amberley
- Under 1 Hour To Brisbane CBD & Gold Coast Corridor
Harrisville itself is a charming township known for its friendly community, quality schooling options, and proximity to Boonah, Peak Crossing, and Amberley, while Ipswich CBD is just a short 25 minute drive away. For commuters, easy access to major highways ensures a seamless link to Brisbane and the Gold Coast.
Here, you'll find the kind of relaxed, family oriented lifestyle that's becoming increasingly rare, where kids can ride bikes in the street, neighbours greet you by name, and every sunset paints a new picture over the Scenic Rim.
Modern luxury, rural tranquillity, and everyday practicality, all wrapped into one flawless family home.
This is more than just a property; it's a statement of lifestyle, location, and longevity.
Listing Agent: Charles Kimmorley
NGU Ripley & Surrounds
Disclaimer:
NGU Real Estate | The Kimmorley Group has taken all reasonable steps to ensure that the information contained in this advertisement is true and correct but accept no responsibility and disclaim all liability in respect to any errors, omissions, inaccuracies or misstatements contained. Prospective purchasers should make their own enquiries to verify the information contained in this advertisement.

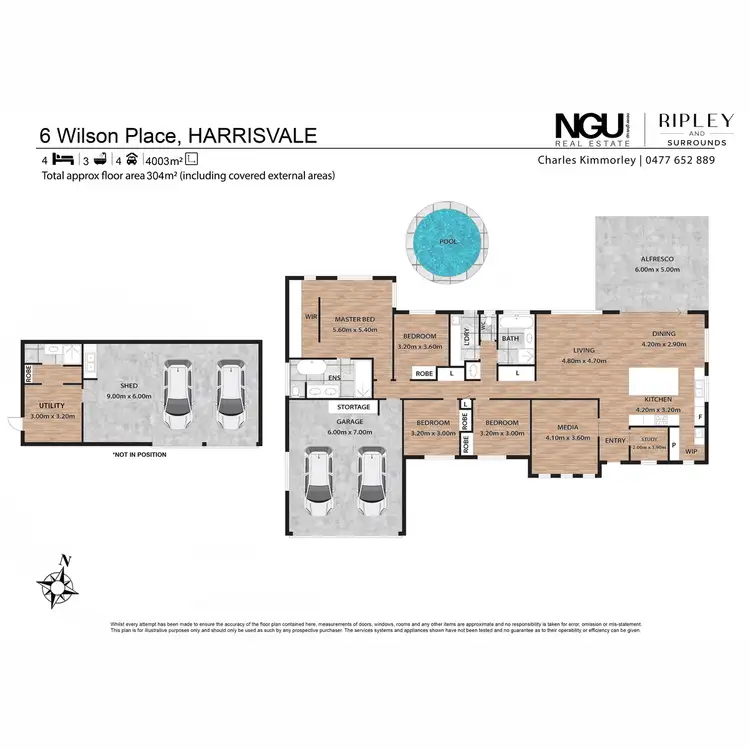
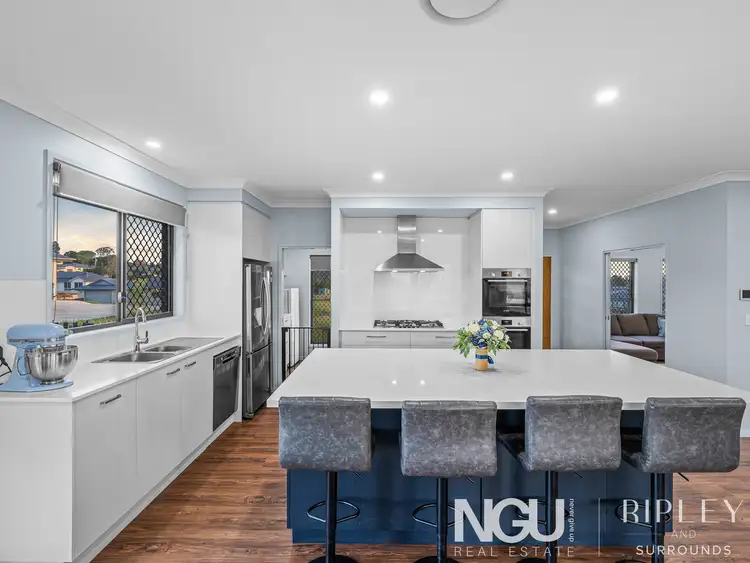



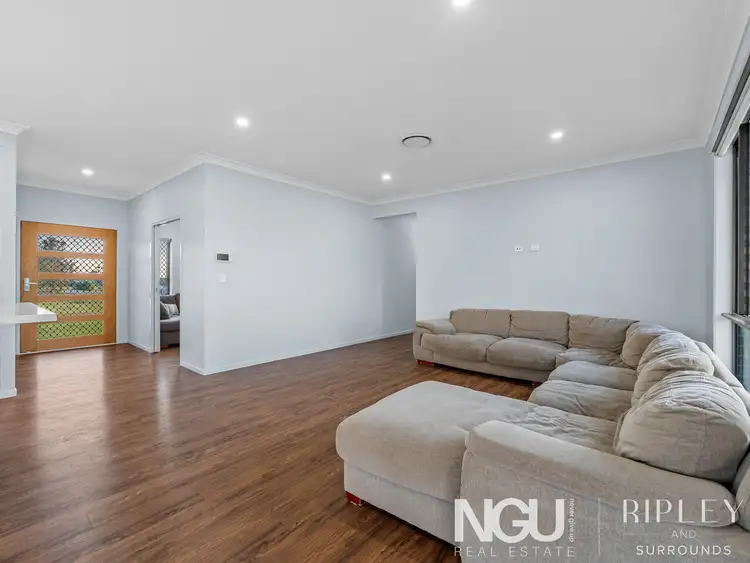
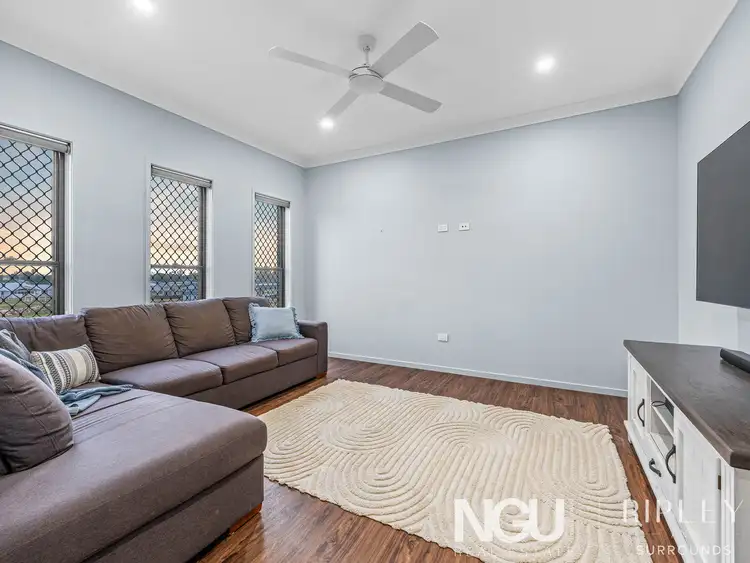
 View more
View more View more
View more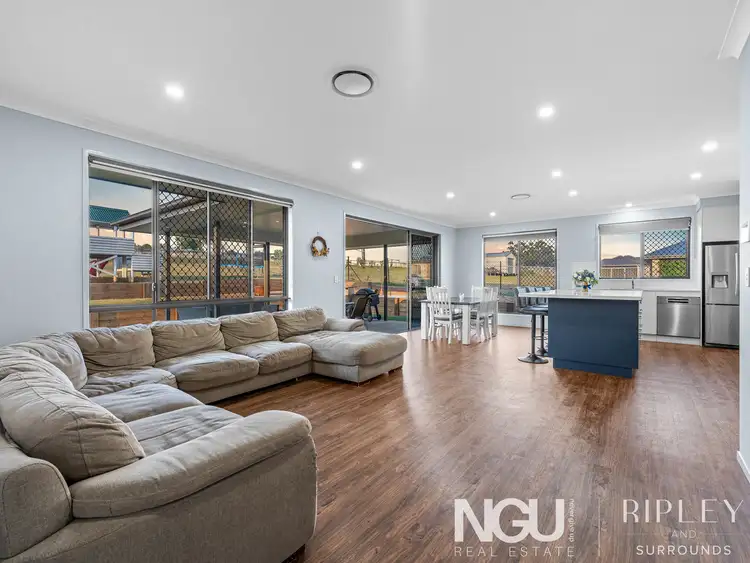 View more
View more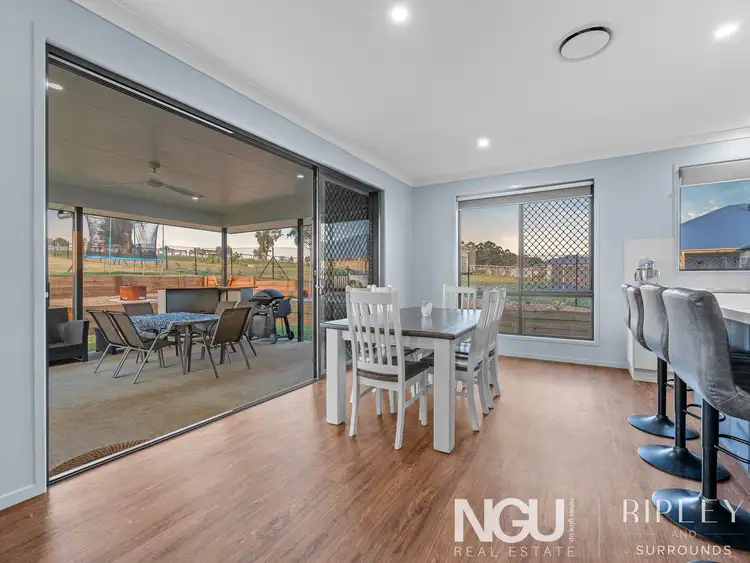 View more
View more
