A TRANQUIL HIDDEN GEM
The Openn Negotiation has started. (Openn negotiation is the fairest way to buy a property the process is conducted online and allows flexible terms for qualified buyers, you can be subject to finance or cash just like a normal offer with flexible terms)
The property can sell at any time, Final Bidding Stage Wednesday 8th July at 6.30pm unless sold prior.
Zoned R20/40 potential development site. Escape to the serenity of a secluded cul-de-sac setting where this wonderful 4 bedroom 1 bathroom home lies, nestled on a surprisingly-spacious block and so close to all of your everyday amenities – including the excellent Westfield Whitford City Shopping Centre, easily accessible via the Oxley Avenue pedestrian underpass.
A carpeted front lounge room – complete with split-system air-conditioning and gas-bayonet heating for all seasons' comfort – welcomes you inside and links through to the central kitchen and meals area via folding doors. The latter boasts stylish light fittings, tiled splashbacks, double sinks, an integrated stainless-steel range hood, a Whirlpool gas cooktop/oven and a stainless-steel Beko dishwasher, as well as both access and a servery window into a versatile rear family-come-dining room that can easily become your large second living space with a burning corner wood fireplace and gorgeous double French doors for full enclosure.
Those doors also reveal a magnificent dome patio for outdoor entertaining – with a remote-controlled roller door virtually converting the space into a tandem double carport, should you require it. The sunken backyard lawns leave plenty of room for a future swimming pool too, if you are that way inclined.
Back inside, a contemporary bathroom with a bathtub, showerhead and heated towel rack services the sleeping quarters, of which the front master bedroom is the pick of the bunch – complete with carpet, a ceiling fan, built-in wardrobes and access out to a private north-facing courtyard/retreat off the back of the single carport. There is also ample driveway and verge parking space out front.
Stroll to a plethora of picturesque local parklands, Bambara Primary School and bus stops, whilst indulging in a very close proximity to other exceptional educational facilities (including Padbury Catholic Primary School, St Mark's Anglican Community School and Sacred Heart College), the freeway, Whitfords Train Station, Craigie Leisure Centre, family restaurants, the local cinemas, glorious Mullaloo Beach, Hillarys Boat Harbour and so much more. This is a location that is well and truly worth the wait!
Features include, but are not limited to:
4 bedrooms, 1 bathroom
Low-maintenance flooring
Front lounge room
Central kitchen and meals area
Remote-controlled tandem double carport or covered dome-patio outdoor-entertaining area – the choice is yours
Versatile family/dining room with patio and backyard access
Front master suite with courtyard access
Large carpeted 2nd bedroom with a ceiling fan
Carpeted 3rd bedroom with built-in robes and pleasant backyard views
Carpeted 4th bedroom with a fan
Tiled laundry with outdoor access
Separate toilet
Ample built-in hallway linen storage
Single carport
Ducted-evaporative air-conditioning
Security-alarm system
Feature ceiling cornices and skirting boards
Foxtel connectivity
Instantaneous gas hot-water system
Sunken backyard lawn area
Reticulation
Large rear garden shed
Ample driveway and verge parking space
686sqm (approx.) cul-de-sac block with side access
Built in 1972 (approx.)
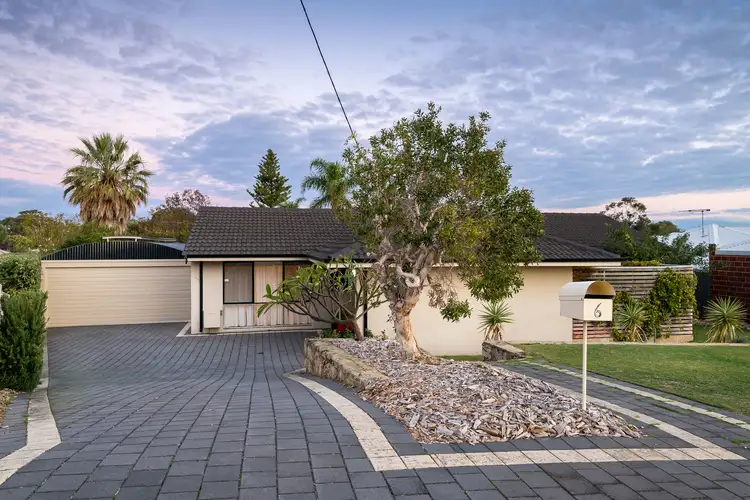
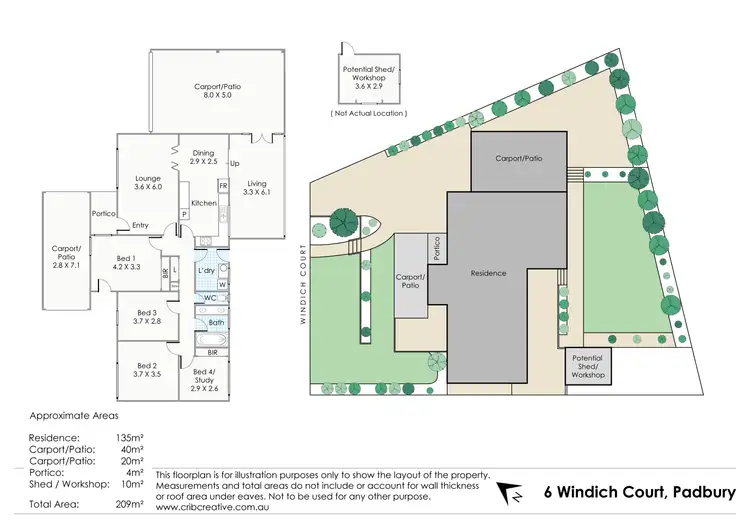
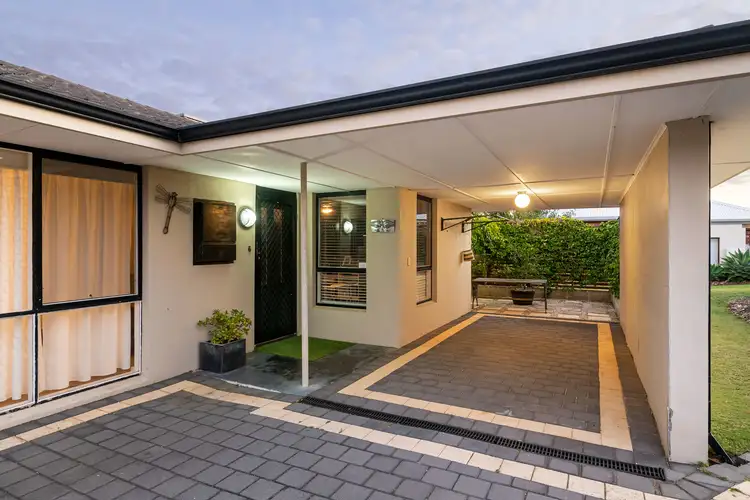
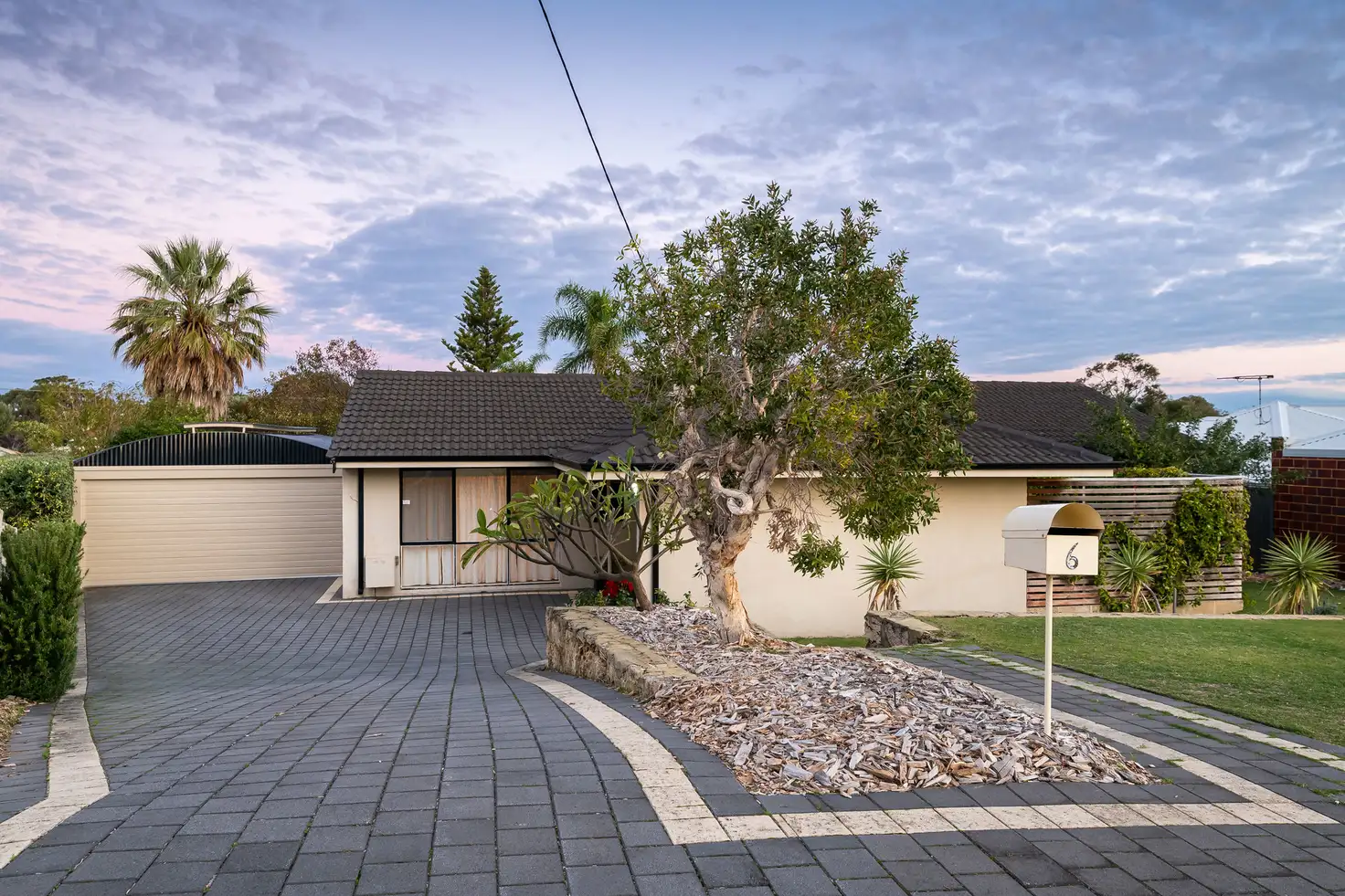


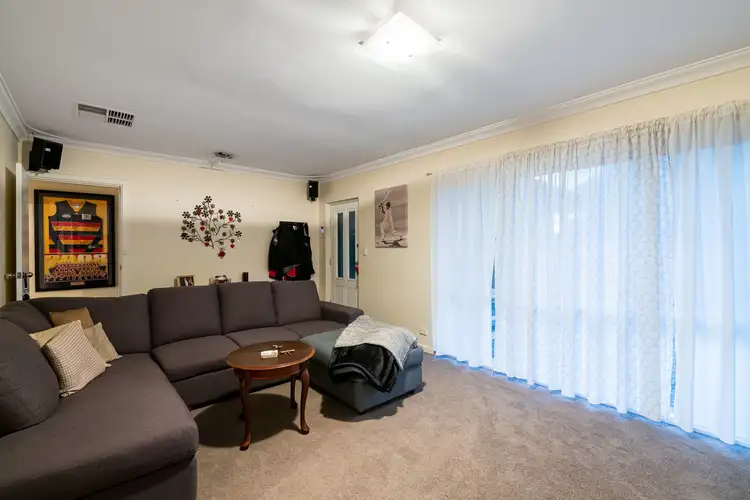
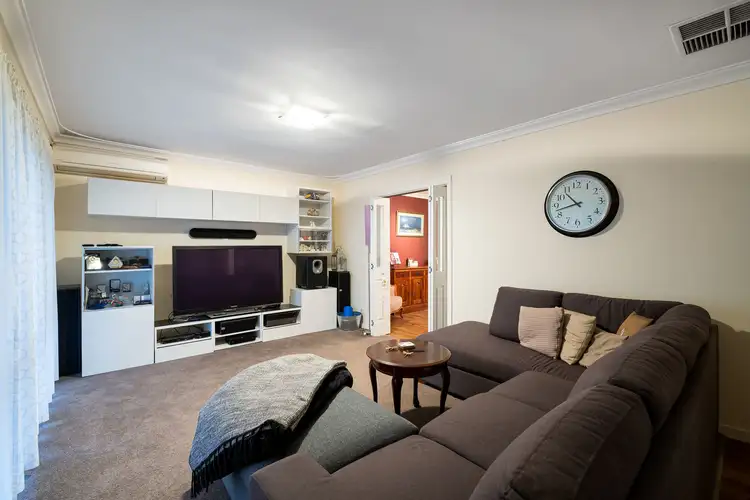
 View more
View more View more
View more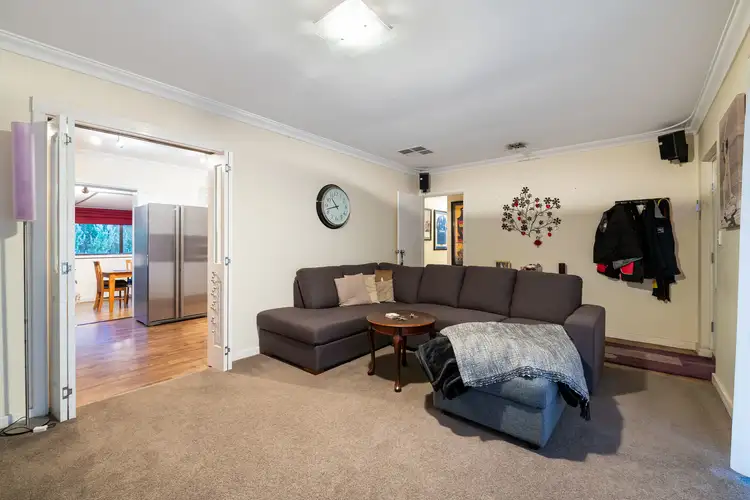 View more
View more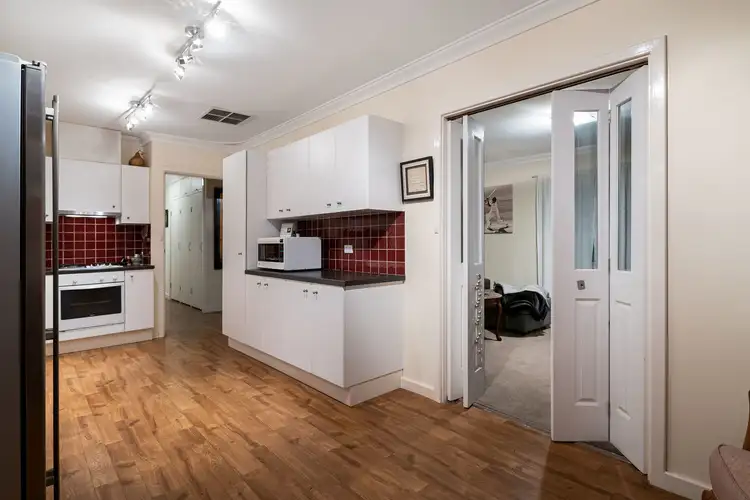 View more
View more
