“Inviting Family Home + Sheds on Leafy 2,888m2”
DWELLING:
Gracing a landscaped and treed allotment; this charming brick residence combines spacious, zoned family living with modern comforts and functionality. Featuring two separate living areas, the home's layout has been considered to accommodate the needs of a growing family. From the entry, step down to the main living and dining space with bay window and wood heater; the adjoining kitchen and meals area connect to the expansive undercover patio at the rear. The master suite and second bedroom are located to the southern end of the home; the remaining two bedrooms, family bathroom and a sizable tiled rumpus or second living room are located on the northern end, ideal for older children or extended family. The inclusion of picture rails and internal brick and timber work brings a sense of warmth and charm to the home, with many rooms enjoying a lovely green outlook to the manicured grounds.
GARDEN:
Positioned back from the street behind mature shade trees; the home sits amongst a fragrant front garden of gardenia, port wine magnolia, rose and lavender. The agapanthus-lined driveway leads to a 6m x 6m remote garage, with return for easy vehicle manoeuvrability. Stepping stones connect to the full length front verandah, hugging the home's facade. Gated side access is available to a 6m x 6m shed in the fenced backyard. Here, there's a 7m x 4.6m high clearance carport + an additional 6m x 3.5m shed (currently used as a workshop). The large rear patio area with built-in bench setting overlooks the backyard and rear gardens beds, framed by timber retaining.
LOCATION:
The home is conveniently positioned to take advantage of all the Highfields amenities on offer. It's a four minute drive to Highfields Village Shopping + the tavern, with the Cultural Centre, Fitness & Recreation Centre and library all within easy reach. A two minute drive will see you at Peacehaven Botanic Park, prized for its wide open spaces and children's playground. Quality schooling is easily accessible; a five minute drive to Mary MacKillop Catholic College, six minutes to Highfields State Secondary College, Highfields State School as well as Toowoomba Christian College. Numerous child care options, churches and sporting fields are also located within a short distance.
Extra features...
Reverse cycle air-conditioner + wood heater to living/dining
Vent for flow of warmth from fireplace to rumpus/second living room
Modern kitchen with electric oven, gas cooktop, good amount of storage (including built-in cabinetry to meals area) + cut-out overlooking living area
Master suite with walk through robe + renovated ensuite with shower & toilet
Renovated family bathroom with corner spa bath, shower + separate toilet
Internal storeroom (off rumpus/second living room)
Feature lead lighting to front door + windows along the verandah
Privacy blinds throughout
6m x 6m garage with remote panelift door
Side access to rear 6m x 6m garage + 7m x 4.6m high clearance carport
6m x 3.5m shed (currently used as workshop)
Aurora Power One solar inverter + eleven panels
Rainwater tank
NBN connected (Fibre to the Node)

Broadband

Built-in Robes

Outdoor Entertaining

Remote Garage

Reverse Cycle Aircon

Rumpus Room

Secure Parking

Shed

Solar Panels

Water Tank

Workshop
Fireplace(s), Water Tank, Shed/Workshop, reverseCycleAirCon
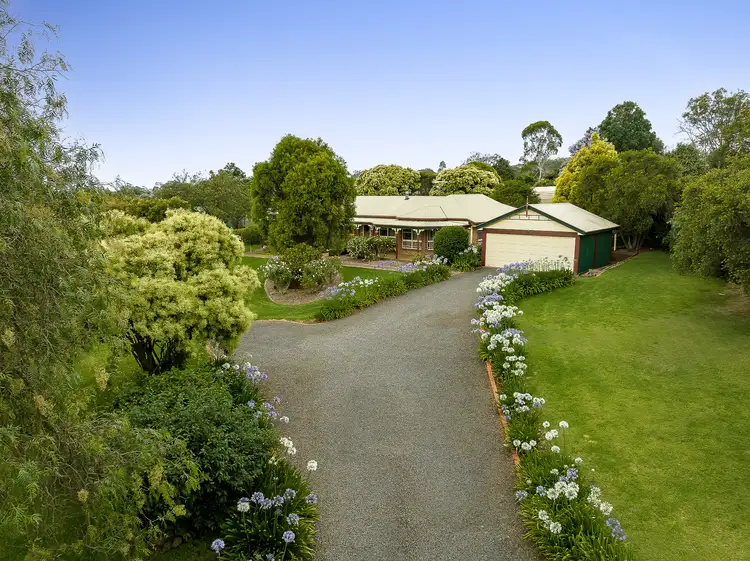
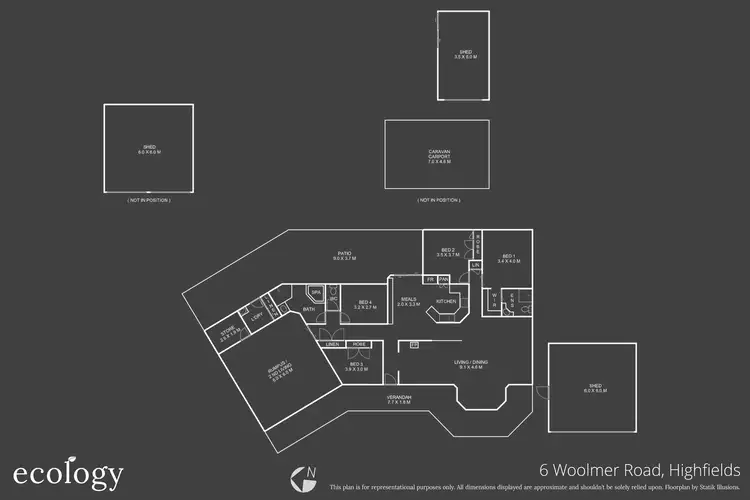
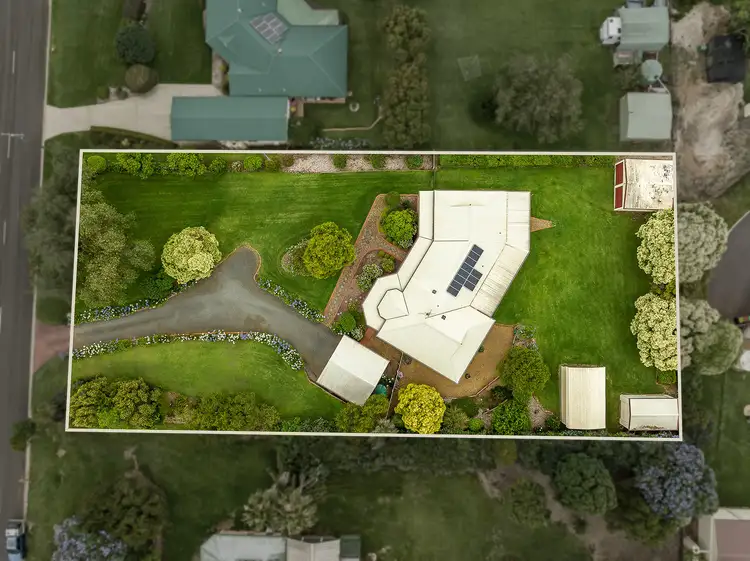
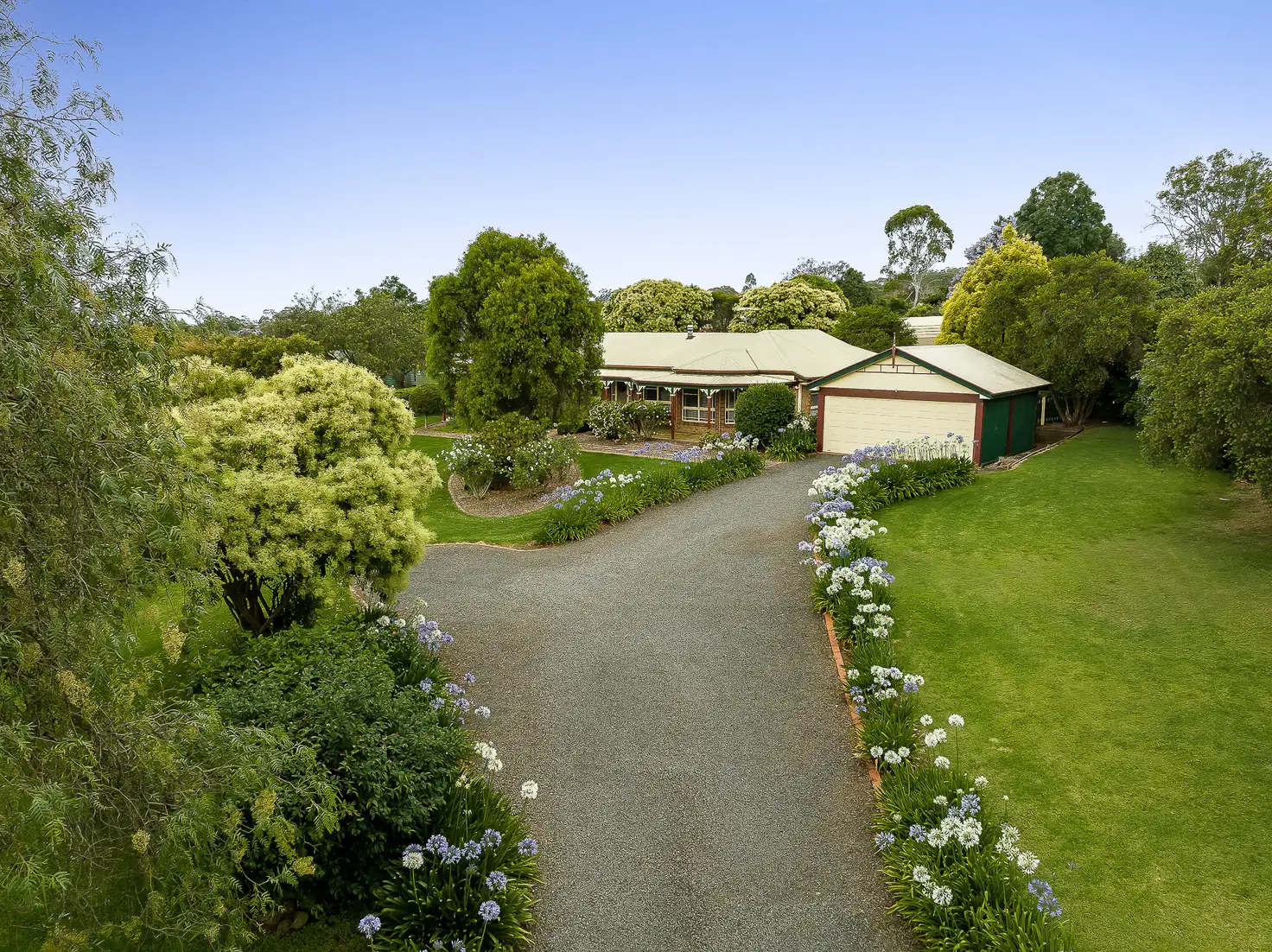


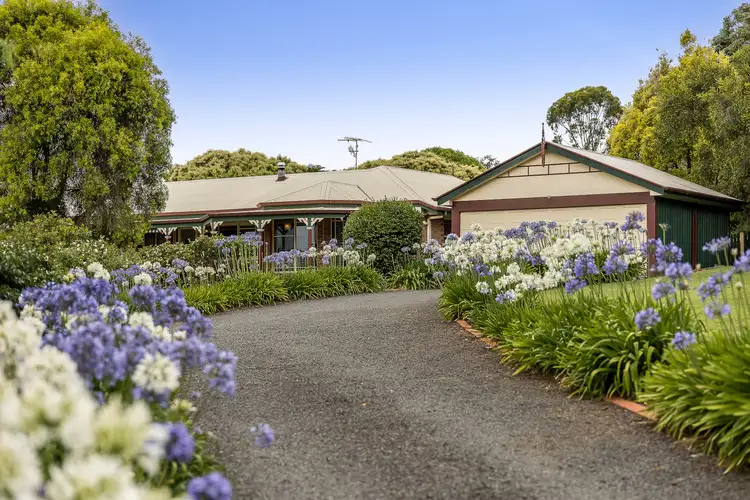
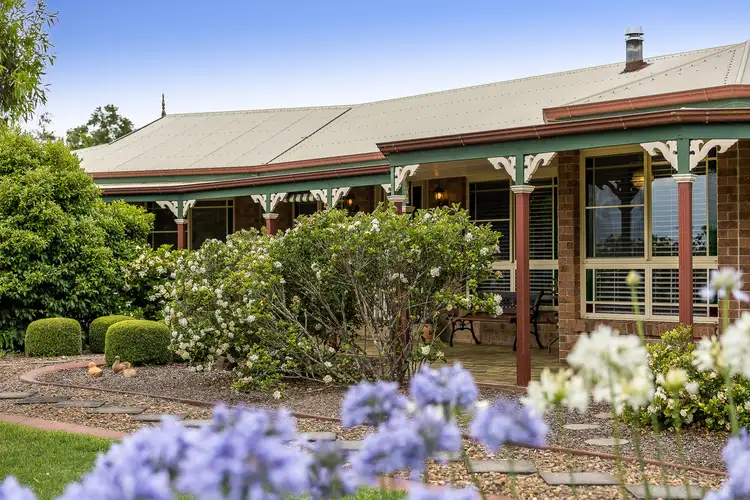
 View more
View more View more
View more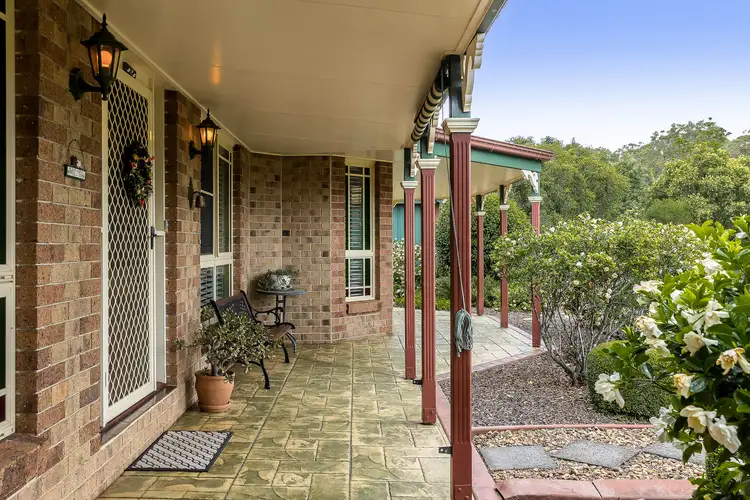 View more
View more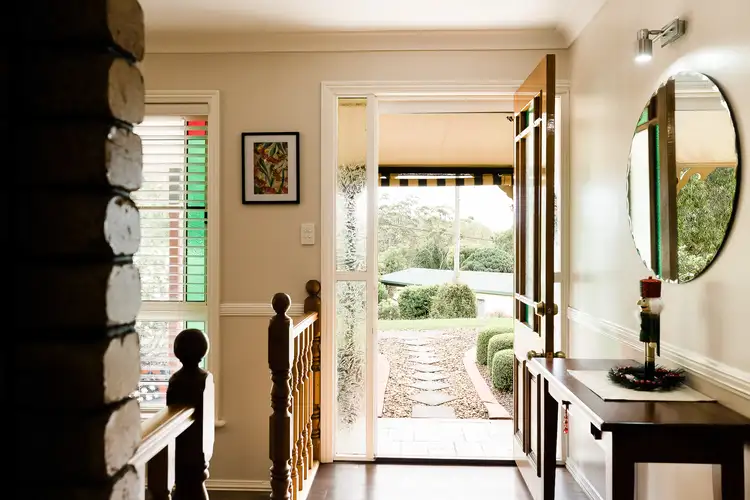 View more
View more
