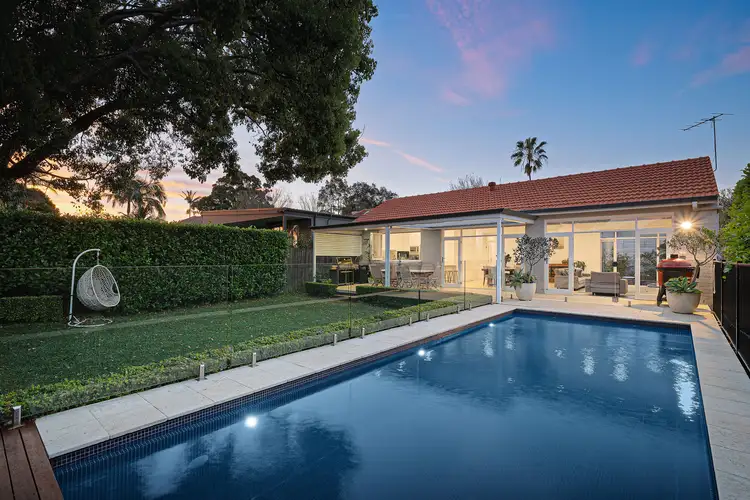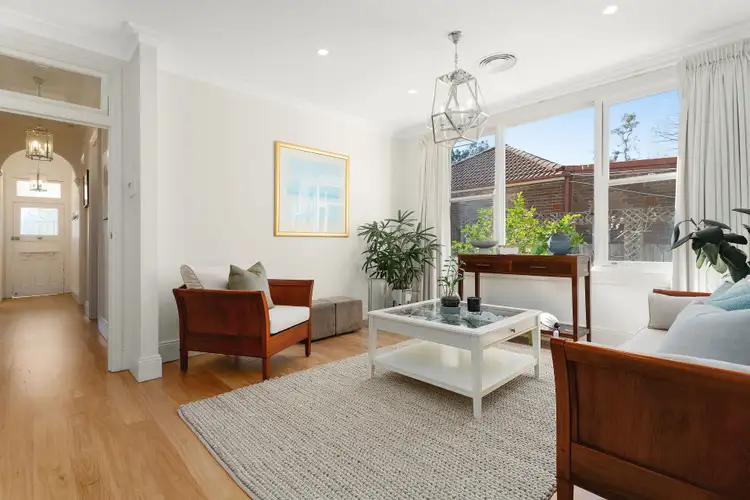In a peaceful, tree-lined street, this charming residence functions effortlessly as a tranquil retreat and a sleek entertainer - providing an idyllic home base for today's executive family.
Immensely appealing at first glance, and continuing to delight inside with its generous proportions and timeless period features, it ticks all the important boxes for contemporary comfort. You'll especially adore the expansive open-plan living zone with soaring cathedral ceilings, the ever-popular second sitting room or formal lounge, and the stylish kitchen boasting quality appliances, abundant cupboard storage and a waterfall-edge stone breakfast bar.
Four bedrooms rest quietly in their own wing, including a gracious master showcasing excellent robe design and a sparkling tiled ensuite. A large main bathroom complete with twin basins, a corner tub and a frameless glass shower serves the children's rooms, while ducted air-conditioning and 4.91kw of solar power, Ethernet cabling in all rooms, and an auto-door single garage plus driveway parking attend to all the practical essentials.
A real asset of this home is its stunning alfresco space - comprising a wonderful north-facing front porch, an enclosed courtyard with established veggie gardens, and a rear patio perfect for quiet evening drinks or weekend get-togethers with its leafy view over the level yard and luxury heated pool. An exclusive address just a short stroll from Willoughby Road amenities, fantastic parks and CBD transport and around 1km from Willoughby Public School and Willoughby Girls High adds masses of further appeal to an already impressive lifestyle property.
• Modernised + extended 1920s character home
• Lovely front porch, high ceilings and plaster roses
• Low-maintenance tile and blackbutt hardwood floors
• Versatile media room or retreat full of natural light
• Oversized family zone flowing indoors to out
• Handsome alfresco with rain-sensor adjustable roof
• Pool with mosaic tiling and electric hard cover
• Immaculate family bath boasting a shower and tub
• Handy external side door from separate laundry
• Good-sized bedrooms appointed with built-in robes
• Additional walk-in wardrobe and ensuite in master
• Ethernet cabling throughout, ducted A/C, 4.91kw solar
• 5-burner gas cooktop, gas BBQ point, wine fridge
• Manicured and private child-friendly backyard
• Single garage with automatic door, 695.6sqm block
• Walking distance to Artarmon Reserve and station
• Easy access to restaurants, childcare and bush tracks
• Chatswood and Crows Nest only minutes away
* All information contained herein is gathered from sources we consider to be reliable, however we cannot guarantee or give any warranty to the information provided. Looking for a home loan? Contact Loan Market's Matt Clayton, our preferred broker. He doesn't work for the banks, he works for you. Call him on 0414 877 333 or visit loanmarket.com.au/lower-north-shore
For more information or to arrange an inspection, contact John McManus 0424 231 131.








 View more
View more View more
View more View more
View more View more
View more
