Positioned in a quiet yet friendly cul-de-sac protected by the slopes of Red Hill with excellent access to walking trails, shops, schools and the Garran Medical Precinct, this home promises an enviable lifestyle.
With a phenomenal 7-car garage that's the size of an entire apartment and comes equipped with polished concrete floors, heating, water, a drainage system and its own bathroom, the wonders of this epic home begin to reveal themselves from the moment you park your vehicle.
An additional double carport, parking for another four cars, a workshop with sink and extra storage room make this a car enthusiast's dream layout, but the ground-floor also unveils a different kind of sanctuary.
Two exquisite queen-sized bedrooms, both with the delight of walk-in wardrobes, share an exceptional bathroom with floor-to-ceiling large-format tiles and freestanding designer tub and large shower.
Close by, a dedicated media room opens to a courtyard and the flat, fenced expanse of the rear yard. It's the ideal set up for teens or extended family.
As you would expect in a property of this calibre, the kitchen is a showstopper. Italian light fixtures, Bosch and Smeg appliances, a walk-through scullery and five-seat waterfall-edged island bench are among its many distinguishing characteristics.
There are a further two bedrooms at street level, including the master which has significant views over Woden Valley, a bespoke walk-in wardrobe and an ensuite with oversized shower and dual sinks.
The main living zone, with its eye-catching raked ceiling, offers a versatile, flowing floorplan that centres around a gleaming pool and covered terrace featuring an outdoor kitchen with double wine fridges.
It's easy to imagine the array of entertaining options available. In colder months, guests can circulate from the large dining space to the sophisticated lounge to enjoy glorious mountain-backed sunsets while warming themselves beside the contemporary wood fire or settle on the balcony with a sundowner to watch the Woden skyline as it lights up at dusk.
In warmer weather, barbecues beside the resort like solar heated saltwater pool will be the big drawcard. A triple-aspect sitting room with pool views offers a warm and quiet retreat from the immediate action.
This home has all the bells and whistles, ticks all the boxes, and its location makes for a premium comfortable lifestyle.
FEATURES
• Exceptional custom-built two-storey contemporary home with views
• 7-car garage plus double carport and off-street parking for additional four cars
• Formal entry with double-height atrium and imported contemporary pendant light
• High quality features and materials including polished concrete flooring throughout.
• Living areas comprising sitting room, dining room, lounge and downstairs media room
• Kitchen with Smeg induction cooktop, ovens and integrated microwave, Bosch dishwasher, plumbing for refrigerator, walk-through scullery with sensor lights, instant hot-water system, marble-topped island bench and Caesarstone worktops elsewhere.
• Covered poolside terrace accessed through double glazed stackable doors, and featuring wide-format granite floor tiles, integrated barbecue, two ceiling fans and double wine fridge
• 7m solar-heated saltwater self-cleaning pool with lights
• Master bedroom with views, walk-in wardrobe and ensuite with rainfall shower and double sinks
• Three expansive bedrooms, all with walk-in wardrobes
• Guest powder room at street level
• A second guest powder room on ground level
• Family bathroom on ground level
• Large laundry with external access
• Walk in linen and luggage storage
• Underfloor heating across both levels plus ducted reverse-cycle heating and cooling throughout
• Smart door jambs
• Motorised clerestory windows
• Rear garden laid to lawn and ringed with Capital Pears, viburnum hedging, Colorbond fencing and automated irrigation including plumbed water tank from the laundry
• CCTV to Smartphone app
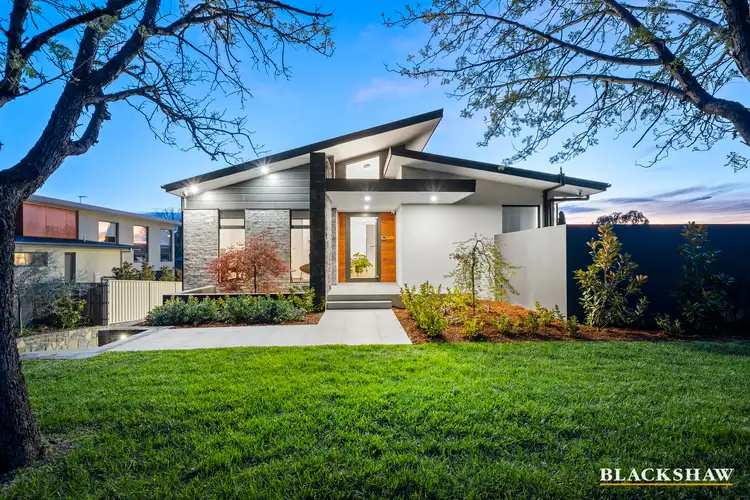
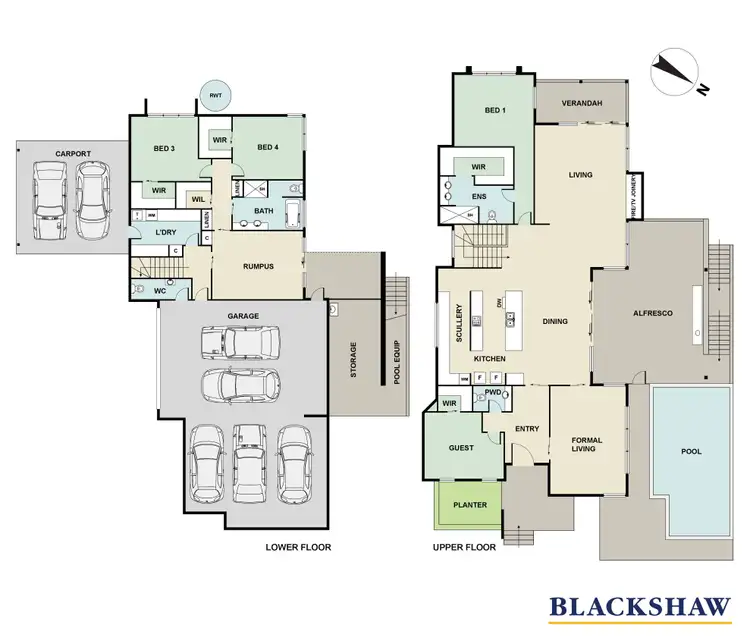
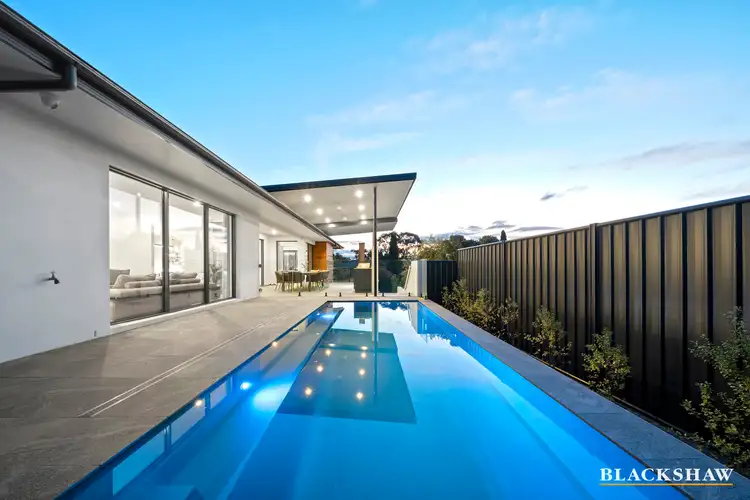
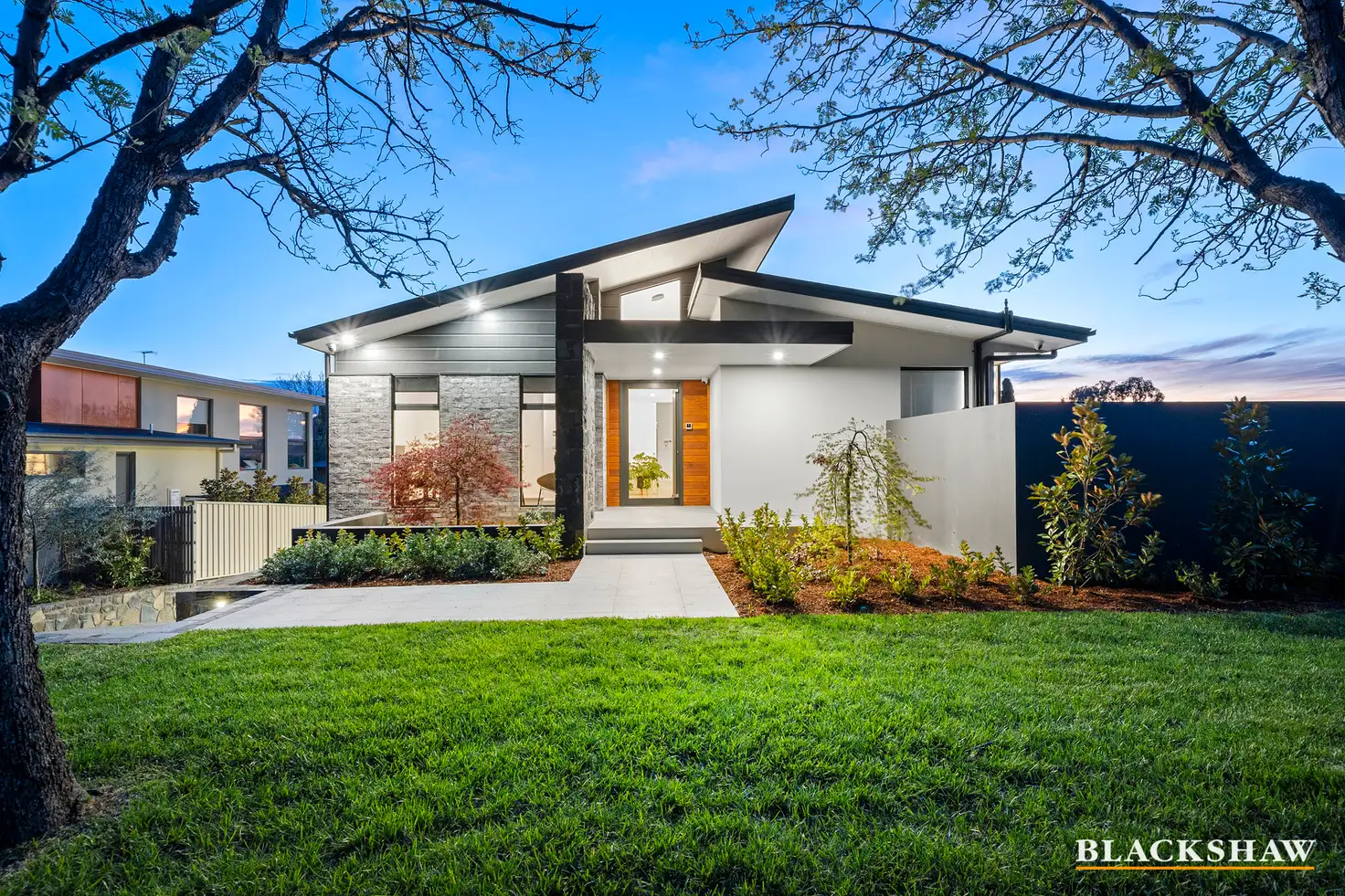


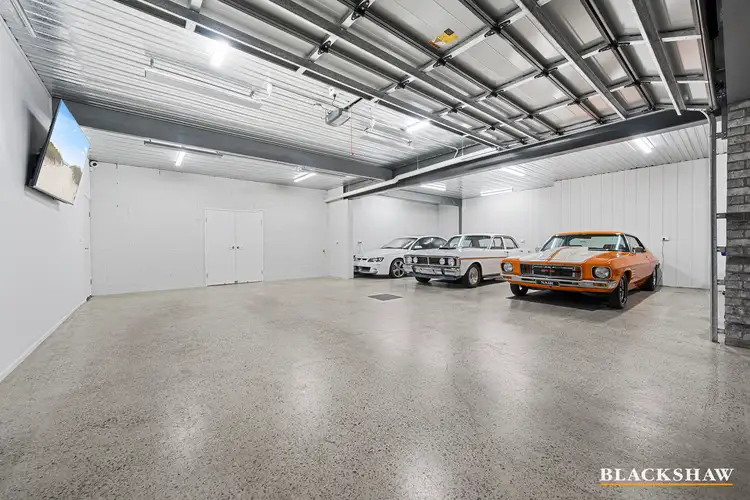
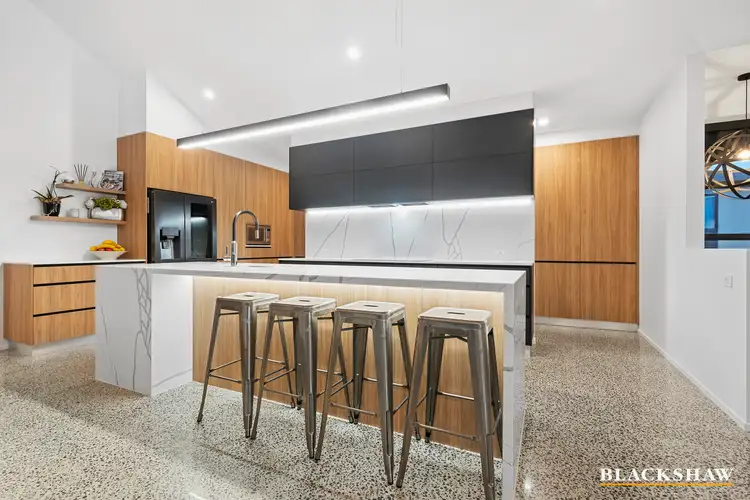
 View more
View more View more
View more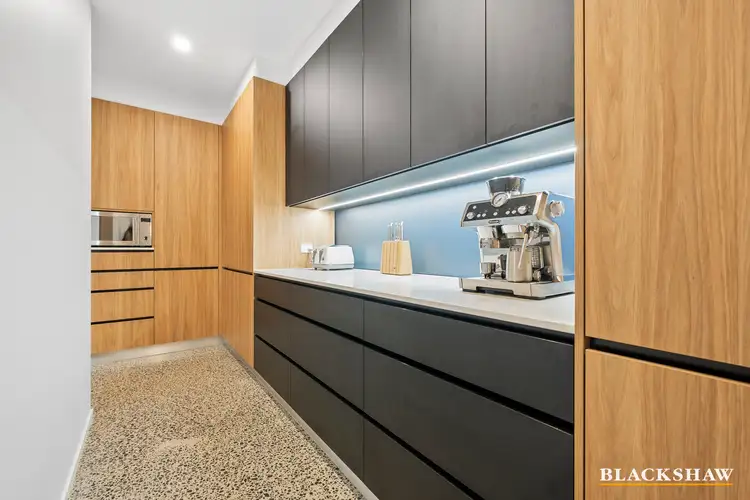 View more
View more View more
View more
