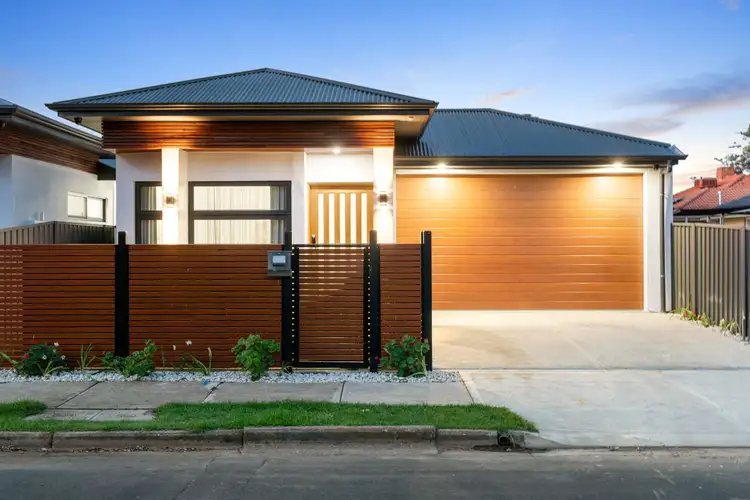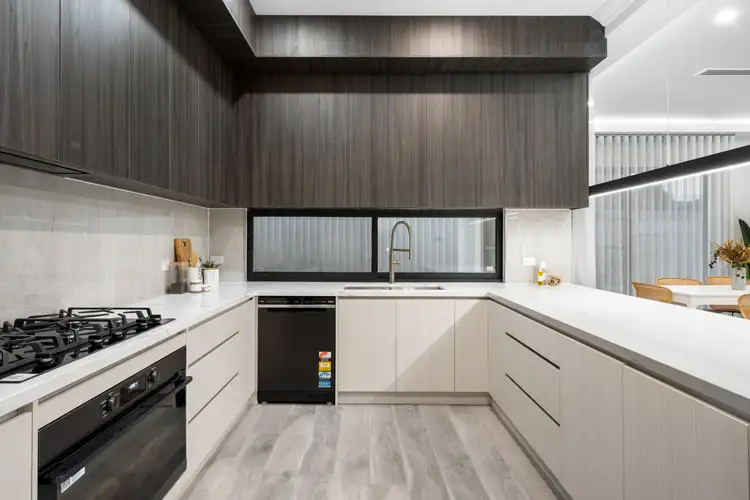Immerse yourself in the epitome of modern living with this brand new, meticulously crafted residence boasting high-quality finishes throughout. This stunning property, perfectly positioned in a prime location, offers an exquisite blend of luxury, comfort, and security.
As you step through the electronic front sliding gate, you're greeted by a low-maintenance front yard that not only ensures privacy but also enhances the security of your new home.
Upon entering, the spacious family room sets the tone for the entire residence. The open-plan living, kitchen, and dining area seamlessly flow together, creating a welcoming and functional space for everyday living and entertaining.
The U-shaped kitchen is a chef's delight, featuring sleek designs, ample stone benchtop space, a walk-in pantry for all your storage needs, and modern appliances. The breakfast bar and tiled splashback add to the contemporary charm.
Cozy up by the fireplace in the living area, which effortlessly connects with the dining space. Slide open the doors to reveal the alfresco entertaining area, complete with an outdoor kitchen - perfect for hosting gatherings while overlooking the easy-care gardens.
Retreat to the master bedroom, where luxury meets comfort with a spacious ensuite and a walk-in robe. The three additional bedrooms, each with built-in robes, provide ample space for family or guests.
The main bathroom is a sanctuary of elegance, featuring floor-to-ceiling tiles, a bath, large vanity, and a glass shower. Convenience is key with a secure double garage featuring an auto roller door and both external and internal access.
Public transport is around the corner Prospect Road. Modern shopping facilities at the Churchill Centre are close by with quality outlets including Kmart, Coles, Aldi and Costco. There are several reserves in the local area, ideal for your daily recreation exercise.
Local unzoned primary schools include Prospect North Primary, Enfield Primary and Blair Athol School B-7. The zoned secondary school is Roma Mitchell Secondary College. Quality private schools in the area are Our Lady of The Sacred Heart College, St Brigid's School, St Pauls Lutheran & TAFE SA Regency Park, just down the road.
Auction Pricing - In a campaign of this nature, our clients have opted to not state a price guide to the public. To assist you, please reach out to receive the latest sales data or attend our next inspection where this will be readily available. During this campaign, we are unable to supply a guide or influence the market in terms of price.
Vendors Statement: The vendor's statement may be inspected at our office for 3 consecutive business days immediately preceding the auction; and at the auction for 30 minutes before it starts.
RLA 322799
Disclaimer: As much as we aimed to have all details represented within this advertisement be true and correct, it is the buyer/ purchaser's responsibility to complete the correct due diligence while viewing and purchasing the property throughout the active campaign.
Property Details:
Council | PORT ADELAIDE ENFIELD
Zone | GN - General Neighbourhood\\
Land | 385sqm(Approx.)
House | 235sqm(Approx.)
Built | 2024
Council Rates | $TBC pa
Water | $TBC pq
ESL | $TBC pa








 View more
View more View more
View more View more
View more View more
View more
