Currently Negoatiating Offers - Offers close 28th of September by 5:00pm, unless sold prior!
Rick Schultz and Rocco Monteleone from Ray White Port Adelaide are excited to present to the market this luxurious and architecturally designed entertainers dream home! Built and renovated across two generations and owned by the one family for decades, the space and ambience of this home is one to relish.
Enjoy an unparalleled lifestyle and reawaken your senses in this true resort style home located in a quiet cul-de-sac in the seaside suburb of West Lakes. A triumph of both design and function, this decadent home creates a sense of relaxation as you surround yourself with the many amenities it has to offer.
With an intelligent floor plan creating both the opportunity for cohesive living and separation when required, you will feel right at home with the lavish parents retreat containing a spacious ensuite with beauty station, floor to ceiling built-in robes, a study nook and direct outdoor access to both the 6 person spa and the 9x4 heated swimming pool through separate timber doors. Further to the side of the home you will find three bedrooms all aligned side by side entered from a long rumpus / games room, a layout that is ideal for the growing family.
The centre of the home features the open plan kitchen and dining room with stunning views to the undercover alfresco and pool area. A chef's delight kitchen with stone benchtops, breakfast bar, walk-in pantry and storage loft. This functional area of the home features loft ceilings, a sunken lounge, bamboo hardwood floors and timber partitions offering the pleasures of living with your family and friends in an irreplaceable designed environment.
Further enhancing the joy and pleasures of living in this decadent home you will find the outdoor decked undercover alfresco area complete with woodfire pizza oven, built-in barbecue, bar fridge and plenty of cabinetry. Behind a frameless glass panel fence you will find your own personal oasis with the electric heated swimming pool and sunbed with overhanging festoon lighting. More amenities including an under cover space (currently used as a fully equipped gym), a double garage with mud-room, meticulously maintained lawn and gardens and enough room to park over 8x vehicles including your boat, caravan or trailer and you have yourself the opportunity for complete opulent living.
FEATURES WE LOVE ABOUT 6 YAMPI:
*Four bedrooms, three with floor to ceiling built-in robes and two with ceiling fans
*Parents retreat including spacious fully tiled ensuite with rainshower, beauty station, floor to ceiling built-in robes, study nook or nursery, ceiling fan and direct access to the spa and pool outdoor areas
*Bamboo hardwood floors
*Sunken lounge room with plush carpet, bench seat and ceiling fan
*High loft ceilings
*Luxurious kitchen with stone benchtops, 6 burner gas stove, walk-in pantry, storage loft, designer timber walls/partitions, double stainless steel sink with designer tap and views to outdoor entertaining area
*Extensive rumpus room overlooking both the pool and decked outdoor area
*Fully tiled main bathroom with freestanding soaker tub, rainshower, vanity and separate toilet
*Spacious fully tiled laundry with plenty of cabinetry and shelving, linen cupboard and outside access to rear lawn area
*2 x garden sheds and cubby house with well maintained lawns
*Outside undercover deck with ceiling fan, woodfire pizza oven, barbecue, bar fridge, plenty of cabinetry and shelving and provisions for gas heating
*9 x 4 metre electric heated swimming pool with overhead festoon lighting and timber pool shed (provisions for solar)
*6 x person spa bath
*Double garage with mudroom, internal access to the home and individual auto roller doors for added privacy
*Undercover front porch with aggregate pathway - perfect to sit and watch the world go by
*Outdoor side under cover area
*Second decked outdoor area
*Ducted gas heating and cooling throughout
*10kW solar system
*Aggregate concrete driveway to house 6 x vehicles
*Side double gate access to store an extra vehicle, caravan or boat
Serenity and tranquility awaits you in this resort style home. This home will not last long! Contact Rick Schultz on 0468 616 740 or Rocco Monteleone on 0433 677 600 to register your interest.
West Lakes lies within the City of Charles Sturt. It contains the Westfield West Lakes Shopping Centre which has a vast array of retail, restaurants, cafes and the Reading Cinema Complex. The new Live West brand new housing estate is currently selling off the plan. Riverside Golf Course are also in West Lakes as is Delfin Island, a residential island within a Boating Lake.
West Lakes shares borders with Port Adelaide, Queenstown, Royal Park, Seaton, Grange, Tennyson and West Lakes Shore.
The West Lakes Bus Interchange is located at the shopping centre and affords easy access to the CBD in around 17 minutes. Tennyson Beach is the local beach.
To place an offer on this property, please complete this Letter of Offer form https://forms.gle/WehvGVwwpn7gUvjQ7
Disclaimer: Neither the Agent nor the Vendor accept any liability for any error or omission in this advertisement.
Any prospective purchaser should not rely solely on 3rd party information providers to confirm the details of this property or land and are advised to enquire directly with the agent in order to review the certificate of title and local government details provided with the completed Form 1 vendor statement.
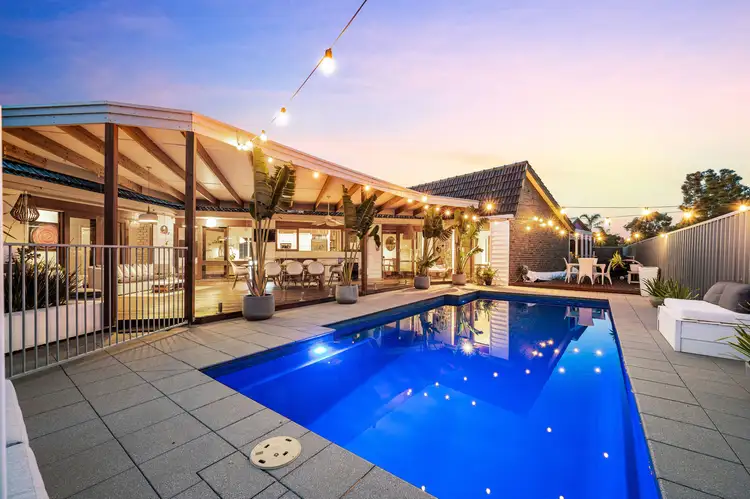
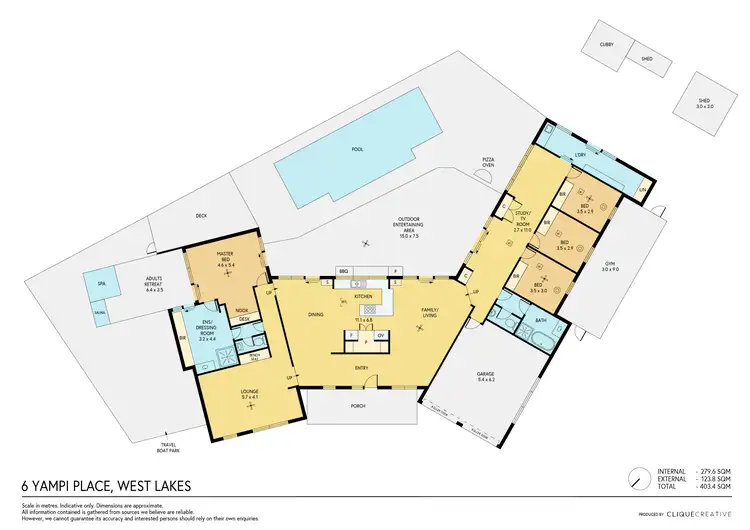
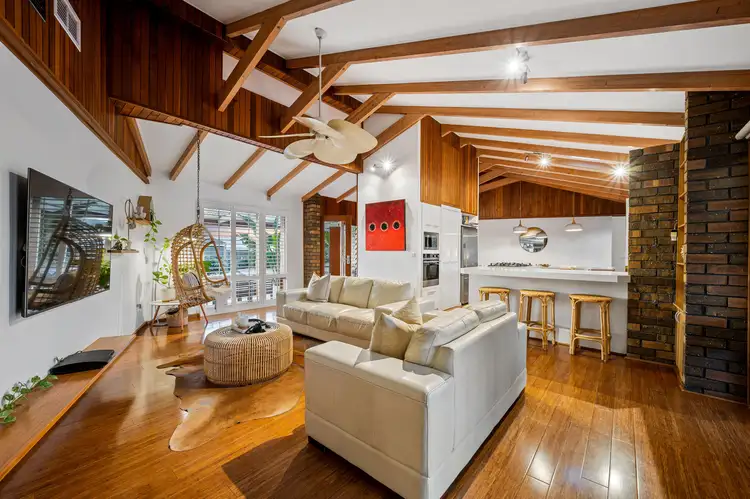
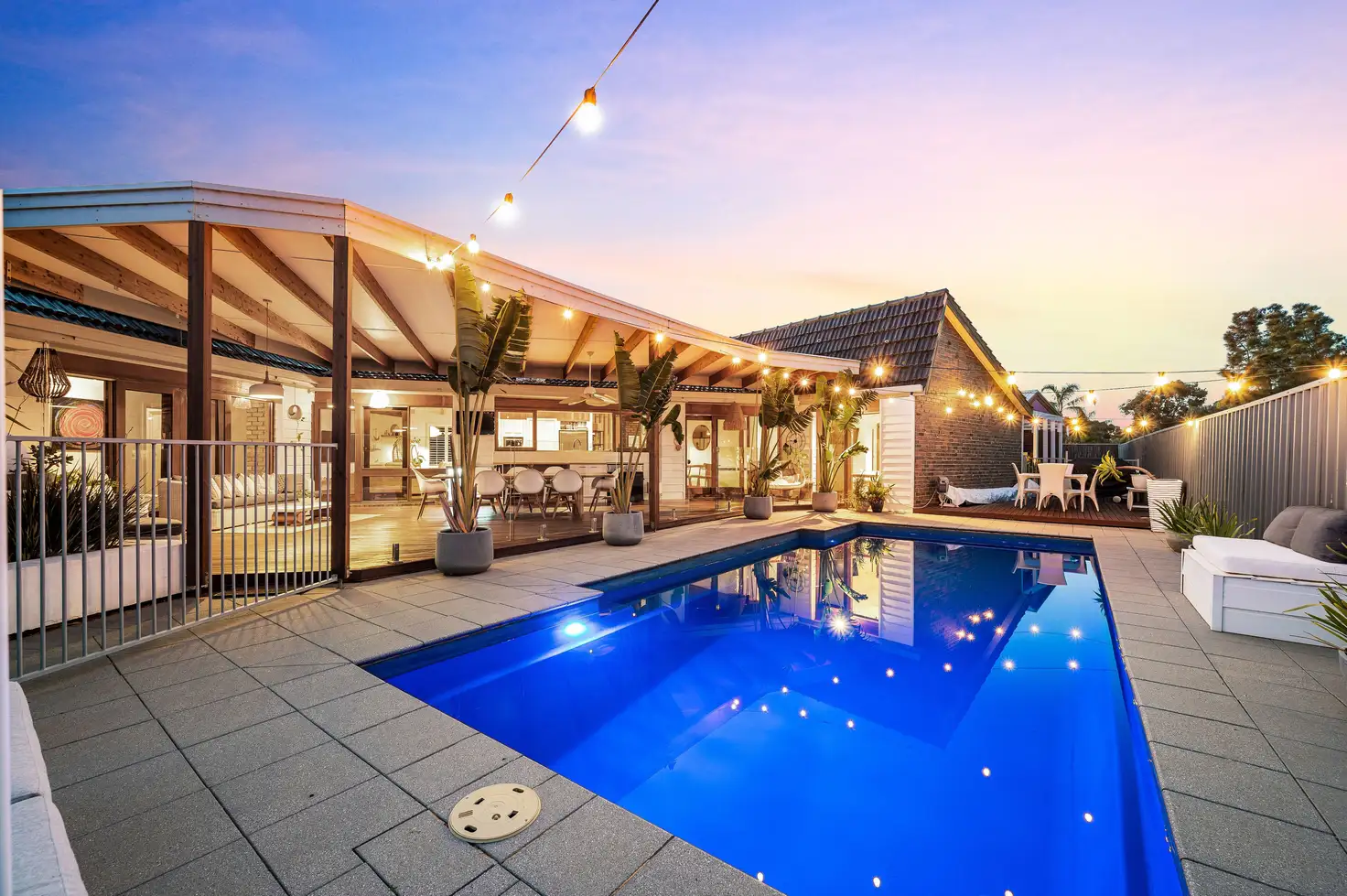


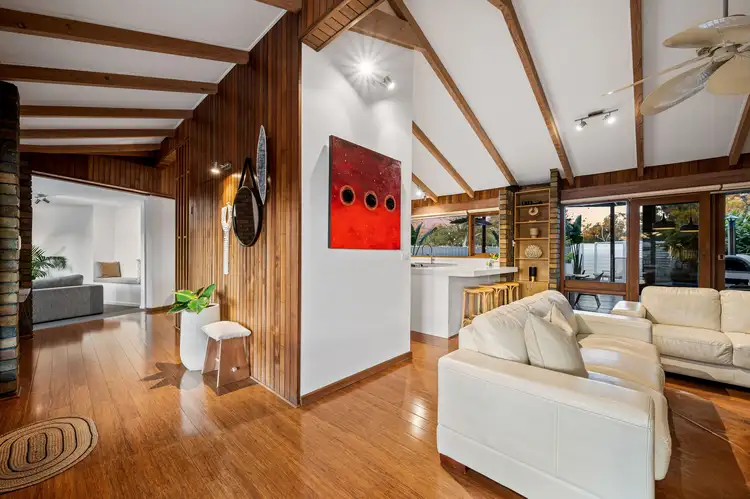
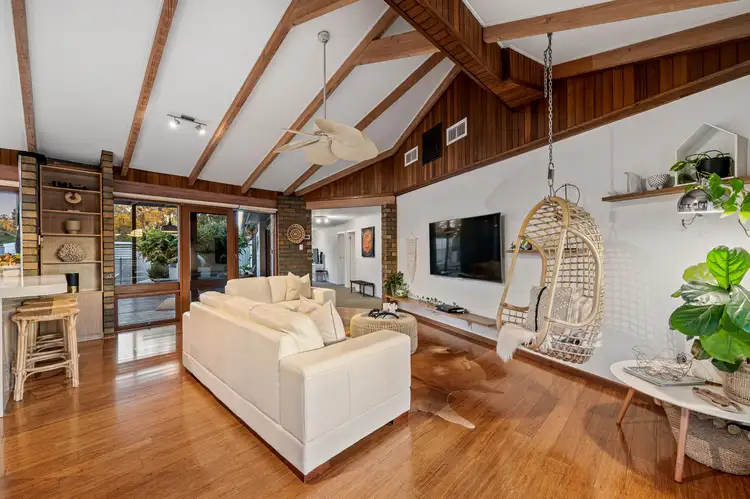
 View more
View more View more
View more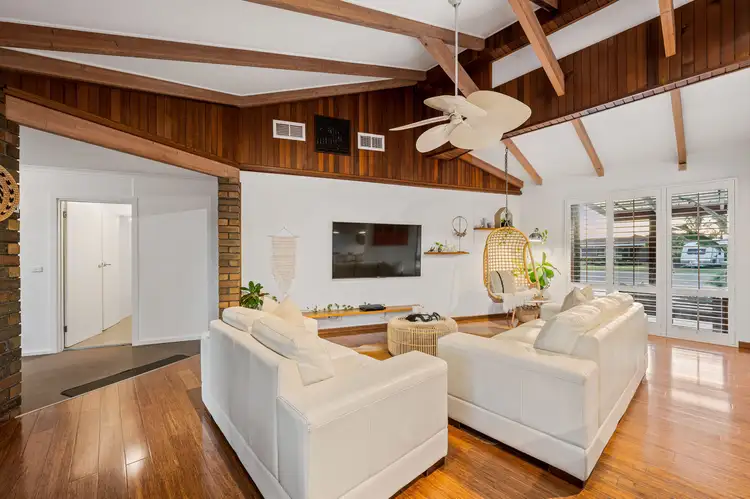 View more
View more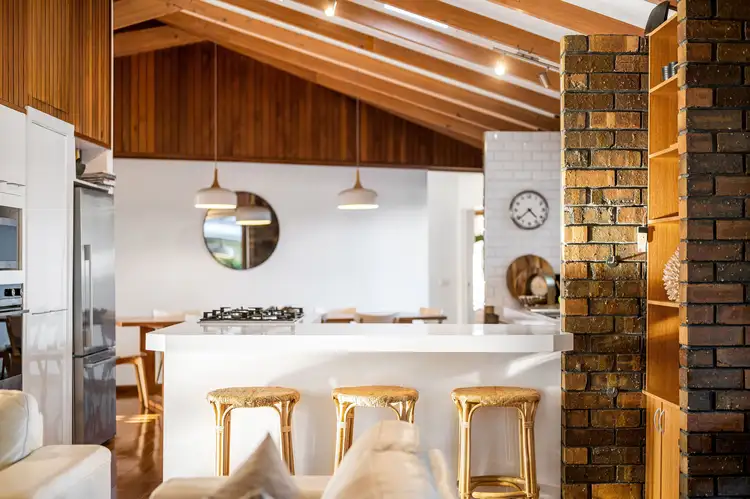 View more
View more
