$1,230,000
5 Bed • 2 Bath • 2 Car • 671m²
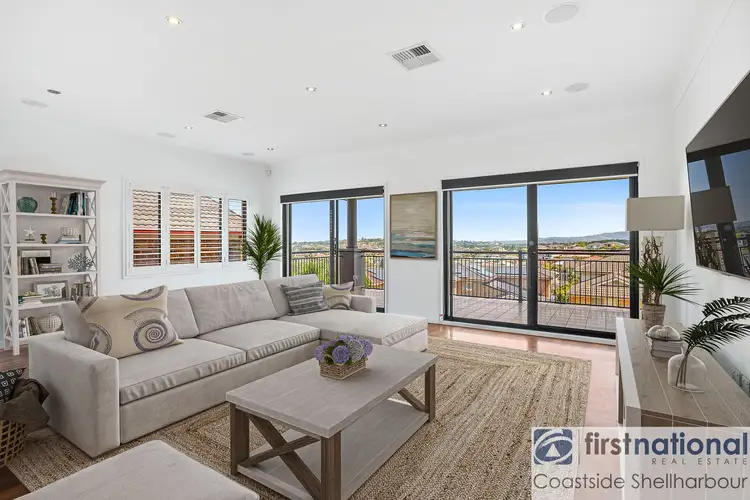
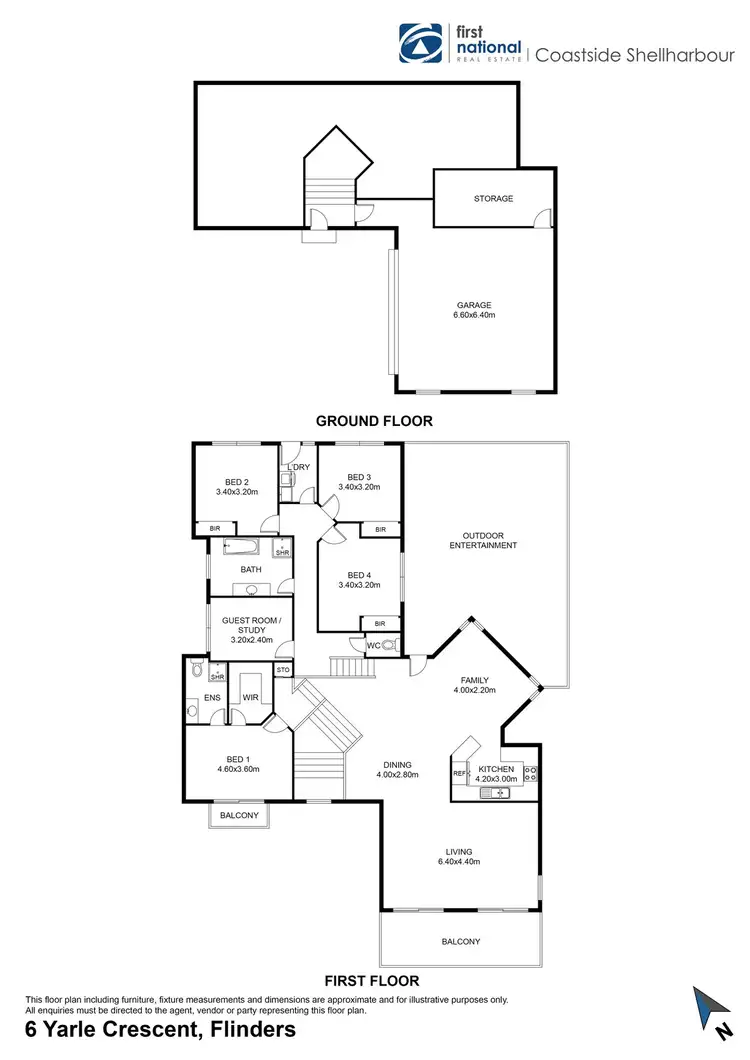
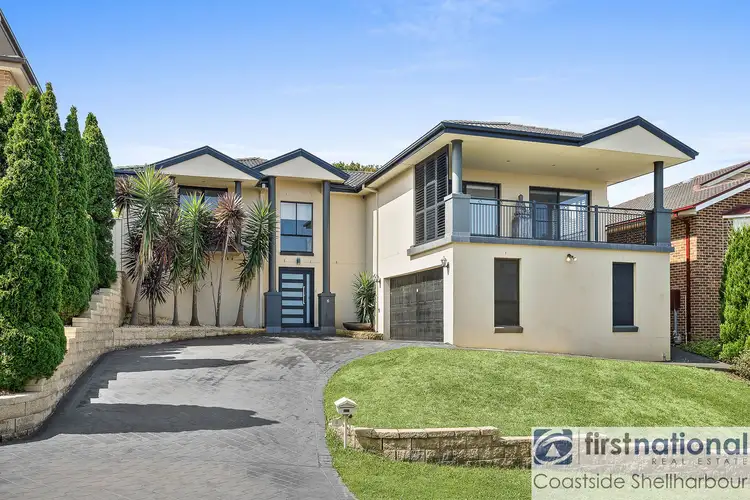
+10
Sold
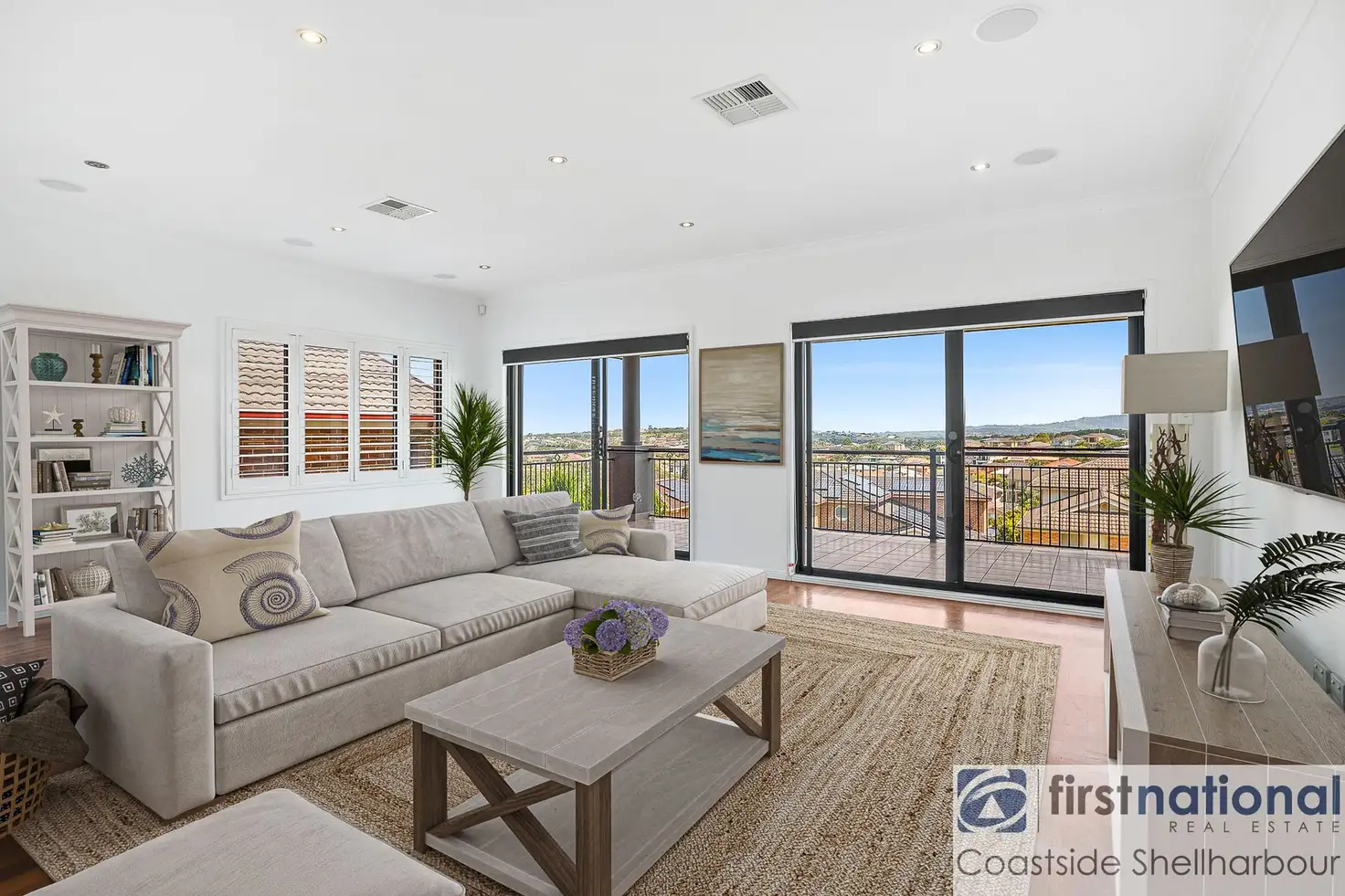


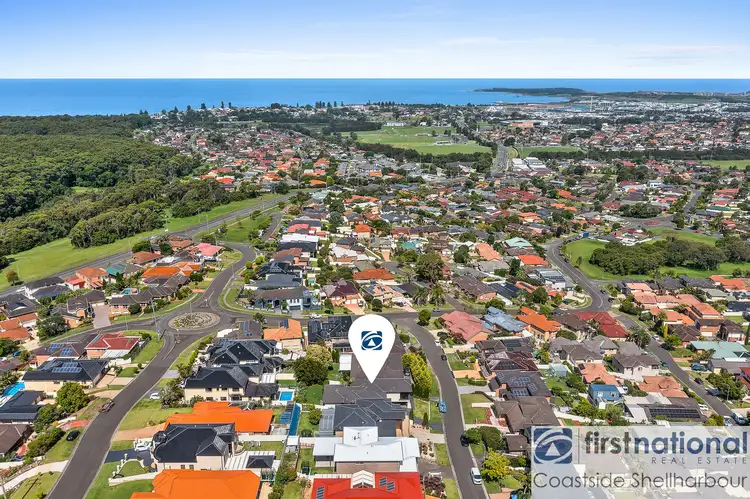
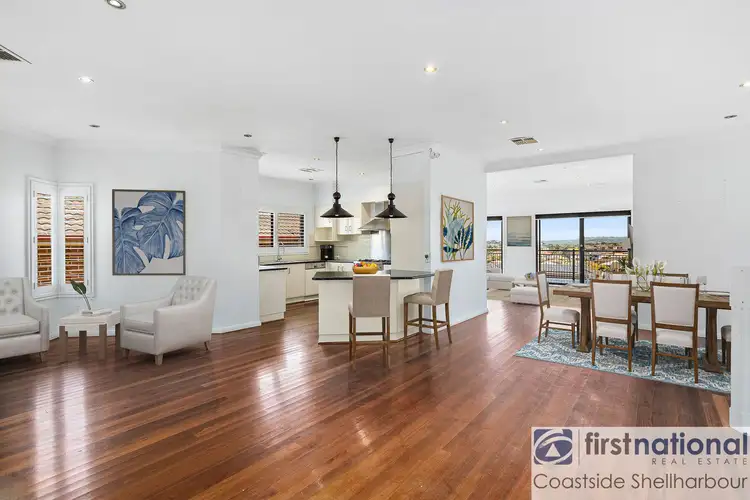
+8
Sold
6 Yarle Crescent, Flinders NSW 2529
Copy address
$1,230,000
- 5Bed
- 2Bath
- 2 Car
- 671m²
House Sold on Tue 20 Aug, 2024
What's around Yarle Crescent
House description
“Elevate Your Lifestyle”
Property features
Council rates
~$700 per quarterLand details
Area: 671m²
Interactive media & resources
What's around Yarle Crescent
 View more
View more View more
View more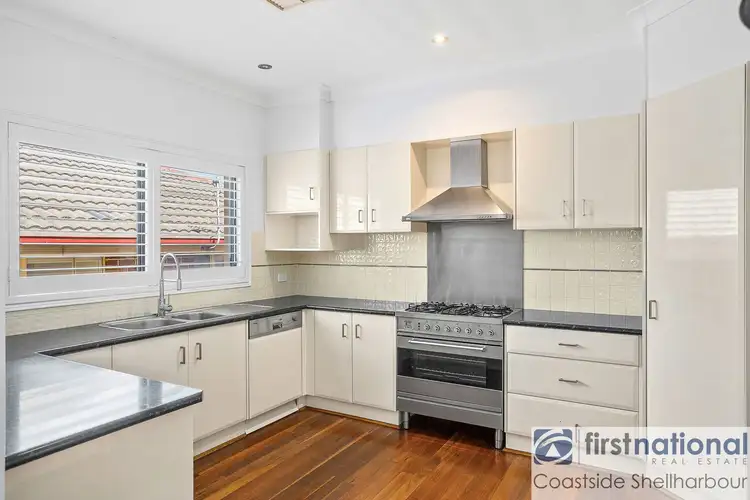 View more
View more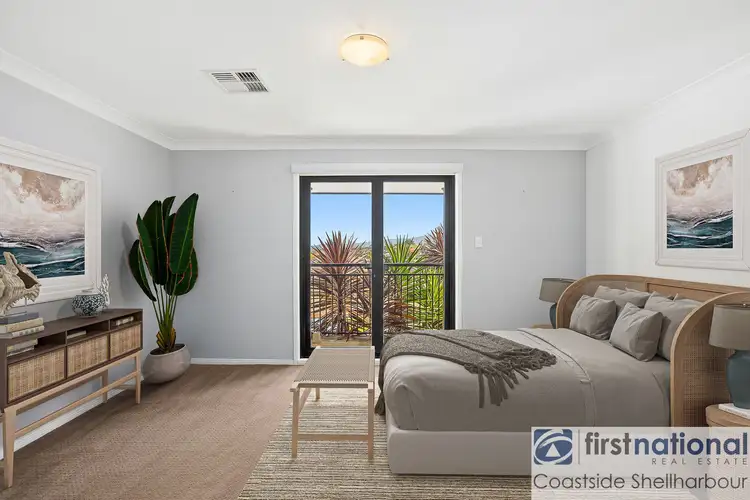 View more
View moreContact the real estate agent

Matt Hutchinson
First National Real Estate Coastside
0Not yet rated
Send an enquiry
This property has been sold
But you can still contact the agent6 Yarle Crescent, Flinders NSW 2529
Nearby schools in and around Flinders, NSW
Top reviews by locals of Flinders, NSW 2529
Discover what it's like to live in Flinders before you inspect or move.
Discussions in Flinders, NSW
Wondering what the latest hot topics are in Flinders, New South Wales?
Similar Houses for sale in Flinders, NSW 2529
Properties for sale in nearby suburbs
Report Listing
