Set within a sought-after friendly community, this beautifully renovated three-bedroom townhouse delivers the perfect blend of style, comfort and functionality. Boasting a designer kitchen, light-filled living and dining spaces that flow effortlessly to landscaped outdoor entertaining areas, and an oversized master suite with private balcony and indulgent ensuite, every detail has been carefully considered. Complete with high-end finishes throughout, double garage with storage potential and access to resort-style amenities including a pool, playground and sauna, this home offers an enviable lifestyle in the heart of Warriewood perfect for downsizers, families or professionals.
• The living room features engineered water-resistant oak floorboards, V-groove feature wall panelling, sheer curtains, a wall-mounted floating TV unit with LED lighting, and reverse-cycle air conditioning, all flowing seamlessly onto the entertaining deck
• Light-filled dining space with tranquil garden views and a built-in work-from-home desk
• Designer kitchen featuring satin-finish cabinetry, 40mm Caesarstone benchtops, a sleek island bench with integrated power and striking dual waterfall edges, an oversized sink with pull-out mixer, abundant storage and ambient LED strip lighting - all with a clear view of the garden
• The oversized master suite boasts a mirrored wardrobe, plantation shutters, a private balcony overlooking the garden, air conditioning and a ceiling fan, creating a true retreat. The adjoining ensuite exudes luxury with a double 'his and hers' shower, custom cabinetry with stone bench top, brushed nickel fittings and a skylight that fills the space with natural light
• Bathed in beautiful morning light, bedrooms two and three feature plush carpet, plantation shutters, ceiling fans and air conditioning, while the second bedroom is further complemented by a built-in wardrobe and its own private balcony
• Sophisticated main bathroom with shower over bath, stone-topped vanity, V-groove detailing, brushed nickel fittings and skylight
• Enjoy effortless outdoor entertaining in the landscaped, low-maintenance garden, featuring rendered retaining walls, a covered deck bathed in afternoon sun, a crazy-paved area with built-in seating ideal for a fire pit or summer splash pool, and a custom-formed concrete BBQ area perfect for year-round gathering
• Additional features include a versatile under-stair space ideal as a children's play area or future storage, a striking glass balustrade staircase, designer feature lighting, and an oversized double garage with a soaring 3.1m ceiling offering potential for mezzanine storage
• Complex includes 8 visitor parking spots directly opposite property, resort-style pool, playground and sauna within a welcoming community setting. Sinking fund of $462,500.
Rates:
Strata - $1,651.50 per quarter approx.
Council - $424.50 per quarter approx.
Water - $163.93 per quarter approx.
*Agent declares interest
Disclaimer: All information contained in this advertisement has either been provided to us by a third party or otherwise obtained, and we have no reason to doubt its accuracy. However, we do not take any responsibility for its accuracy, and all interested parties should rely upon their own inquiries.
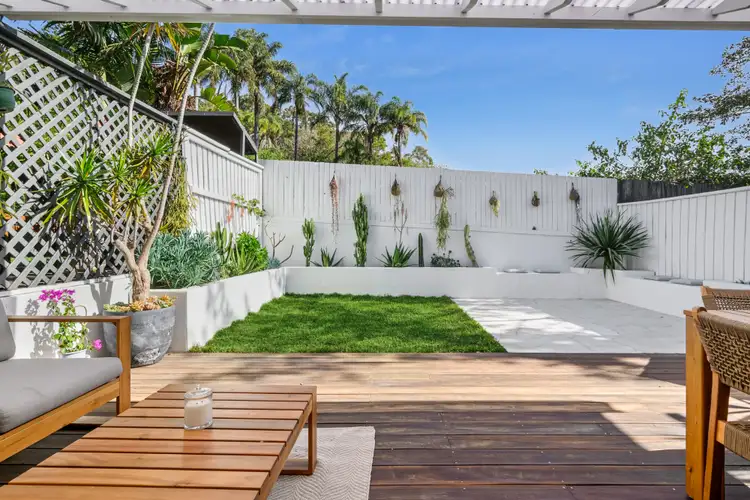

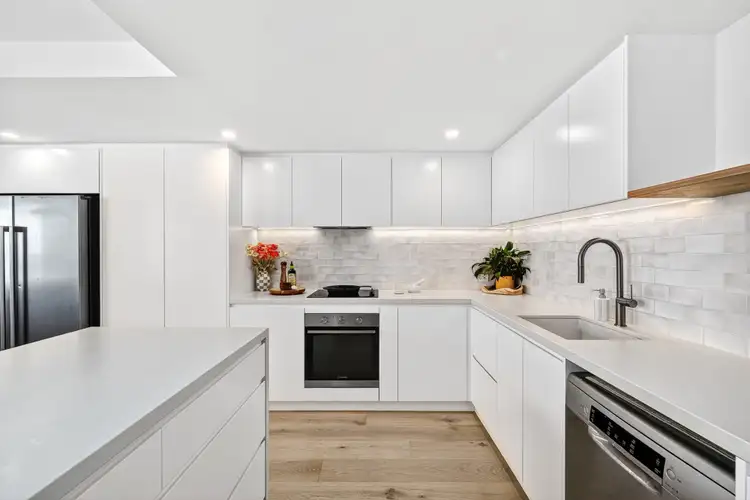
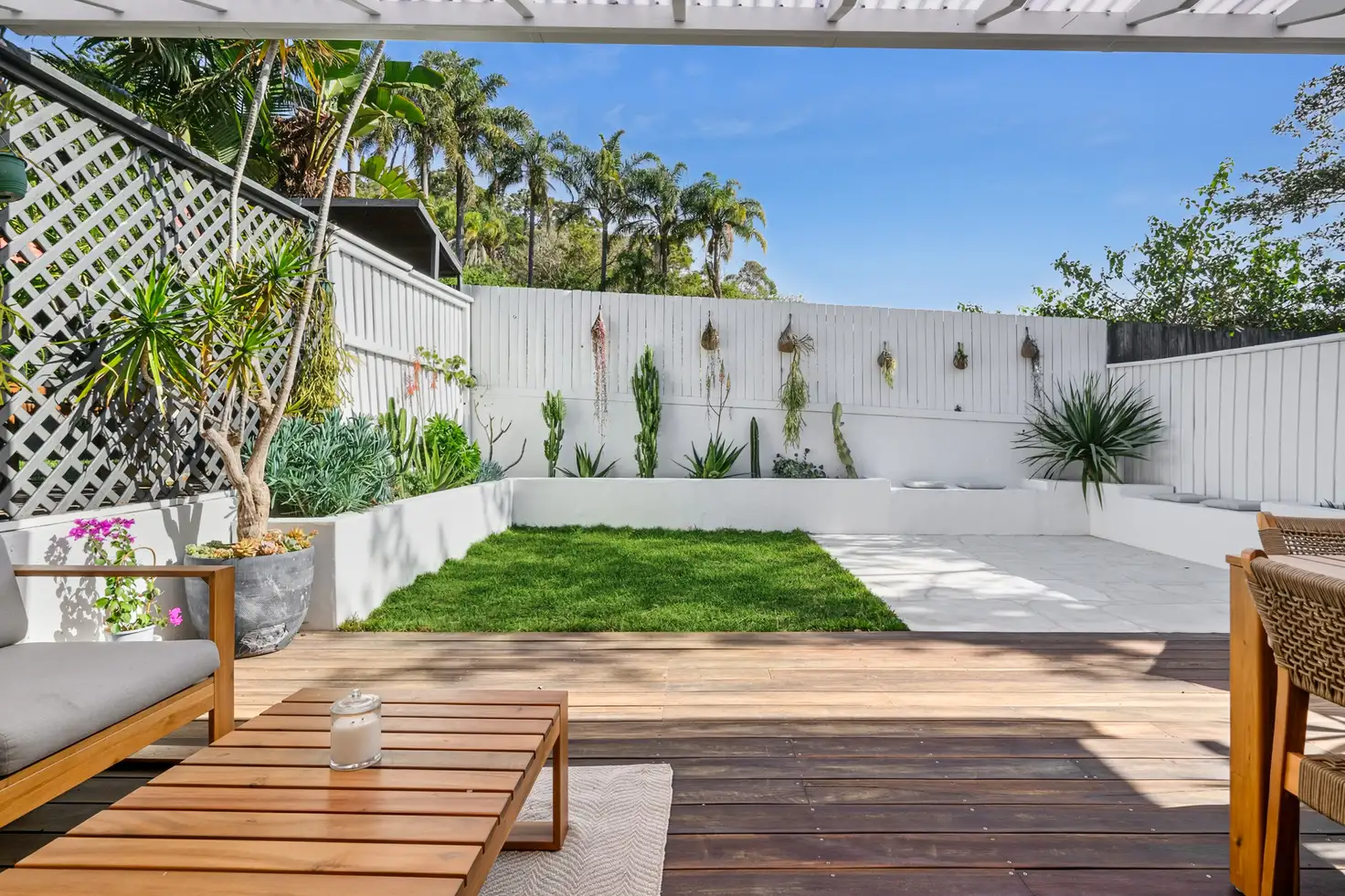


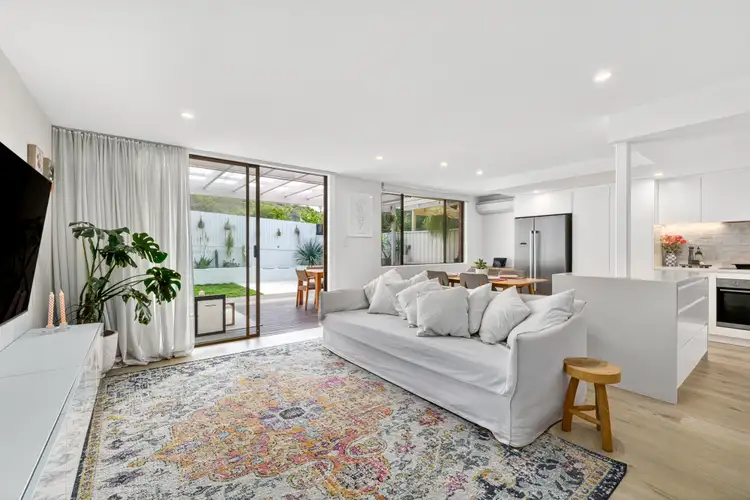
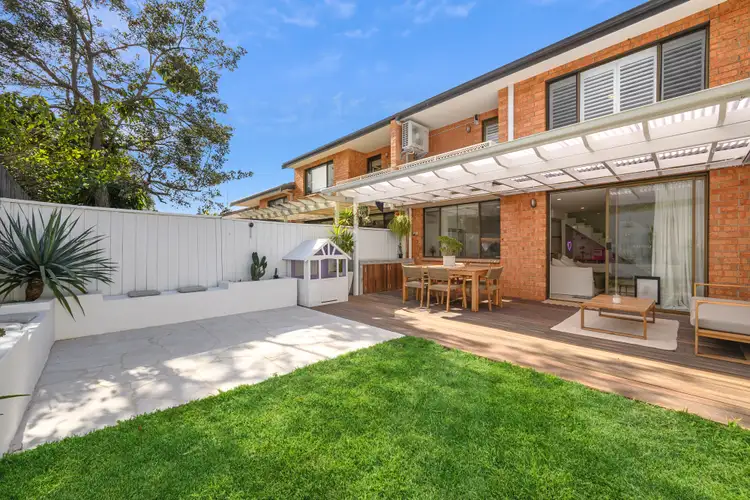
 View more
View more View more
View more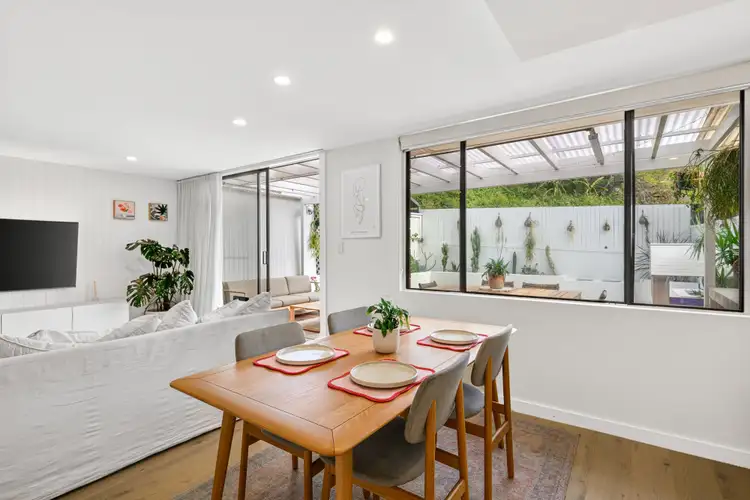 View more
View more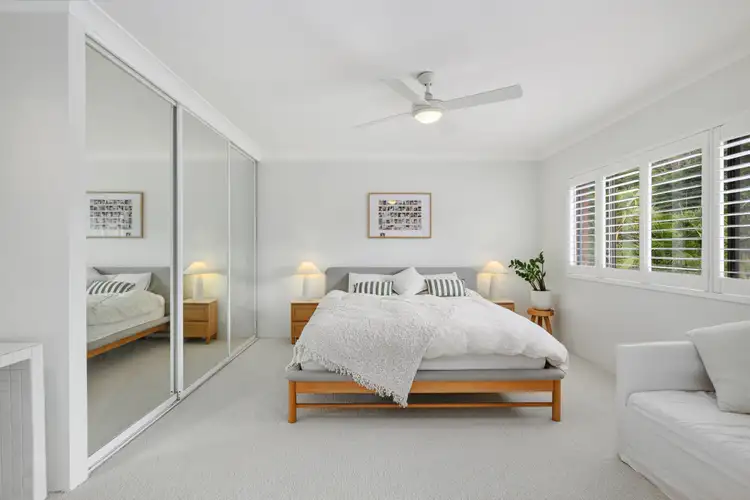 View more
View more
