$1,072,000
7 Bed • 4 Bath • 4 Car • 530m²
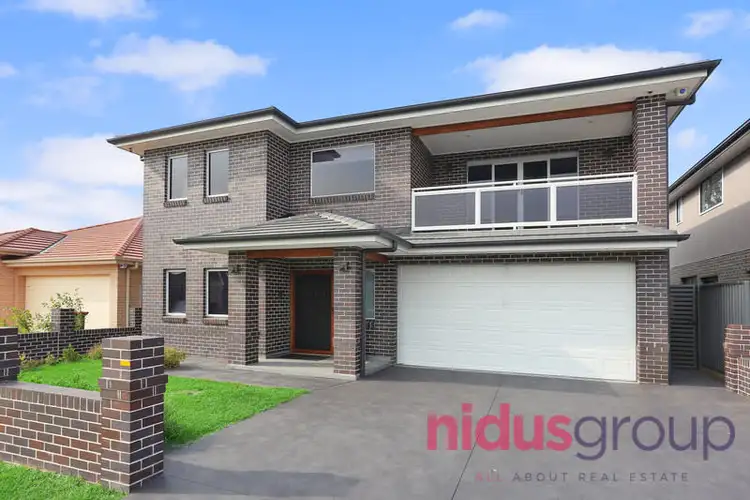

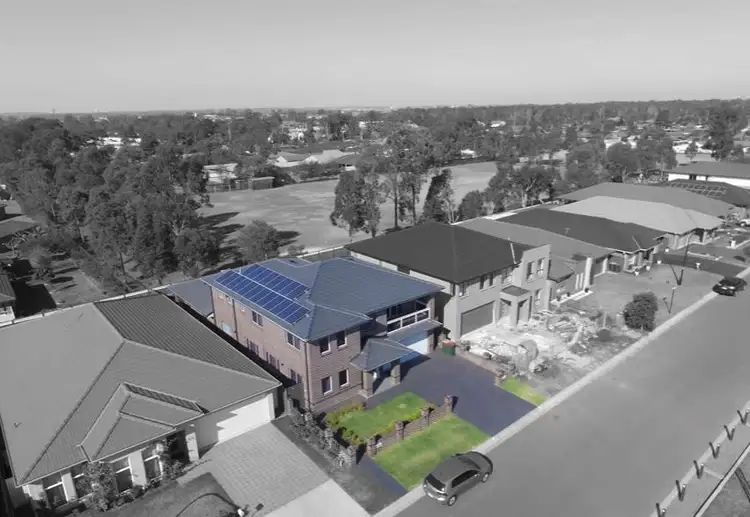
+11
Sold
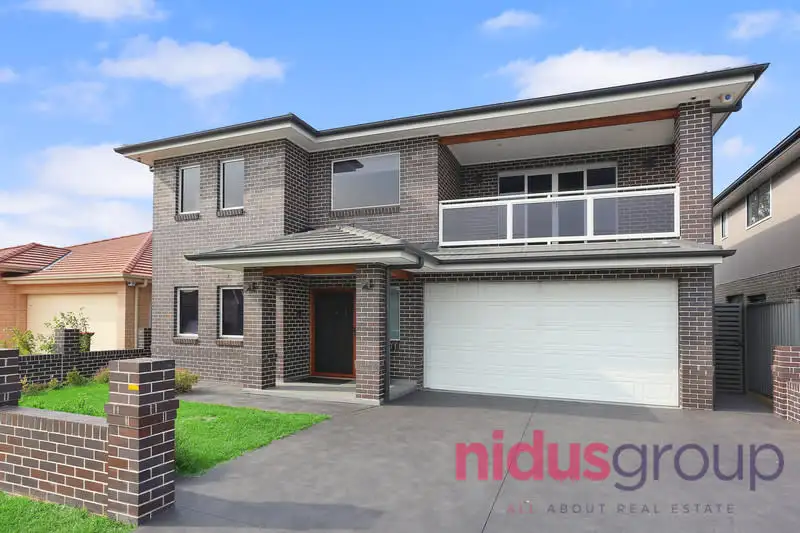


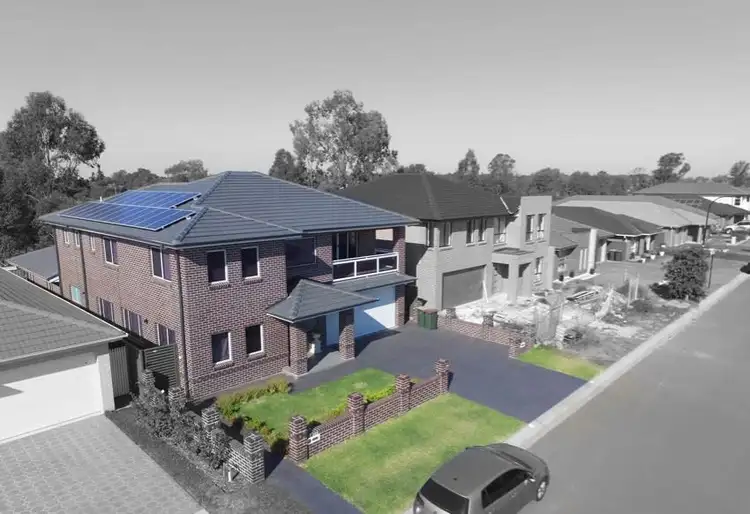

+9
Sold
60 & 60A Capuchin Way, Plumpton NSW 2761
Copy address
$1,072,000
- 7Bed
- 4Bath
- 4 Car
- 530m²
House Sold on Mon 2 Jul, 2018
What's around Capuchin Way
House description
“SOLD BY AMIT THAKER 9677 9999”
Property features
Other features
0Land details
Area: 530m²
Interactive media & resources
What's around Capuchin Way
 View more
View more View more
View more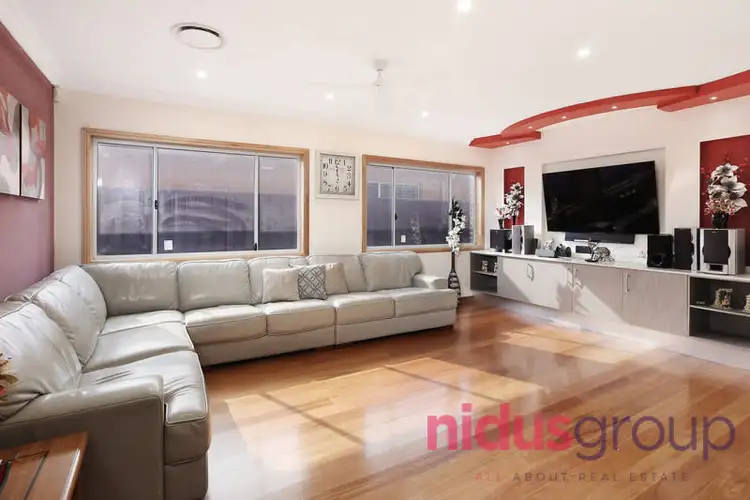 View more
View more View more
View moreContact the real estate agent

Amit Thaker
Nidus Group Real Estate
0Not yet rated
Send an enquiry
This property has been sold
But you can still contact the agent60 & 60A Capuchin Way, Plumpton NSW 2761
Nearby schools in and around Plumpton, NSW
Top reviews by locals of Plumpton, NSW 2761
Discover what it's like to live in Plumpton before you inspect or move.
Discussions in Plumpton, NSW
Wondering what the latest hot topics are in Plumpton, New South Wales?
Similar Houses for sale in Plumpton, NSW 2761
Properties for sale in nearby suburbs
Report Listing
